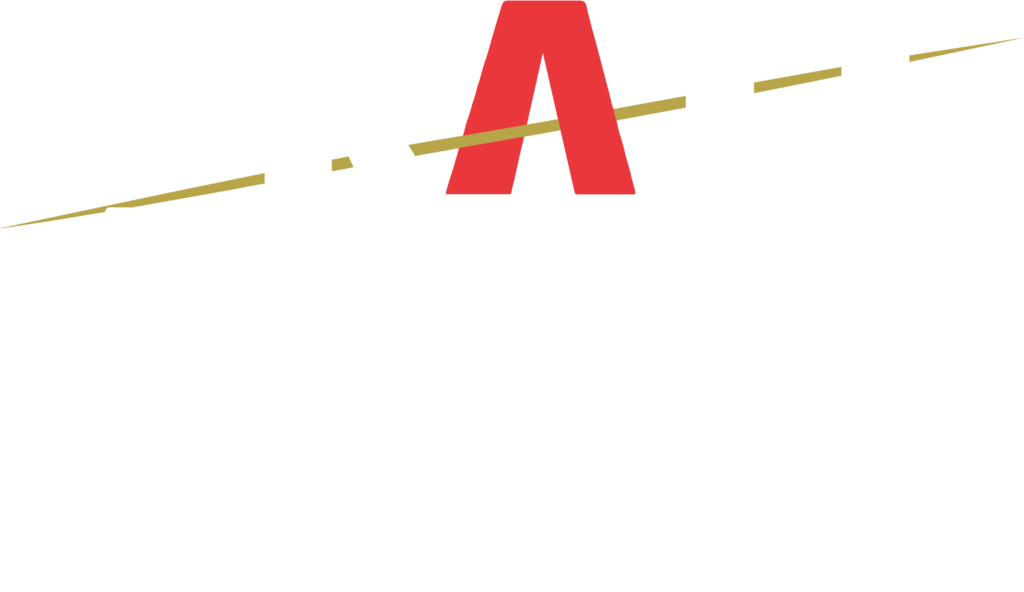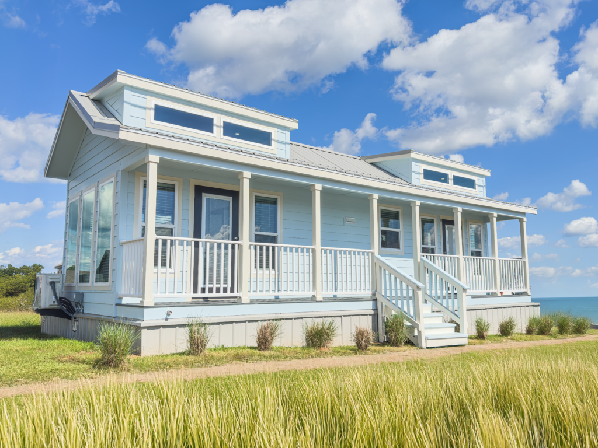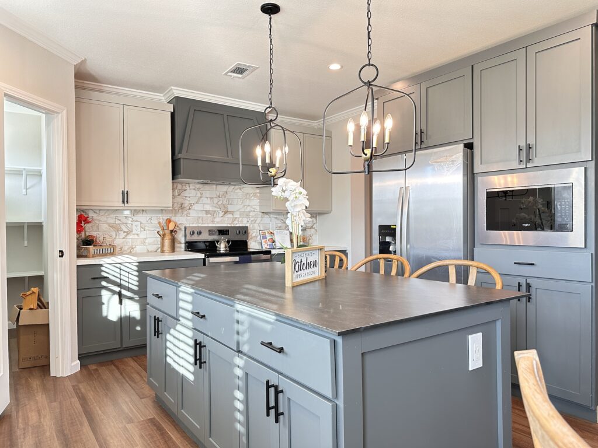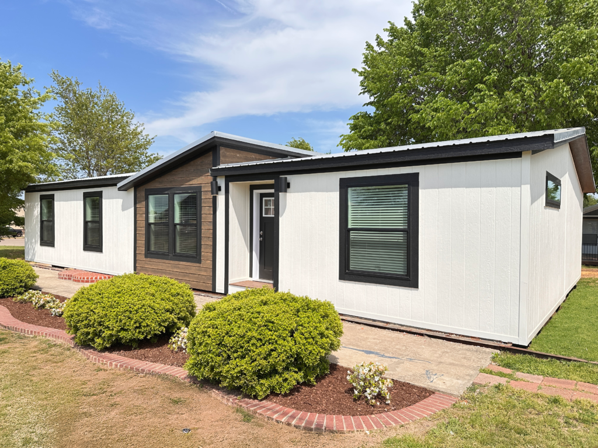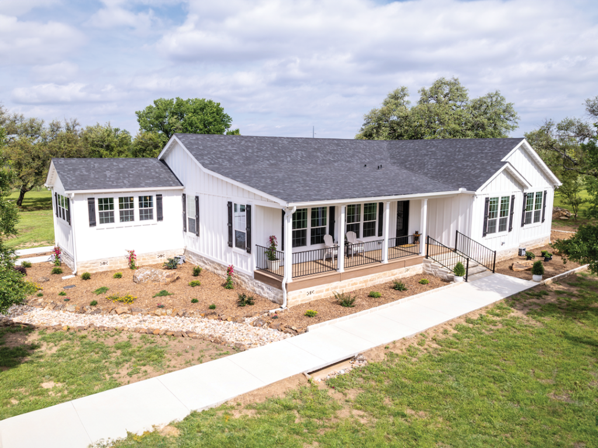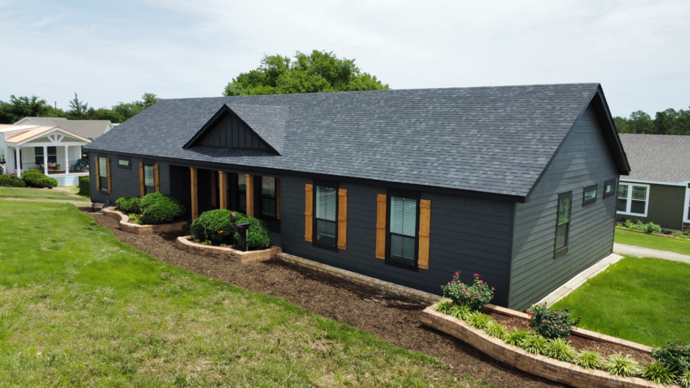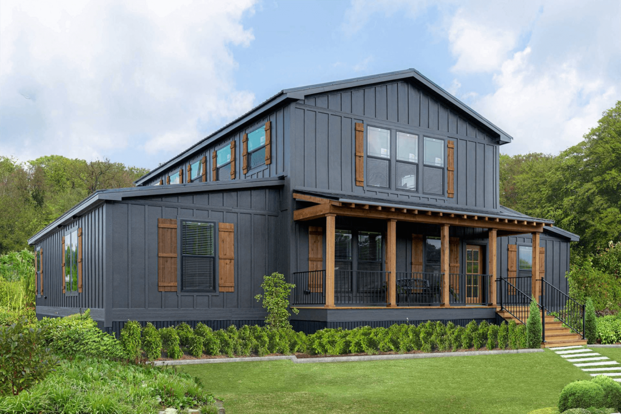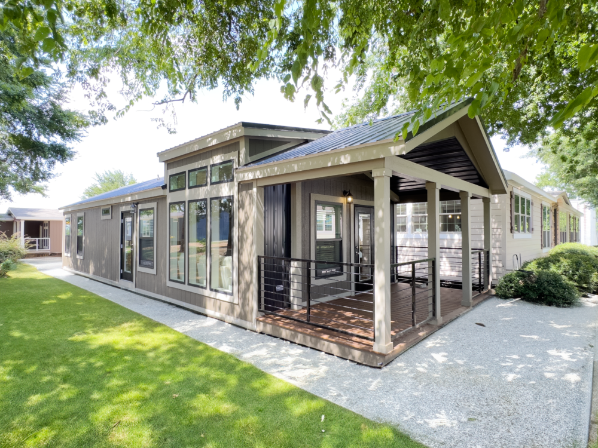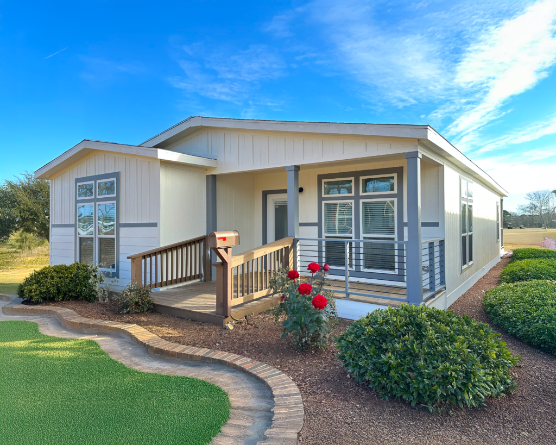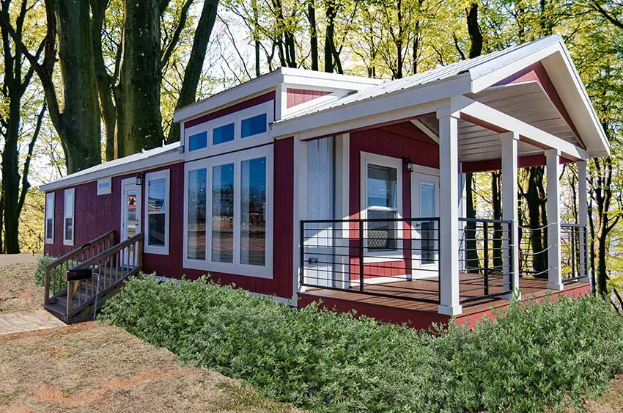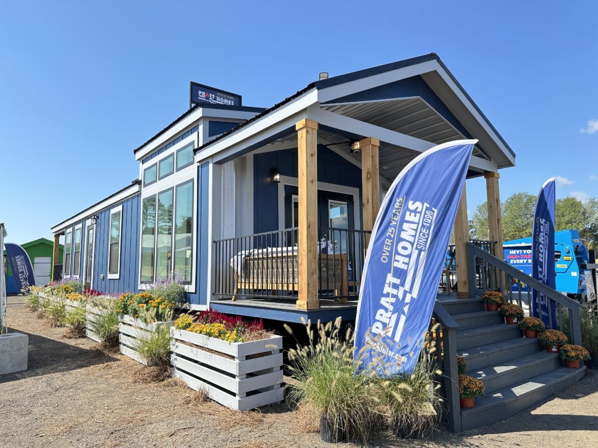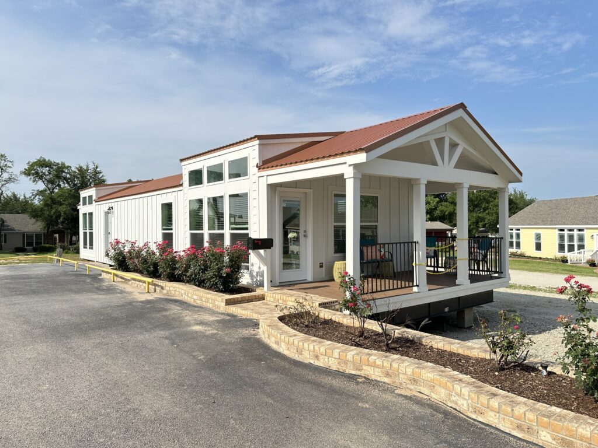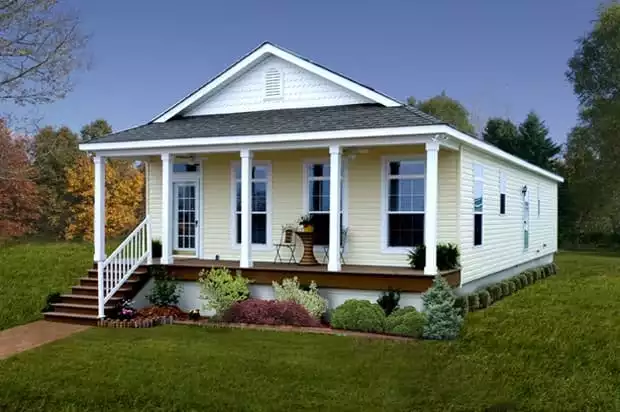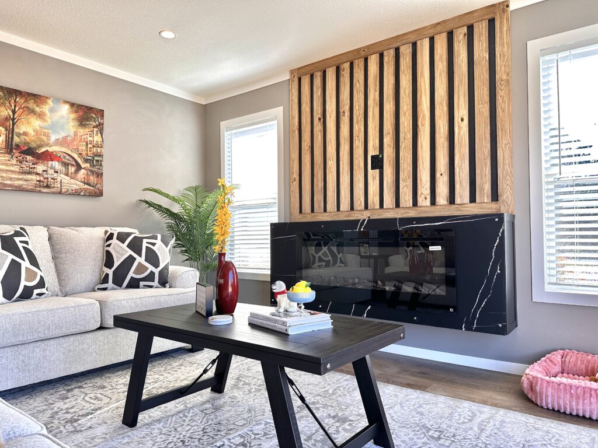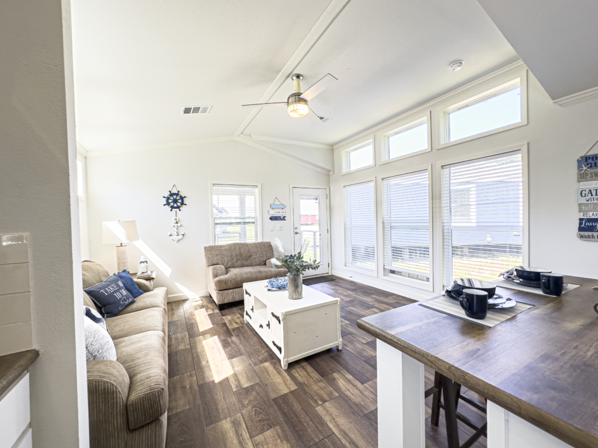Video Walk-Thru
Welcome to Pratt Homes, your trusted modular home builder in Texas! Are you curious about our stunning modular homes, tiny homes, and manufactured homes? We invite you to take a virtual walk through our homes with our captivating walk thru videos.
Our video walk throughs give you an exclusive look into our homes’ unique design, quality construction, and luxurious finishes. Whether you’re interested in a cozy tiny home or a spacious modular home, our videos offer an immersive experience that captures the essence of our homes.
Keep in mind, our turn-key pre-fab homes can be customized to fit your lifestyle and preferences, from selecting the layout to choosing the finishing touches.
Located in Tyler, Texas, we’ve been providing quality modular homes to satisfied customers all over Texas, Arkansas, Oklahoma, and Louisiana. Our commitment to excellence is reflected in every home we build, and our video walk thrus showcase the exceptional craftsmanship and attention to detail that sets us apart.
Don’t miss out on this opportunity to walk along with us through our homes with a simple click of a mouse!
- 1 BED
- 1 BATH
- 399 SQ. FT.
🌿 Mini Willow – A Coastal-Inspired Tiny Home by Pratt Homes
Escape to simplicity and style with the Mini Willow — a charming tiny home designed for those who value quality craftsmanship, comfort, and a relaxed coastal vibe. This “tiny” replication of our famous Modular home – The Willow – is anything but! Whether you’re seeking a weekend getaway, a guest retreat, or a full-time downsized lifestyle, the Mini Willow is thoughtfully crafted to meet your needs—delivered anywhere in the U.S.
🏠 Key Features:
-
Modern Coastal Design: The soothing blue exterior, crisp white trim, and inviting front porch evoke the charm of a beachside cottage—no matter where it’s parked.
-
Bright & Airy Living Space: Vaulted ceilings with warm wood accents and abundant windows flood the space with natural light, creating an open, inviting environment.
-
Full Kitchen & Living Area: Enjoy cozy meals and movie nights in a living room that comfortably fits a full-size sofa and dining nook.
-
Spacious Bedroom: A private retreat with ample windows, built-in storage, and a queen-size bed area—offering both function and relaxation.
-
Full Bathroom & Stackable Washer/Dryer: All the essentials of modern living, tucked into a smart, space-efficient design.
📐 Floor Plan Highlights:
-
Approximately 399 sq. ft. of efficient living space
-
1 Bedroom, 1 Bathroom
-
Full-size kitchen with appliances
-
Washer/Dryer combo included
-
Full sized A/C for heating and cooling
🛻 Nationwide Delivery Available
Wherever you are in the country, Pratt Homes will deliver your Mini Willow right to your door. Our team will assist with customization options, shipping, and setup to ensure a smooth experience from start to finish.
📍 Visit Us or Contact Pratt Homes
The Mini Willow is available for viewing at our Design Center in Tyler, Texas. Let us walk you through its features in person or schedule a virtual tour.
What Makes The Luna Unique?
The Luna blends thoughtful design with spacious living, making it one of our most popular floor plans. With 4 bedrooms, 2 bathrooms, and 2,175 square feet, this home offers flexibility, comfort, and standout style—inside and out.
Open-Concept Living
We designed the main living space to bring people together. The kitchen, dining, and living room connect seamlessly, creating an open-concept layout that feels welcoming and functional. The kitchen features a large center island, ideal for everyday meals or entertaining, and a walk-in pantry that adds plenty of storage. This layout supports both lively gatherings and quiet evenings at home.
Private Primary Suite
The Luna’s split-bedroom layout gives the primary suite its own wing, offering peace and privacy. The suite includes a soaking tub, separate shower, double vanities, and a spacious walk-in closet. Whether you’re starting your morning or winding down at night, this retreat gives you a space to relax and recharge.
Room for Everyone
On the opposite side of the home, you’ll find three additional bedrooms and a full bathroom. This setup works well for families, guests, or creating a dedicated home office. With smart spacing and thoughtful flow, each room feels connected yet distinct.
Bonus Den for Added Flexibility
We added a bonus den to give you more ways to use your space. Whether you want a second living room, a media space, a playroom, or a quiet home office, the den gives you options to tailor the home to your lifestyle.
Striking Exterior Style
The Luna makes a statement before you even step inside. The exterior features bold Cyberspace Blue siding paired with custom rock detailing for a modern, farmhouse-inspired look. The combination of color and texture creates strong curb appeal and lasting character.
Built for Real Life
Every square foot of The Luna works hard. From the flow of the common areas to the privacy of the bedrooms and the versatility of the den, this floor plan supports the way you live today—and adapts for tomorrow. Whether you’re raising a family, working from home, or hosting friends, The Luna delivers the space and style to do it all.
Tour The Luna
Visit our Design Center to walk through the model and experience its layout, finishes, and features in person. You’ll see what makes this home a standout—and why so many families fall in love with it.
The Luna combines space, comfort, and flexibility—everything you need to feel right at home. Contact us today to learn more!
- 3 BED
- 2 BATH
- 1699 SQ. FT.
The Altitude
The Altitude by Pratt Homes is a modern manufactured home designed for comfort, efficiency, and versatility. With 1,699 square feet of living space, this home is ideal for families or anyone seeking a spacious yet practical layout.
Key Features:
-
3 Bedrooms
-
2 Bathrooms
-
Open-concept living and dining areas
-
Modern kitchen with island and walk-in pantry
-
Dedicated tech space for work or study
-
Spacious primary suite with walk-in closet and en-suite bath
-
Large utility room with extra storage
Layout and Design
Living Spaces:
The heart of The Altitude is its open living room, which seamlessly connects to the dining area and kitchen. The kitchen features a central island and a walk-in pantry, making it perfect for both daily living and entertaining guests.
Bedrooms:
-
The primary bedroom is set apart for privacy and includes a large walk-in closet and a luxurious en-suite bathroom.
-
Bedrooms #2 and #3 are located on the opposite side of the home, each with easy access to the second full bathroom.
Additional Spaces:
-
A dedicated tech space provides a flexible area for a home office, study, or hobby room.
-
The utility room offers laundry facilities and additional storage, enhancing the home’s functionality.
- 4 BED
- 3 BATH
- 3090 SQ. FT.
- 3 BED
- 2 BATH
- 2340 SQ. FT.
What Makes This Modular Home Unique?
The Riverwalk is luxury embodied and perfect for families who are looking for a forever MOD home. A truly stunning home with a front porch and 7/12 roof pitch. As you enter the Riverwalk, you’re greeted by an enormous living room, complete with a rock wood-burning fireplace and mantle. Navigating from the living room and going into the kitchen, you will notice hardwood floors throughout, a beautiful dining area with a hanging chandelier, and an even more gorgeous kitchen. This kitchen has everything. A beautiful mix of Granite and Quartz countertops along with Maple Ivory cabinets. The main bed and bath is not only spacious but unique. Enter into the bathroom with dual vanity sinks, a deep soak tub, and a stylishly retro flower-power shower!
The flooring insulation is R-30 and wall insulation R-19. The roof insulation is R-38. The top of the line when it comes to real insulation – not that spray foam stuff. All Pratt Modular Homes come with 2×6 walls, 2×8 floor joists with 16″ O/C, and stainless steel appliances!
Options & Upgrades:
The Riverwalk is designed with beautiful touches throughout the house. However, at Pratt Homes, we know that what makes a home truly special are the special touches that you add to make your home reflect you and your family. Interested in upgraded appliances and a deluxe kitchen? Perhaps a built-in desk for the kids. Interested in adding a garage or carport? The options are yours. Give us a call today and we will be happy to tell you about the options and upgrades available and how you can give your new home your own special touches.
Additional Information:
At Pratt Modular Homes, we never build two homes exactly alike. Homes displayed on our website are our model homes and the homes we built exclusively for our valued customers. Due to customer selections of options, upgrades, and custom design changes, discontinuation of certain products and materials, and other factors that make each house unique, images on the Pratt Modular Homes website are for informational purposes only and may not be representative of options and upgrades available at the time of purchase.
Homes are not arranged by square footage. Pricing is not listed because here at Pratt Homes two homes are rarely built alike. Customer choices directly influence the price and size of the home.
- 3 BED
- 2.5 BATH
- 4100 SQ. FT.
- 1 BED
- 1 BATH
- 918 SQ. FT.
What Makes The Waxahachie Cottage Unique?
Step into The Waxahachie, a charming farmhouse from Pratt Homes’ Country Cottage series. This home combines rustic elegance with modern functionality. Its timeless design and thoughtful features make it a perfect choice for anyone seeking a cozy, stylish living space.
The curb appeal of The Waxahachie is immediate. The 136 sq. ft. front porch invites you to relax, sip coffee, or enjoy the outdoors. Inside, vaulted ceilings and clerestory windows flood the home with natural light, creating an airy, open feel. Every detail of the living space is designed for warmth and comfort, making it the perfect spot for family and friends to gather.
The kitchen is the heart of this farmhouse. It features a central island ideal for meal prep, dining, or entertaining. Classic tin accents, light-colored cabinetry, and exposed ceiling beams enhance the authentic farmhouse charm. These elements come together to create a beautiful and functional space for home chefs.
Throughout the home, you’ll find attention to detail. From the thoughtfully placed windows to the blend of rustic and modern finishes, The Waxahachie offers both beauty and practicality. It’s a home that provides comfort and style in equal measure.
Customizable Options
The Waxahachie can be tailored to your preferences. Pratt Homes offers many customization options, including upgraded appliances, new flooring, and the option to add a back porch. Whether you prefer a traditional farmhouse look or something more modern, our design team will help make your vision a reality.
Additional Information
Visit Pratt Homes on Loop 323 in Tyler or contact us to learn more about The Waxahachie. Let us help you turn this charming farmhouse into your dream home!
- 3 BED
- 2 BATH
- 1699 SQ. FT.
- 1 BED
- 1 BATH
- 918 SQ. FT.
- 1 BED
- 1 BATH
- 840 SQ. FT.
- 3 BED
- 2 BATH
- 1996 SQ. FT.
The Daisy Mae – A Nationally Loved Farmhouse, Built to the Pratt Standard
Discover the perfect blend of comfort, elegance, and modern farmhouse design in the Daisy Mae — one of the most requested floor plans across the country, now crafted as a modular home by Pratt Homes.
With over 1,900 square feet of thoughtfully designed living space, this 3 bedroom, 2 bath home captures the charm of rural living while delivering the innovation and efficiency of modular construction.
What Makes the Daisy Mae Stand Out:
-
Open Concept Living
Enjoy a spacious, light-filled layout perfect for entertaining guests or relaxing with family. Clean lines and natural finishes create a warm, inviting atmosphere. -
Chef-Inspired Kitchen
A centerpiece of the home, the kitchen features a generous island, custom cabinetry, and high-end appliance options — designed to impress and built for everyday function. -
Signature Primary Bath
Retreat to your personal spa with a luxurious primary bath, complete with a radiant shower tower and elegant, modern fixtures. -
Timeless Farmhouse Aesthetic
From the architectural details to the interior finishes, the Daisy Mae reflects the soul of traditional farmhouse living — tailored to your style. -
Built to the Pratt Standard
Our modular version of this national favorite is constructed with precision, quality, and long-term durability in mind. Every detail is thoughtfully considered to ensure a home that stands the test of time.
Explore the Daisy Mae Today
Whether you’re starting a family, downsizing in style, or building your forever home, the Daisy Mae offers flexibility, charm, and craftsmanship that’s hard to match.
📍 Visit us at our Design Center to tour the model in person
📞 Call to speak with a design specialist
- 2 BED
- 1 BATH
- 875 SQ. FT.
What Makes The Emily Unique?
The Emily is a charming 2-bedroom, 1-bathroom cottage from Pratt Homes that blends classic style with modern convenience. Designed for comfort and practicality, The Emily is ideal for couples, small families, or anyone seeking a cozy retreat. Its thoughtfully crafted layout ensures efficient use of space while maintaining a warm and inviting ambiance. Perfect as a primary residence, vacation getaway, or guest house, The Emily showcases Pratt Homes’ dedication to quality and timeless design.
When you enter The Emily, you’re welcomed by a bright and open living area that exudes coziness and charm. Large windows fill the space with natural light, creating a cheerful and spacious feel. The kitchen is both functional and stylish, featuring modern appliances, ample storage, and an attractive layout that’s perfect for cooking or entertaining. The two bedrooms offer comfort and privacy, while the bathroom is designed with sleek finishes and practical amenities, making it a space of relaxation and convenience.
The Emily is not just a home; it’s a lifestyle. Its compact design makes it easy to maintain while still providing all the essentials you need for comfortable living. Whether you’re downsizing, starting fresh, or looking for a secondary home, The Emily is a versatile option that adapts to your needs.
Customizable Options
At Pratt Homes, customization is key. The Emily can be personalized with various options, including upgraded finishes, flooring, and cabinetry. Add a front porch for outdoor relaxation or enhance the kitchen with premium appliances. With countless customization opportunities, you can create a home that reflects your personality and style.
Additional Information
Visit Pratt Homes on Loop 323 in Tyler or contact us today to explore The Emily. Our team will guide you in designing a home as unique as your family. Start your journey toward the perfect cottage today!
- 3 BED
- 2 BATH
- 1640 SQ. FT.
- 4 BED
- 2 BATH
- 2305 SQ. FT.
The Bourbon – A Stunning 4-Bedroom Modular Home Designed for Modern Living
Welcome to The Bourbon, a beautifully designed 4-bedroom, 2-bathroom modular home with 2,305 square feet of thoughtfully crafted living space. Built with style, comfort, and functionality in mind, this home offers an open-concept floor plan, a spacious den, and a luxurious primary suite—perfect for growing families or anyone who loves extra space.
Why Choose The Bourbon?
At Pratt Homes, we specialize in creating high-quality, customizable modular homes that provide durability, efficiency, and timeless design. The Bourbon is no exception, boasting:
- 4 Spacious Bedrooms – Designed for rest and relaxation.
- 2 Modern Bathrooms – Stylish finishes and convenient layouts.
- 2,305 Sq. Ft. of Living Space – Room to spread out and entertain.
- Open-Concept Living Room & Kitchen – Perfect for family gatherings.
- Dedicated Den/Flex Space – Ideal for a home office, game room, or media space.
- Large Utility Room – Practical and convenient for laundry and extra storage.
- Premium Craftsmanship – Built to the highest standards for comfort and longevity.
Explore The Bourbon’s Floor Plan
The Bourbon’s open-concept layout ensures seamless flow between the living room, dining area, and kitchen, creating a welcoming and spacious atmosphere. With a large primary bedroom and ensuite bathroom, plus three additional bedrooms, this home is perfect for families or those who love to host. The extra den space offers even more versatility, making it easy to customize your home to fit your lifestyle.
Built for Efficiency and Aesthetic Appeal
With Pratt Homes’ commitment to quality and innovation, The Bourbon is built with energy efficiency and high-end materials in mind. The 6/12 roof pitch and modern exterior design create a timeless and elegant look that enhances any property.
Schedule a Tour of The Bourbon Today!
Looking for a spacious, move-in-ready modular home that blends comfort with elegance? The Bourbon at Pratt Homes is the perfect choice.
📍 Visit us today or contact our team to schedule a tour!
- 1 BED
- 1 BATH
- 860 SQ. FT.
What Makes The Mini Mansion Unique?
The Mini Mansion by Pratt Homes redefines compact living with its luxurious design and efficient layout. This cottage home combines elegance and functionality, making it a perfect choice for anyone seeking a stylish, smaller home without sacrificing quality. With premium finishes and a thoughtful floor plan, the Mini Mansion offers a cozy yet spacious atmosphere that appeals to singles, couples, or families looking for a chic guest house or retreat.
As you step into the Mini Mansion, you’ll immediately notice its exceptional design. The open living space seamlessly integrates comfort and style, while large windows bring in natural light, creating a warm and inviting ambiance. The kitchen is a highlight, featuring high-end appliances, modern cabinetry, and a functional layout that maximizes every square inch. Its charm extends to the bedrooms, which offer both comfort and practicality, ensuring restful and private spaces.
Additionally, the Mini Mansion stands out with its adaptability. Whether you’re seeking to downsize or need a secondary dwelling for guests or rental income, this home provides the versatility to meet your needs. The exterior matches its interior charm, offering curb appeal with its well-crafted design and attention to detail.
Customizable Options
From selecting finishes to adding personalized touches like a front porch or upgraded appliances, you can create a space that feels uniquely yours. With numerous options for paint colors, flooring, and more, this home becomes a reflection of your lifestyle and taste.
Additional Information
Contact Pratt Homes to learn more about customizing the Mini Mansion. As with all our homes, every detail can be tailored to fit your needs. Visit us on Loop 323 in Tyler or fill out the online form to start designing your dream cottage today!
