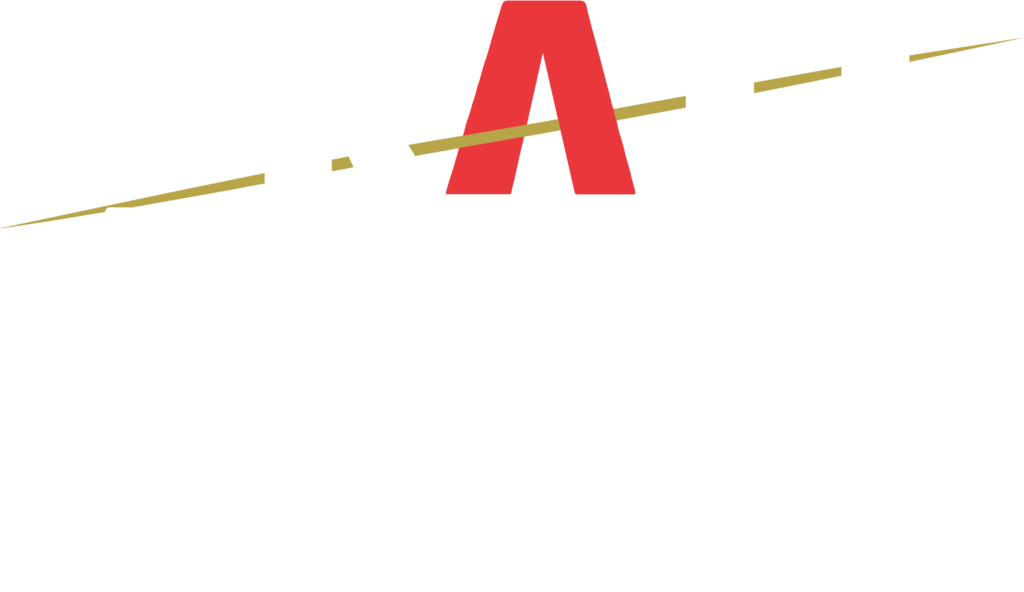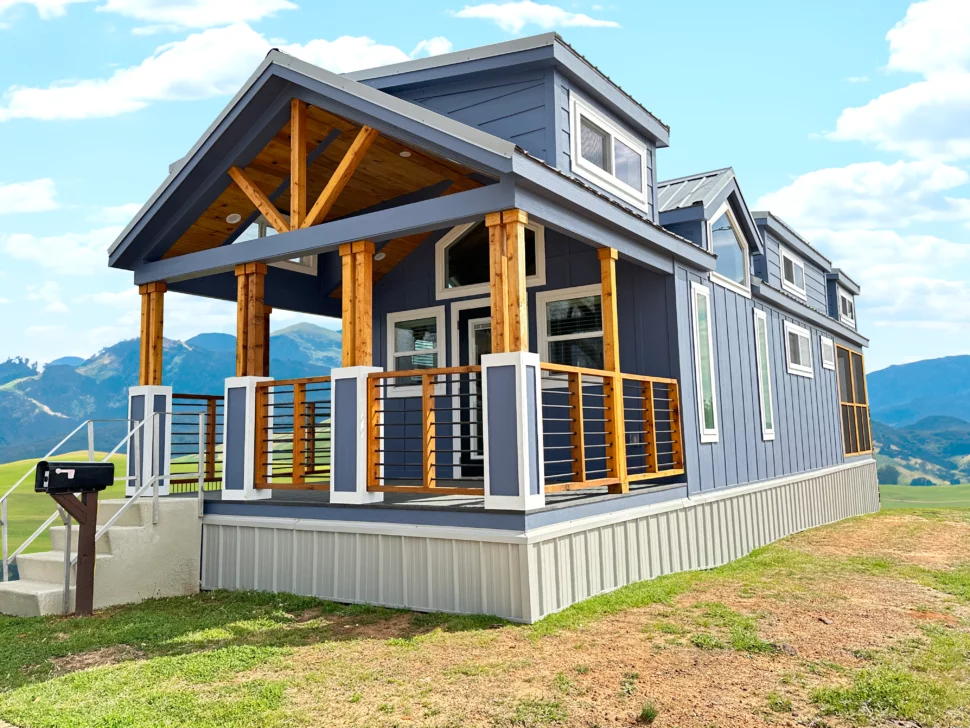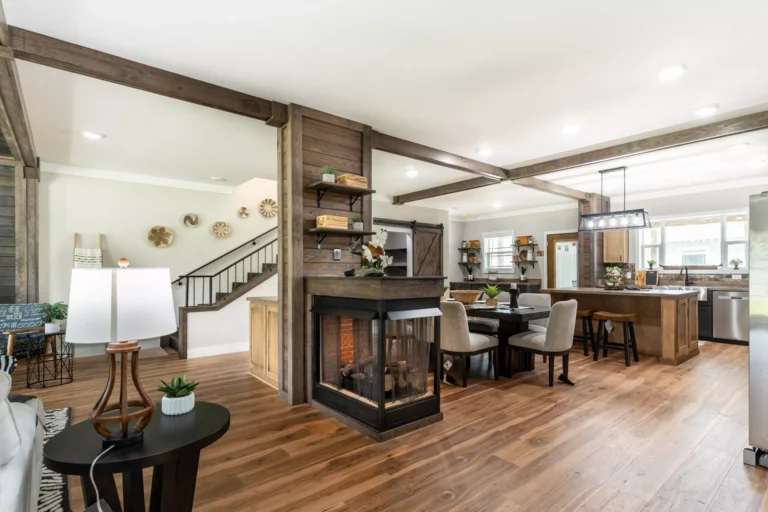2017 Home Floor Plan Trends
Now that the holidays are over, it’s time to get to business. Plan to renovate your home in the upcoming year? If so, you are probably already looking at house plans in order to find the ones that work best with your space. You’ve probably also noticed that most of them are boring, lacking uniqueness and pretty much unrealistic in terms of budgeting. This is why we thought it would be a good idea to provide you with a list of the 2017 home floor plan trends that will bring your living quarters to life without breaking the bank!
Wide Open Kitchens
One of the most popular home trends for 2017 is a large kitchen with an open floorplan. In the past, most kitchens were small and hidden, but now homeowners are finding it more convenient and more aesthetically appealing to have an open kitchen serve as the focal point of the home. After all, your kitchen is where you make all of those treasured memories with your loved ones!
Country Cottage Chic
Another house layout trend that will be popular this year is inspired by quaint country cottages. With a classic roofline, fancy dormers and an inviting front porch, these chic homes are a favorite among urbanites and surburbanites alike. The house layout is also quite cozy, so it will make the perfect setting for spending quality time with your favorite people.
Textured Surfaces
Renovators, home designers and residential architects have seen a recent increase in the number of buyers looking for homes that are made out of textured materials such as brick, tile and stone. This particular house plan trend works exceptionally well for homes that are located in rustically natural environments, but it can be stylishly incorporated anywhere. For example, lake houses, ski lodges and suburban homes look amazing when made out of a combination of wood, stone and brick. On the other hand, mini mansions and family homes look just as spectacular when designed in this fashion.
Indoor/Outdoor House Plans
If your 2017 New Year Resolution is to spend more time outdoors, you may want to consider checking out an indoor/outdoor house plan. While most traditional homes are boxy and compartmentalized, these home floor plans weave the inside of the home with the outside in order to bring a touch of earthiness to your space. Try planning for your dining room to be on a large patio, building an outdoor living room or adding an atrium to your home.
Tiny Homes
Some people don’t necessarily want to live in a large house because of the maintenance, the price and the idea that they aren’t all that eco-friendly. This has of course given rise to the popularity of tiny home communities all over the globe. The neat things about tiny homes is that they are affordable, they’re versatile, they have most modern conveniences and they are typically easy to relocate.
Is renovating your house or building your dream home a goal of yours this year? If so, the house layout you choose matters a great deal, so choose wisely and keep an eye out for these top home floor plan trends of 2017!



