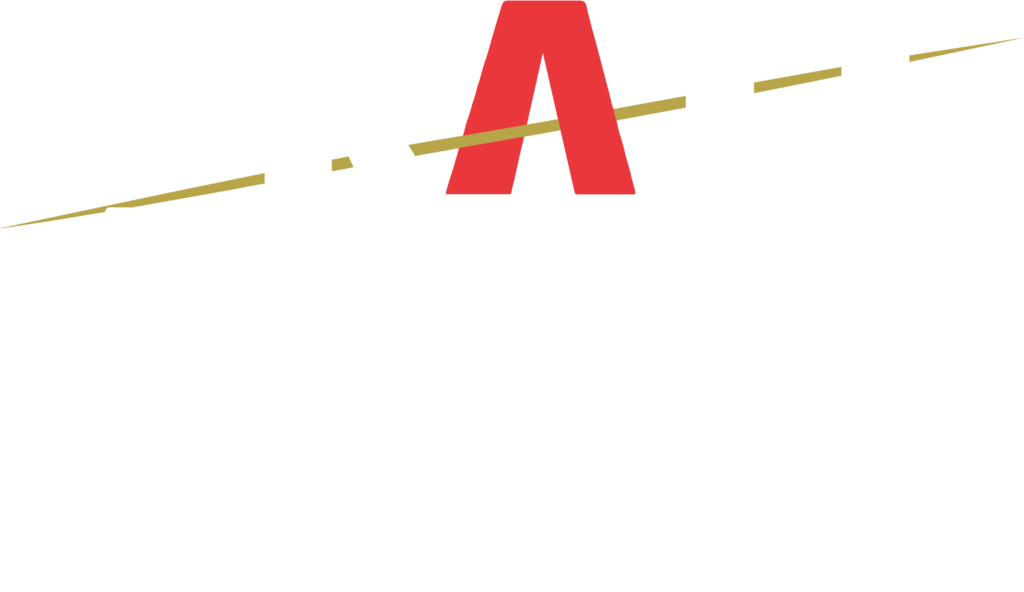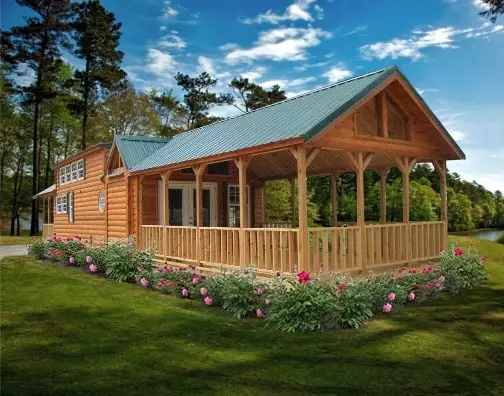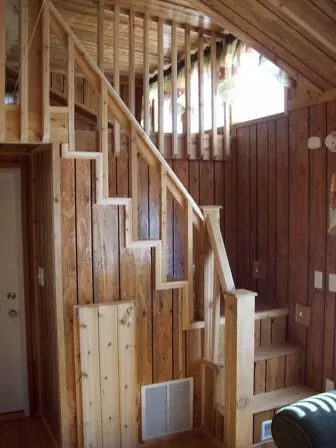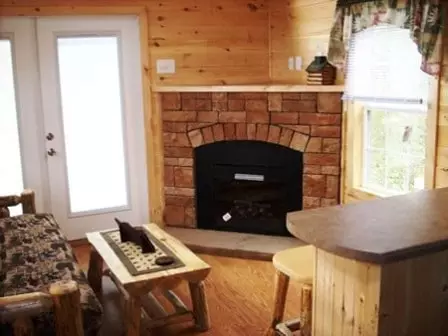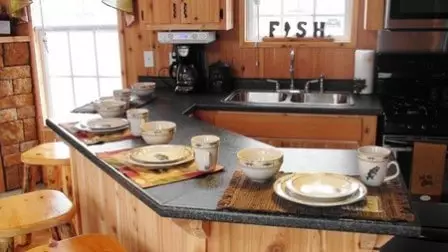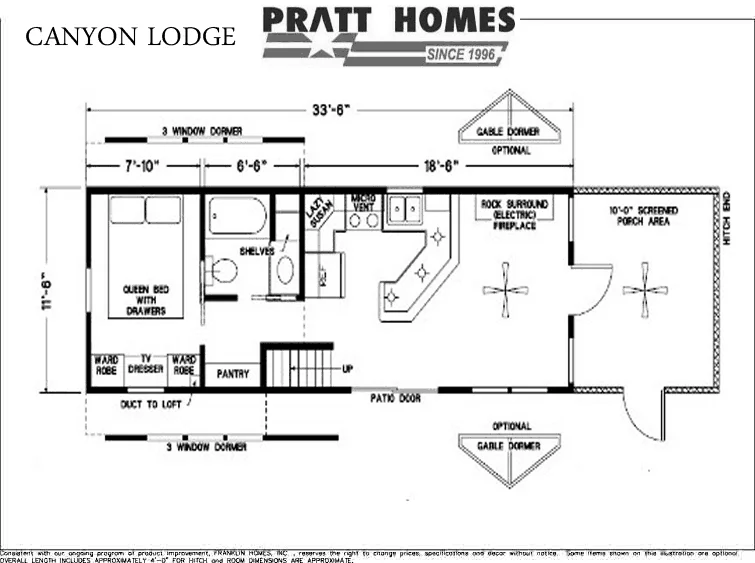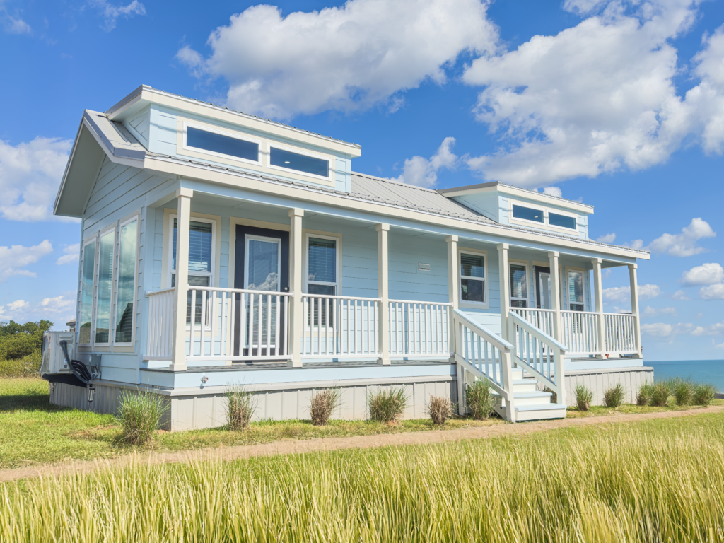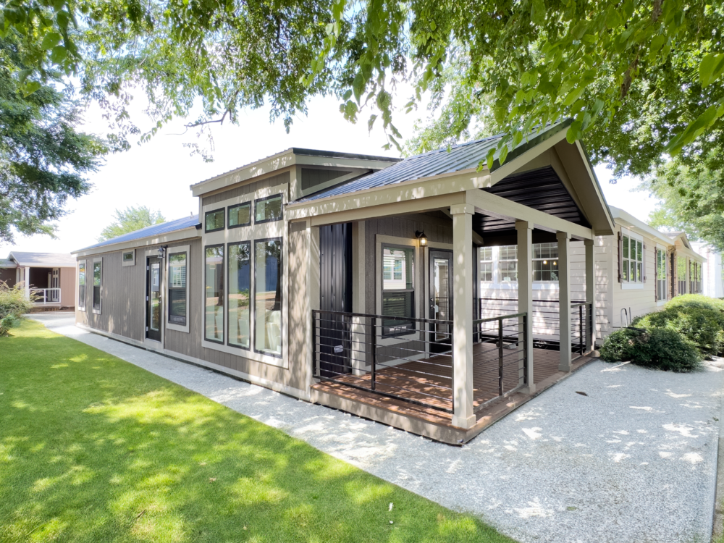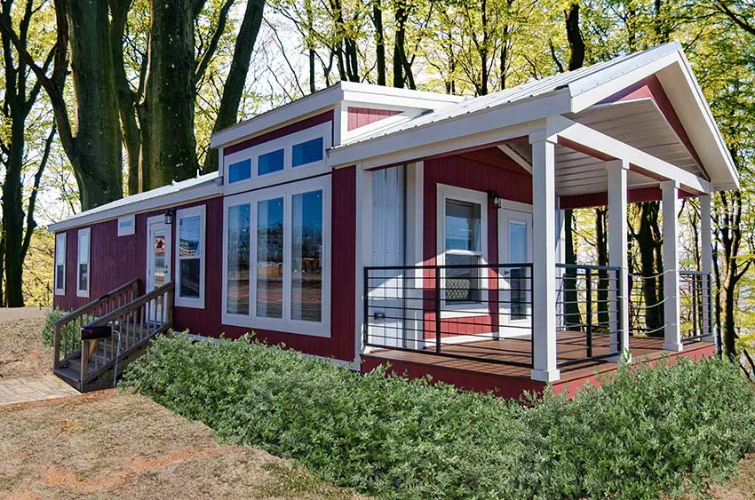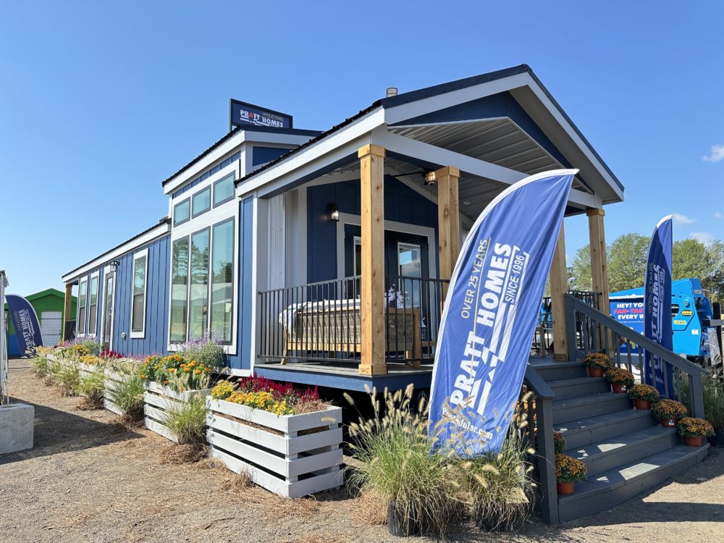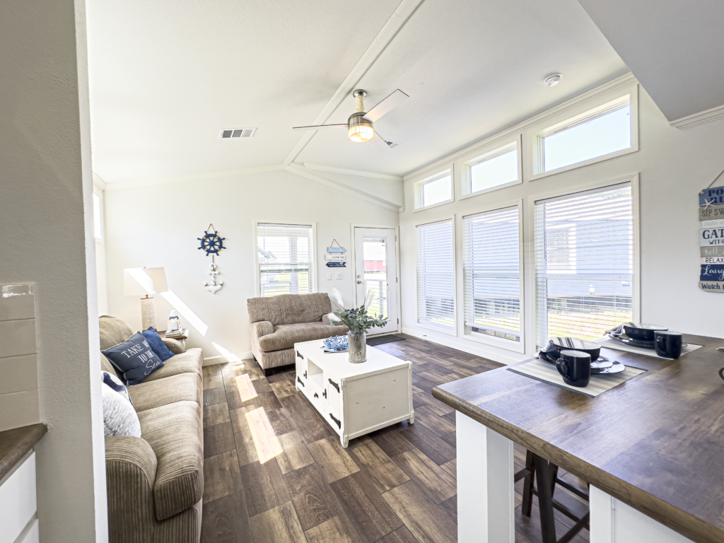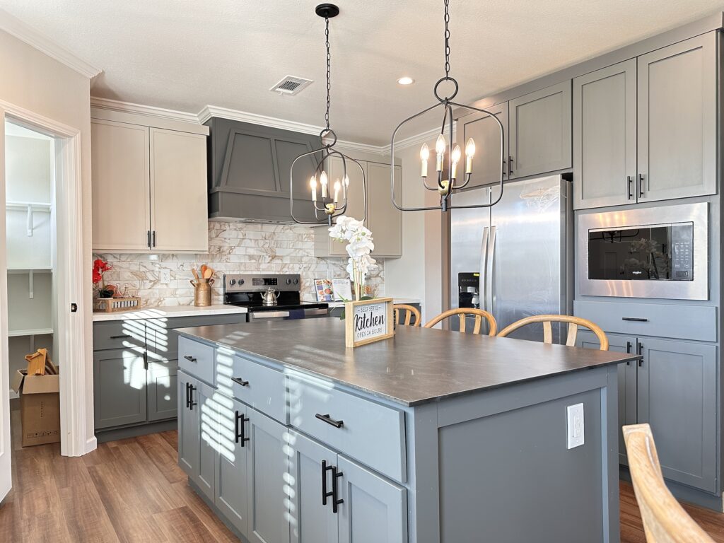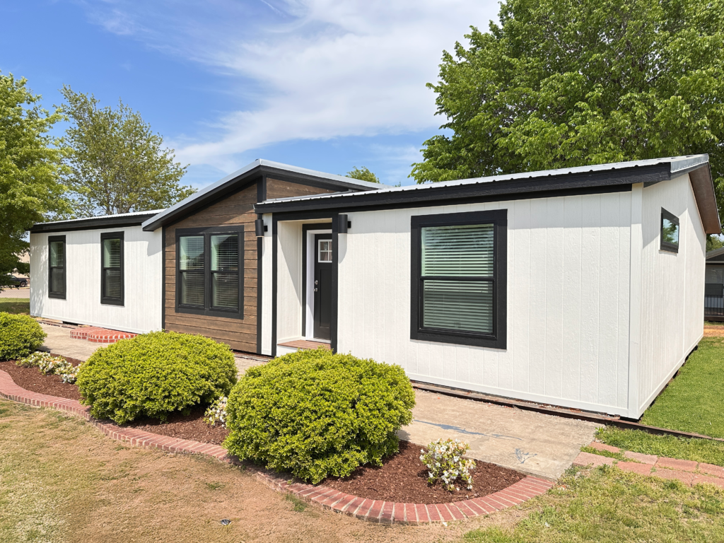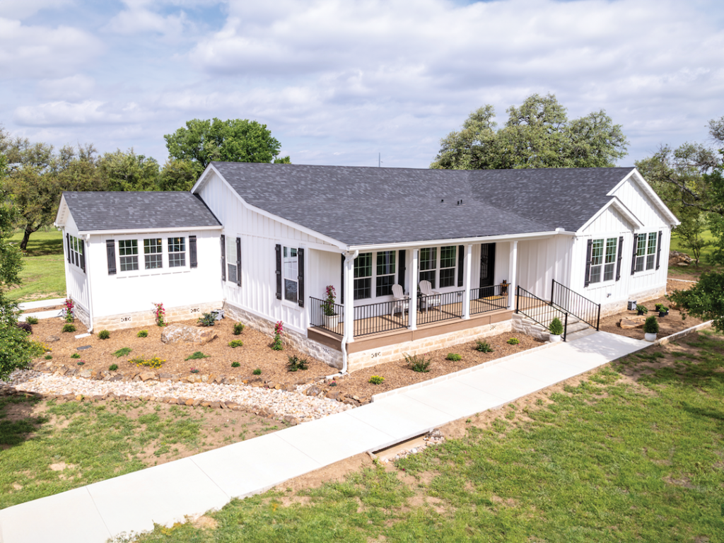Canyon Lodge

1 BEDS

1 BATH

399 SQ. FT.
Large porch with Trex decking
Fireplace
Two story
Lots of natural light
Other homes we recommend
Add Your Heading Text Here
Add Your Heading Text Here
Add Your Heading Text Here
Add Your Heading Text Here
Add Your Heading Text Here
Add Your Heading Text Here
Add Your Heading Text Here
Add Your Heading Text Here
Add Your Heading Text Here
description
What Makes This Tiny Home Unique?
Pratt Homes has continued to be a frontrunner in the tiny home market, and it’s no mystery as to why when you see our park model homes like the Canyon Lodge. This beautiful tiny home has a front porch that is anything but tiny – the kind of deck that people dream of having with the perfect amount of space for you and your friends and family to kick back and relax. Once you walk through this incredibly spacious front deck and step inside the Canyon Lodge, you’re greeted with a quaint, rustic cabin-like tiny home. The brick fireplace, a rare commodity not often found in tiny homes, will keep everyone in the house warm and cozy. Whether you decide to park the Canyon Lodge on a deer lease or in the middle of the city, stepping inside this home and sitting in front of the fireplace Immediately takes you to a charming, countrified cabin where life runs at a slower, simpler pace. This tiny home is equipped with an open loft with a staircase entrance for easy maneuvering from the first to the second story. The additional loft makes this tiny house a great option for families. The long kitchen counter/bar also allows enough space to accommodate everyone in the home. This cozy, yet efficient kitchen is equipped with stainless steel appliances, with enough cabinet space to cover all your kitchen storage needs. If you’re interested in touring the Canyon Lodge or taking a look at any other of our RVIA certified tiny homes, visit us at Pratt Homes ion Loop 323 in Tyler! If you’d like to know more about who’s really living in tiny homes, check out our website blogs!
Additional Information:
Give us a call or complete the form and one of our Pratt Home team members will be happy to discuss your options with our RVIA Certified Park Model Tiny Homes.
At Pratt Modular Homes, we never build two homes exactly alike. Homes displayed on our website are our model homes and the homes we built exclusively for our valued customers. Due to customer selections of options, upgrades, and custom design changes, discontinuation of certain products and materials, and other factors that make each house unique, images on the Pratt Modular Homes website are for informational purposes only and may not be representative of options and upgrades available at the time of purchase.
Get in touch with us
To make an enquiry, please complete the form below.
Please complete all required fields ( * )
“Advertised starting sales prices are for the home only, as shown. Delivery and installation costs are not included unless otherwise stated. Starting prices shown on this website are subject to change, see your local Pratt Homes Mega Center for current and specific home and pricing information. Sales price does not include other costs such as taxes, title fees, insurance premiums, filing or recording fees, land or improvements to the land, optional home features, optional delivery or installation services, wheels and axles, community or homeowner association fees, or any other items not shown on your Sales Agreement, Retailer Closing Agreement and related documents (your SA/RCA). If you purchase a home, your SA/RCA will show the details of your purchase. Homes available at the advertised sales price will vary by state. Artists’ renderings of homes are only representations and actual home may vary. Floor plan dimensions are approximate and based on length and width measurements from exterior wall to exterior wall. We invest in continuous product and process improvement. All home series, floor plans, specifications, dimensions, features, materials, and availability shown on this website are subject to change. Images may show options not included in base price.”
RBI: #37935
Sign up for your Pratt Homes account!
Create your account with Pratt Homes so you can save your favorite Modular, Prefab, Tiny, and Cottage homes.
Sign up for your Pratt Homes accounts!
Create your account with Pratt Homes so you can save your favorite Modular, Prefab, Tiny, and Cottage homes.
Promotions, clearance deals, new arrivals, industry news, and more. Don’t miss out on the latest Pratt Homes announcements and news!
© 1996 – 2024 Pratt Homes
LEGAL | PRIVACY | DO NOT SELL MY PERSONAL INFORMATION
