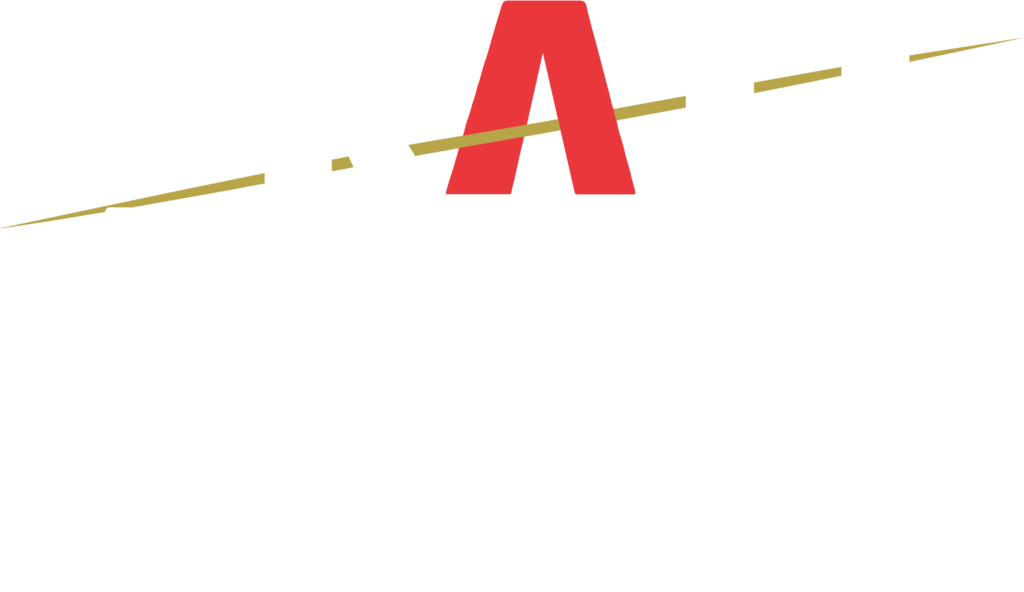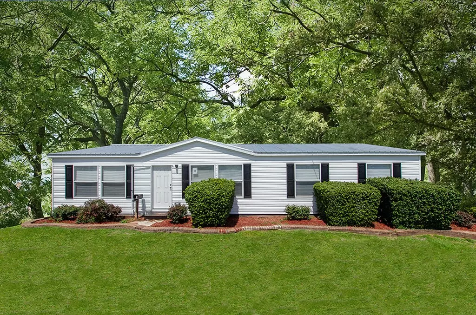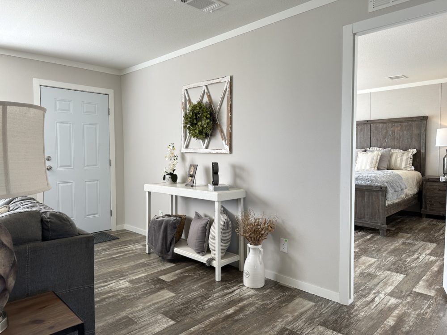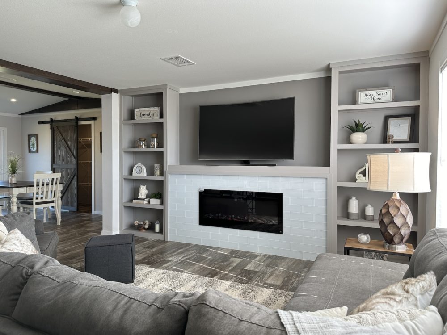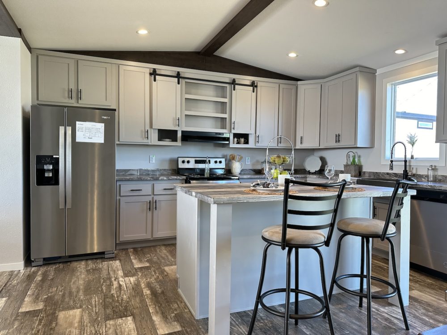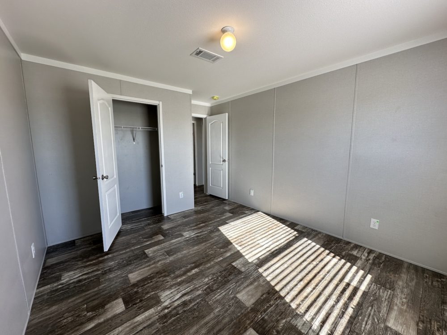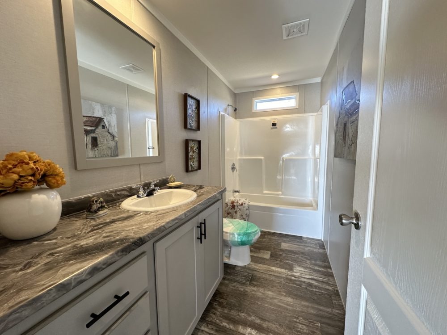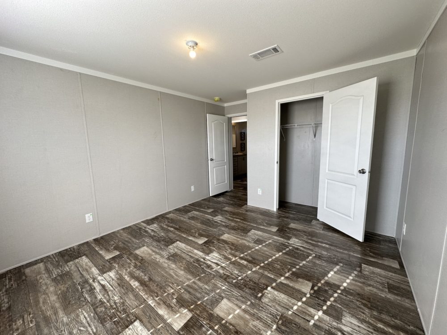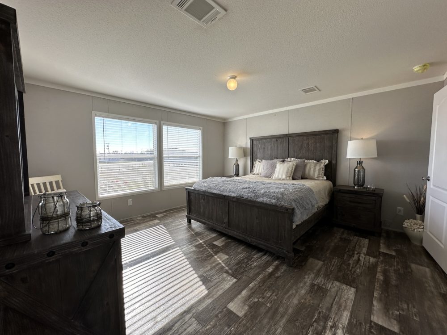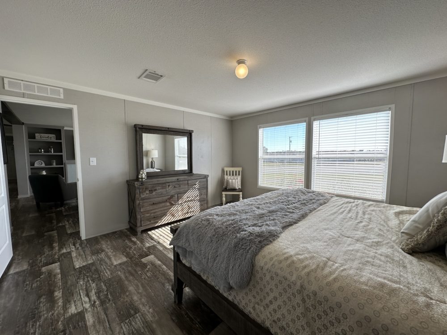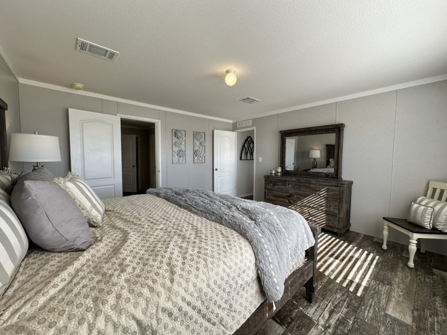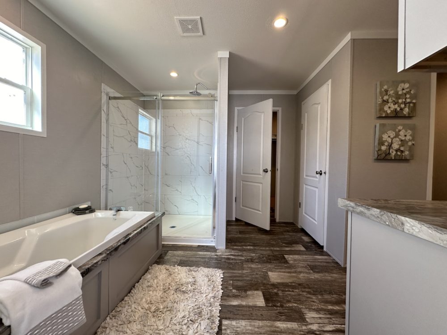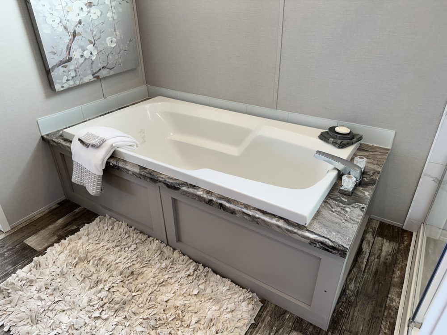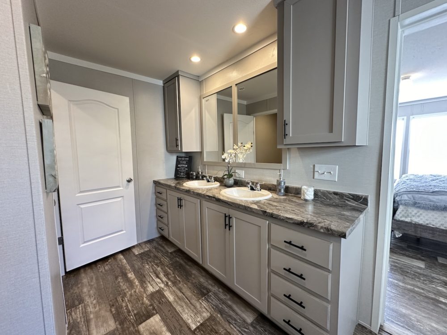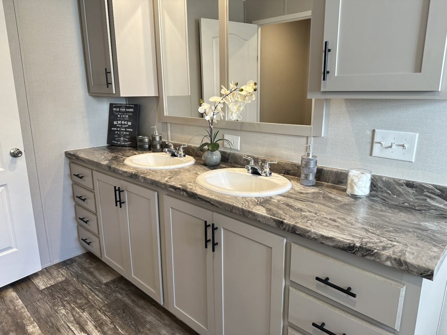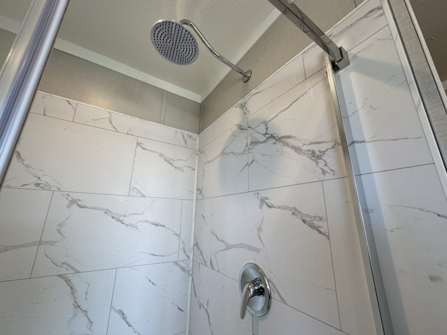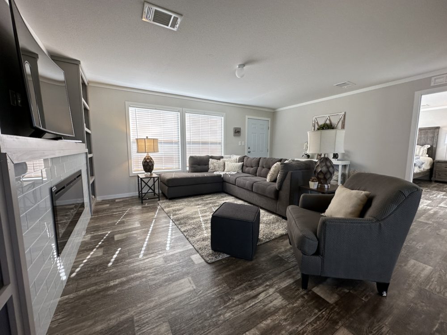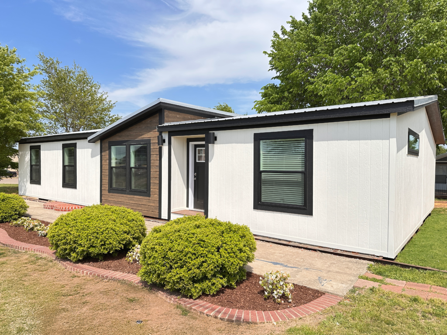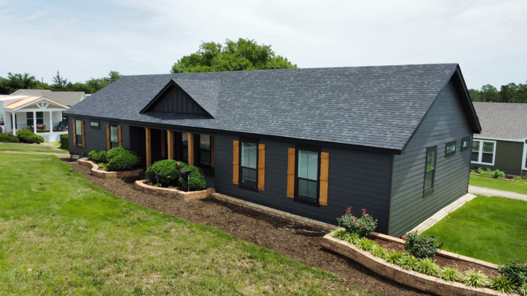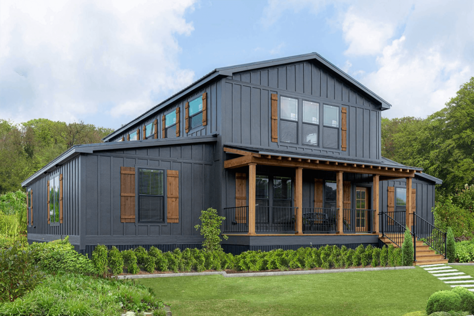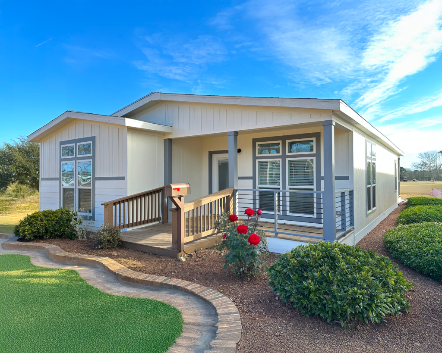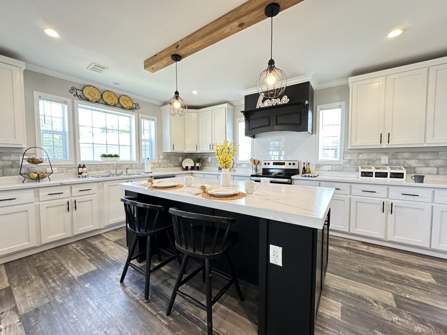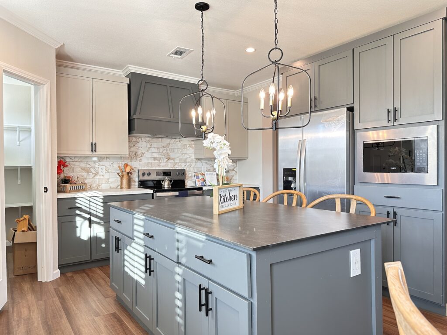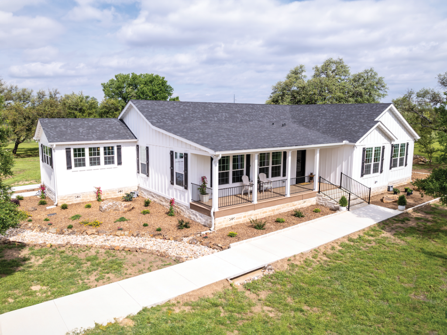The Reagan

3 BEDS

2 BATH

1699 SQ. FT.

Spacious rooms

Beautiful primary suite

Large mud room

Fireplace

Great price-point
Other homes we recommend
Add Your Heading Text Here
Add Your Heading Text Here
Add Your Heading Text Here
Add Your Heading Text Here
Add Your Heading Text Here
Add Your Heading Text Here
Add Your Heading Text Here
Add Your Heading Text Here
Add Your Heading Text Here
description
What Makes This Prefab Mobile Home Unique?
“Who said prefab homes can’t feel large and luxurious? Because our Regan manufactured home is just that! The Regan model prefab home makes quaint and charming feel luxurious with ease. The spacious floor plan accommodates the whole family and is perfect for hosting guests! The living room is spacious and installed with an electric fireplace to make your evenings extra cozy. The kitchen is equipped with a full set of stainless-steel appliances, granite counter tops, a plethora of cabinet space, and a kitchen island with a bar. The beige painted finish of the cabinets compliments the rustic wood finish of the floor and kitchen island top, creating a harmonious, charming atmosphere. The large windows and sliding glass back door allow for plenty of natural light, making this home feel bright and airy. The spacious bedrooms are located on opposite sides of the house, granting everyone in the family plenty of privacy. The bathrooms are equipped with granite counter tops, double sinks, and tubs to soak in. The master bathroom also has a walk-in shower with a rainfall shower head separate from the spacious tub. One thing you won’t find so commonly in a prefab home that the Regan model offers is a utility room for all your laundry, storage, and personal needs! At Pratt Homes, we make manufactured homes that feel luxurious and cozy to suit your family’s every need!”
Options & Upgrades:
At Pratt Homes, providing you and your family with a cozy space you feel most comfortable in is one of our main goals. Let us know if you’d like your home to have a front deck and porch, specialty flooring or cabinets, specific countertops or appliances, the choices are yours. Many of our homebuyers are interested in adding a garage or carport – we can do that, too! We want your new home to be as unique as you and your family. We will be happy to review the options and upgrades available on the Regan or any of our other beautiful modular, manufactured, or tiny homes. Let’s get started building YOUR dream home.
Additional Information:
Pratt Homes Standard Features provides information of what this floor plan includes. Give us a call or complete the form and one of our Pratt Home team members will be happy to discuss ways to design your new home to be as unique as your family.
Get in touch with us
To make an enquiry, please complete the form below.
Please complete all required fields ( * )
“Advertised starting sales prices are for the home only, as shown. Delivery and installation costs are not included unless otherwise stated. Starting prices shown on this website are subject to change, see your local Pratt Homes Mega Center for current and specific home and pricing information. Sales price does not include other costs such as taxes, title fees, insurance premiums, filing or recording fees, land or improvements to the land, optional home features, optional delivery or installation services, wheels and axles, community or homeowner association fees, or any other items not shown on your Sales Agreement, Retailer Closing Agreement and related documents (your SA/RCA). If you purchase a home, your SA/RCA will show the details of your purchase. Homes available at the advertised sales price will vary by state. Artists’ renderings of homes are only representations and actual home may vary. Floor plan dimensions are approximate and based on length and width measurements from exterior wall to exterior wall. We invest in continuous product and process improvement. All home series, floor plans, specifications, dimensions, features, materials, and availability shown on this website are subject to change. Images may show options not included in base price.”
RBI: #37935
Sign up for your Pratt Homes account!
Create your account with Pratt Homes so you can save your favorite Modular, Prefab, Tiny, and Cottage homes.
Sign up for your Pratt Homes accounts!
Create your account with Pratt Homes so you can save your favorite Modular, Prefab, Tiny, and Cottage homes.
Promotions, clearance deals, new arrivals, industry news, and more. Don’t miss out on the latest Pratt Homes announcements and news!
© 1996 – 2024 Pratt Homes
LEGAL | PRIVACY | DO NOT SELL MY PERSONAL INFORMATION
