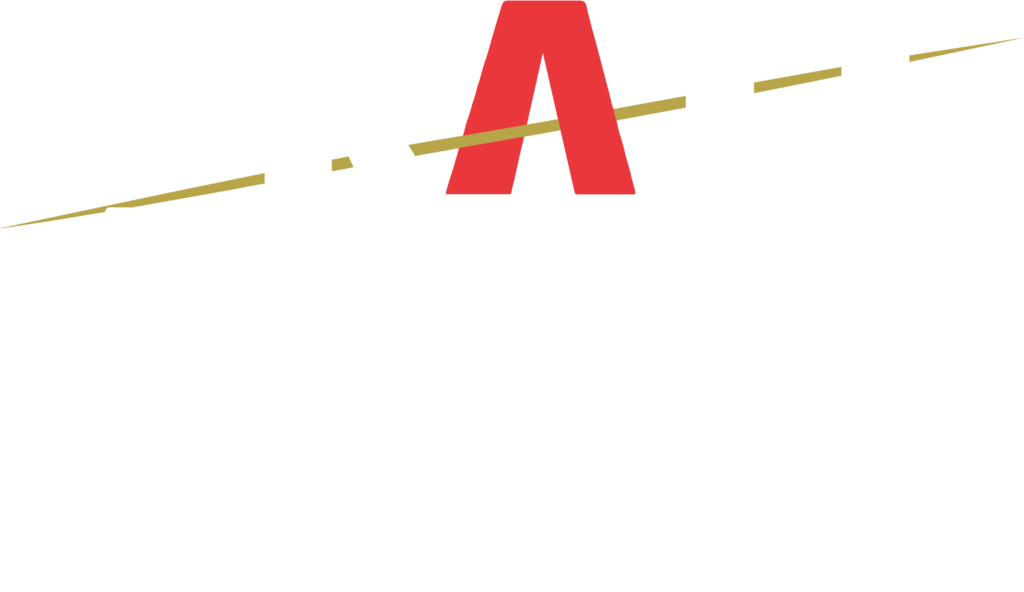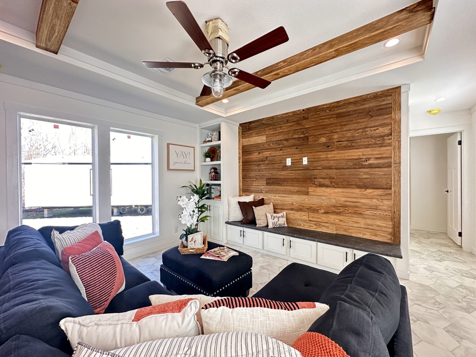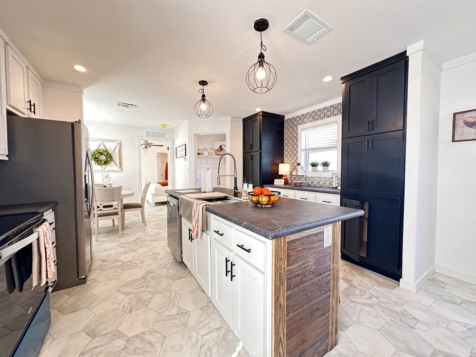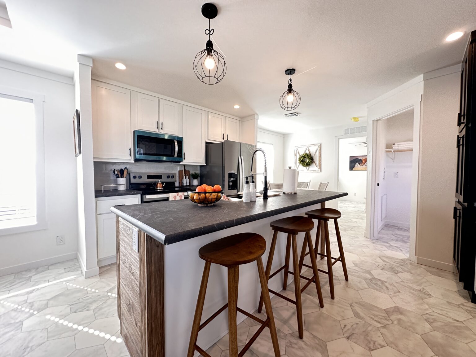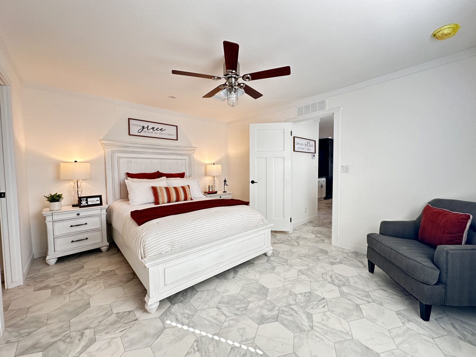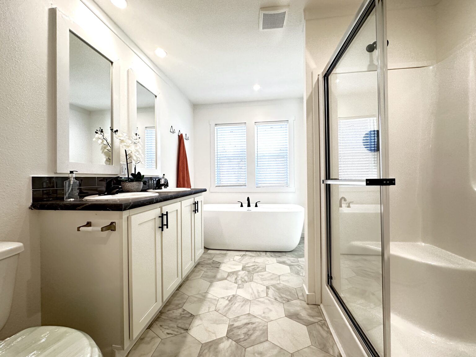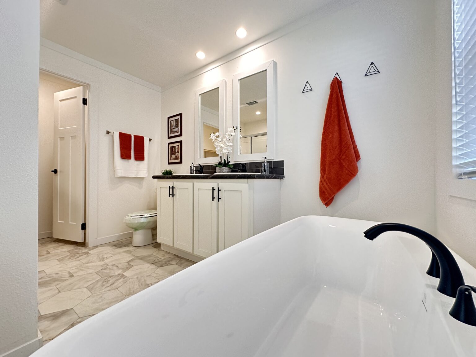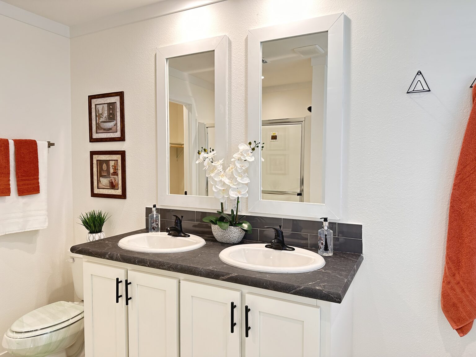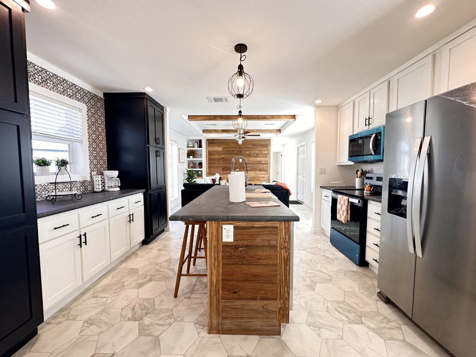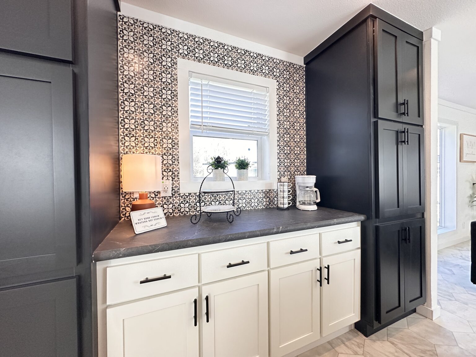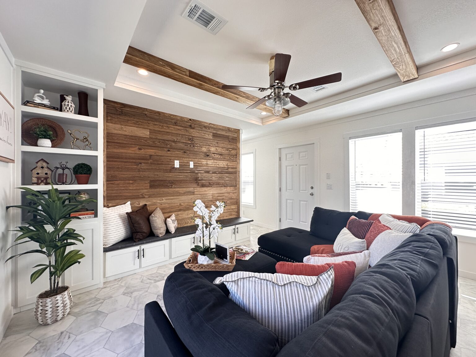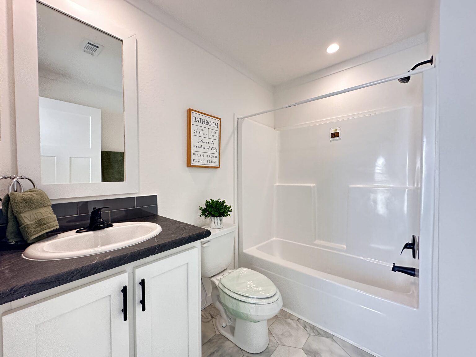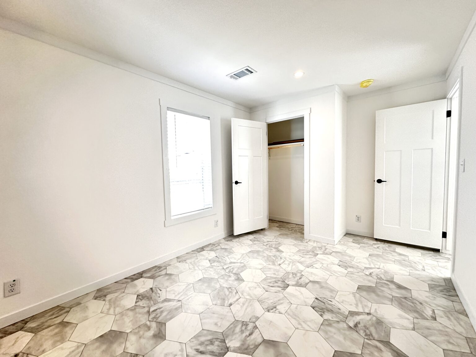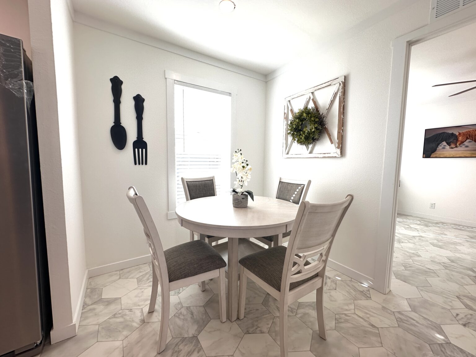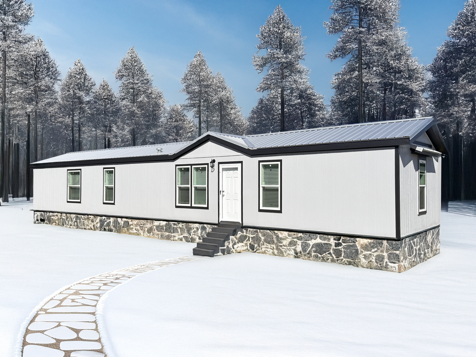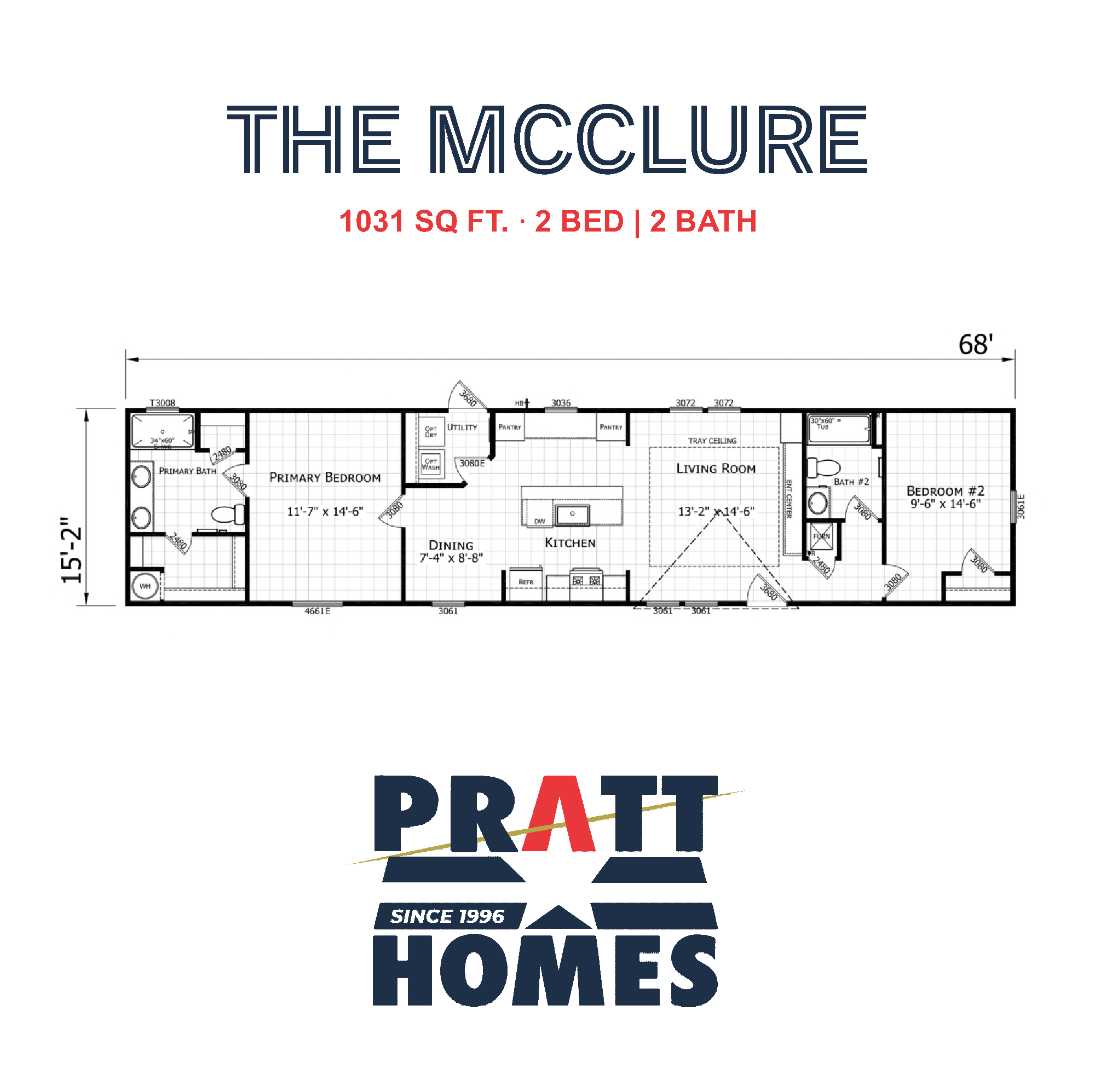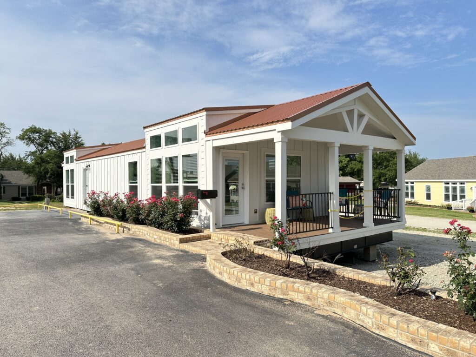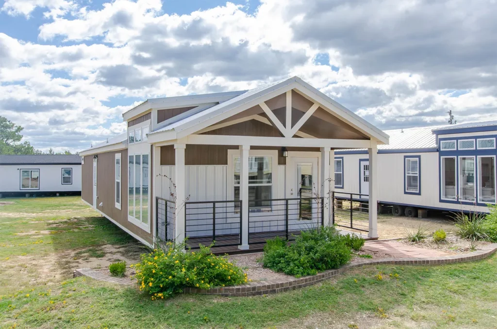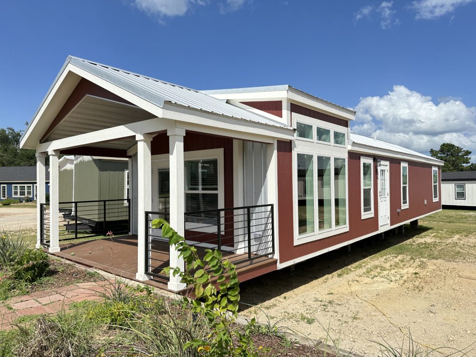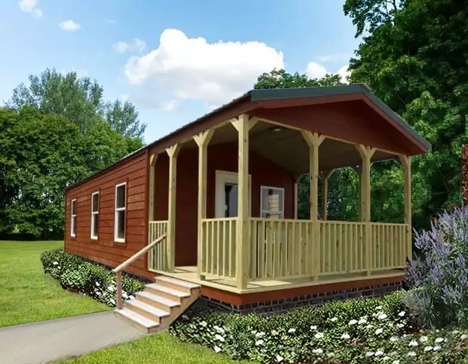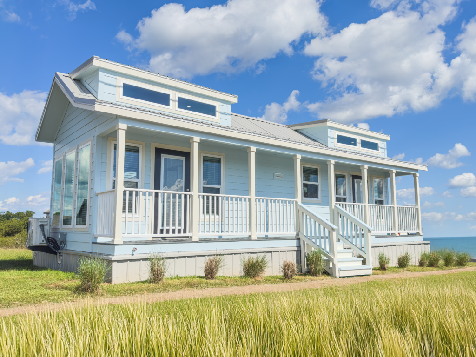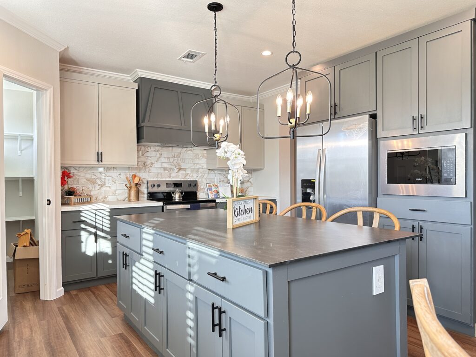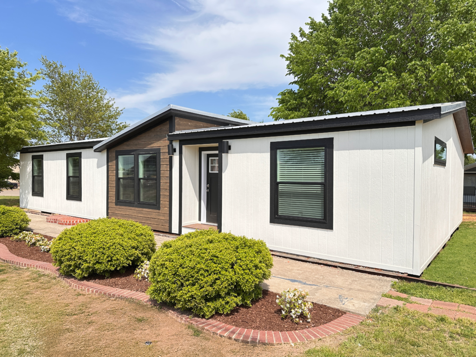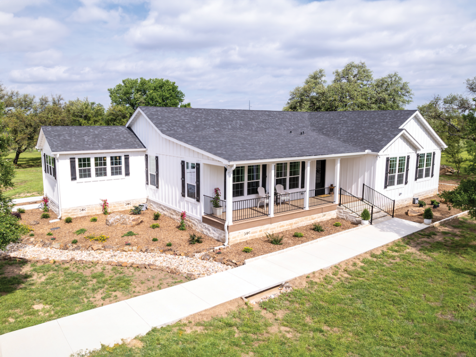The McClure – A Spacious 2-Bed, 2-Bath Home with Modern Touches
Welcome to The McClure, a beautifully designed 1,031 sq. ft. home that blends modern style, functionality, and comfort. With 2 bedrooms and 2 bathrooms, this home is perfect for small families, couples, or individuals looking for a stylish yet practical living space.
Key Features of The McClure
Elegant Flooring with a Timeless Touch
Step into luxury with white marble-like, octagonal tile flooring that adds a sleek, modern feel to your home. The high-end look enhances both durability and design, making it an excellent choice for everyday living.
Cozy and Stylish Living Room
The living room is designed for relaxation and entertainment, featuring a built-in bookcase for added character and storage. A wood accent wall creates a warm and inviting atmosphere, making this space the perfect spot to unwind.
Modern Kitchen with a Large Functional Island
This open-concept kitchen is a dream for anyone who loves to cook and entertain. The large island includes built-in outlets, providing extra convenience for meal prep, charging devices, or setting up small appliances. Sleek cabinetry and modern finishes complete the stylish look.
Spacious Primary Bedroom with Walk-In Closet
Enjoy a very large and open primary bedroom, designed for ultimate comfort. A walk-in closet offers plenty of storage space, ensuring your wardrobe and essentials stay organized.
Luxury Bathroom with a Clawfoot Tub
Relax in a clawfoot tub, adding a touch of classic elegance to the primary bathroom. Plus, extra closet space provides additional storage to keep your essentials tidy and accessible.
Why Choose The McClure?
- Spacious and well-designed layout
- Premium finishes with modern and rustic elements
- Energy-efficient and built to last
- Perfect for families, couples, or individuals seeking style and comfort
At Pratt Homes, we take pride in offering high-quality homes that fit your lifestyle. The McClure is a stunning combination of modern design and cozy charm, making it the perfect home for those who appreciate both elegance and practicality.
Interested in The McClure? Contact Pratt Homes Today!
Ready to make The McClure your new home? Contact Pratt Homes today to learn more about pricing, customization options, and availability.
