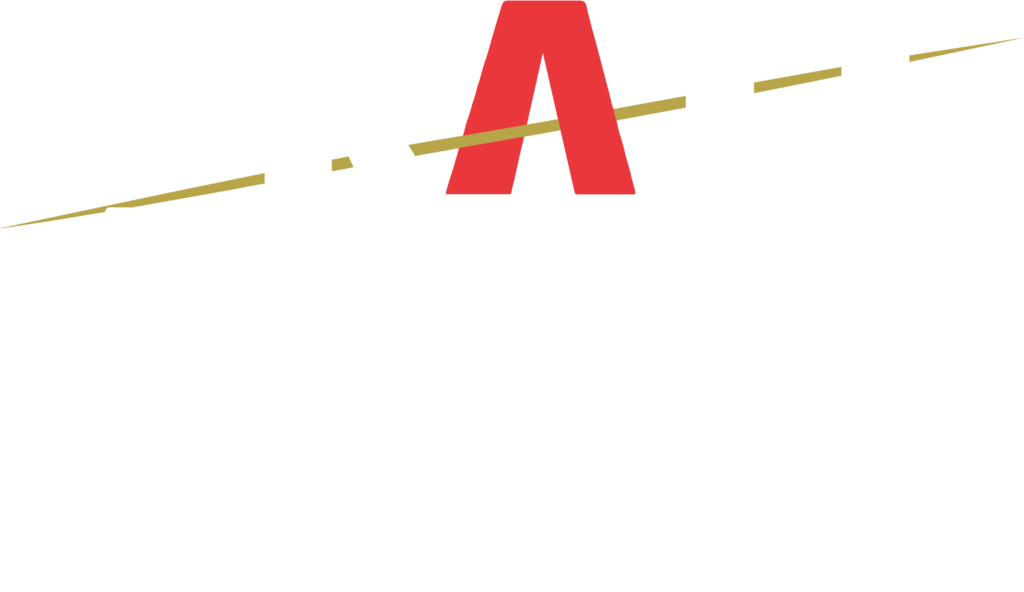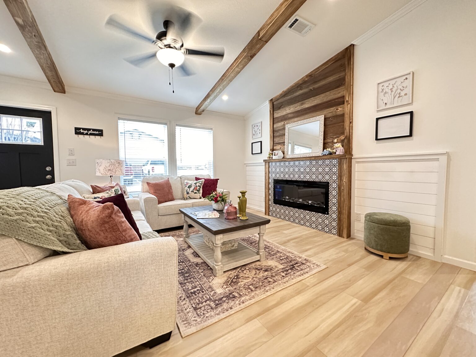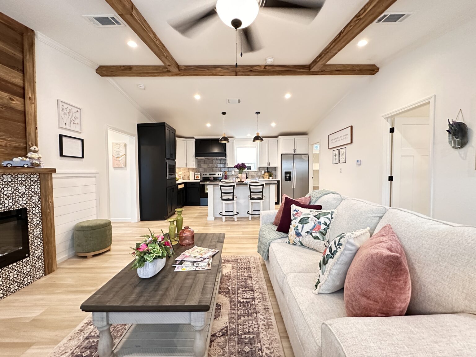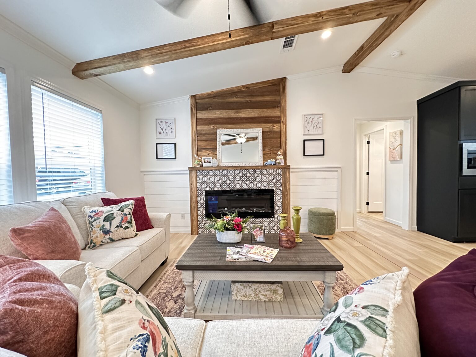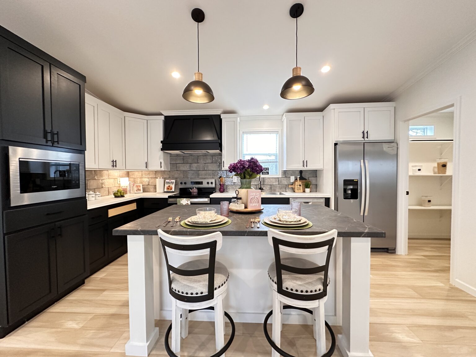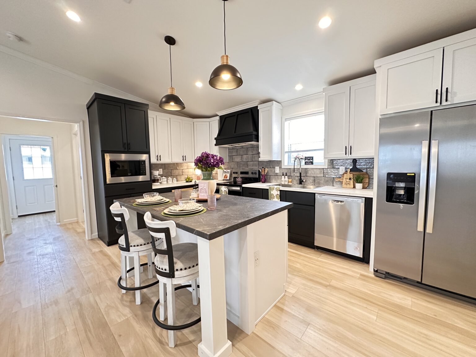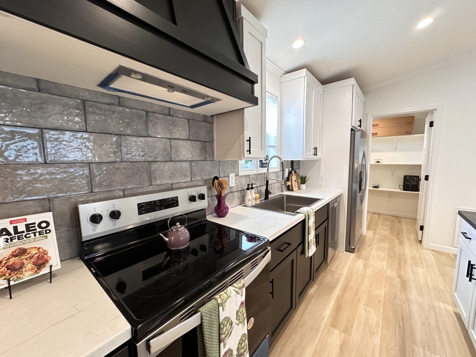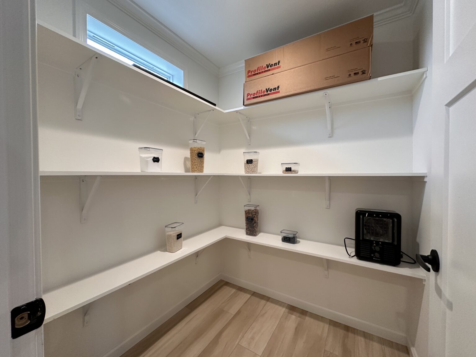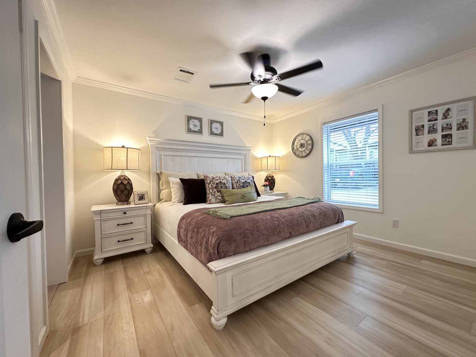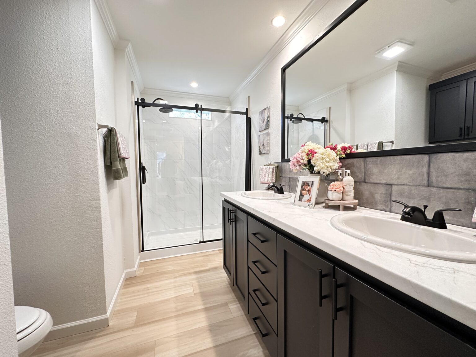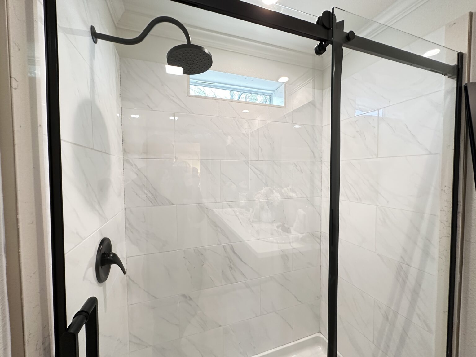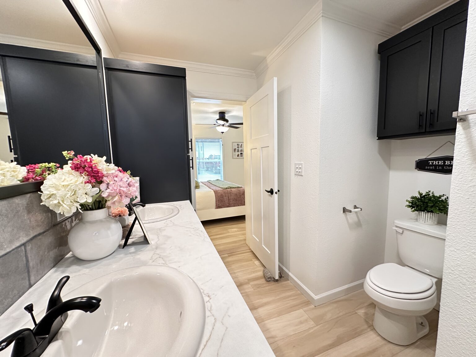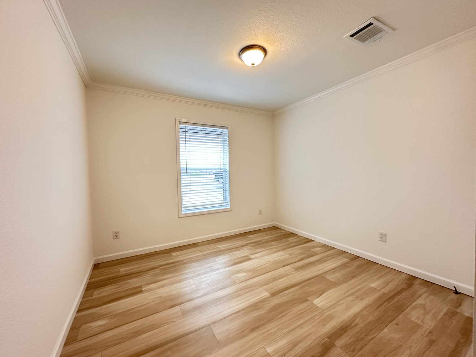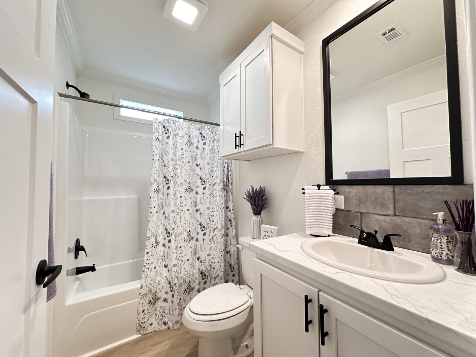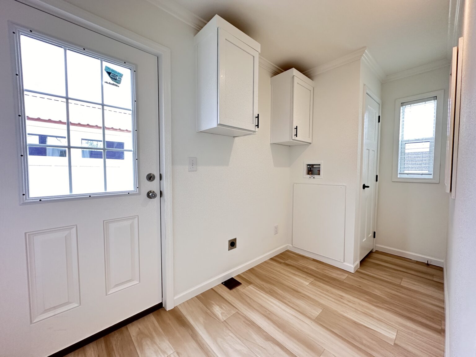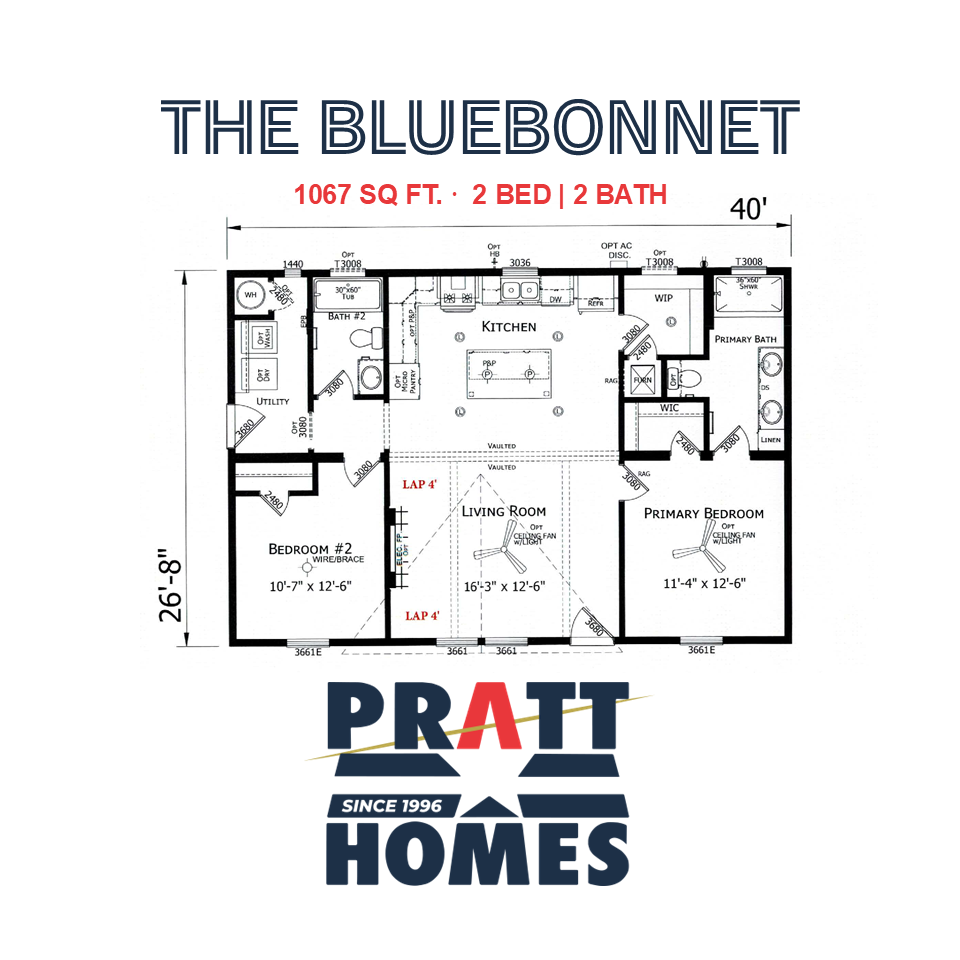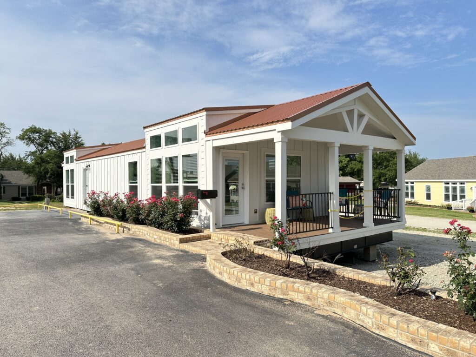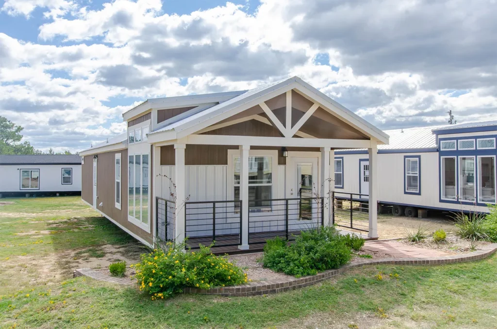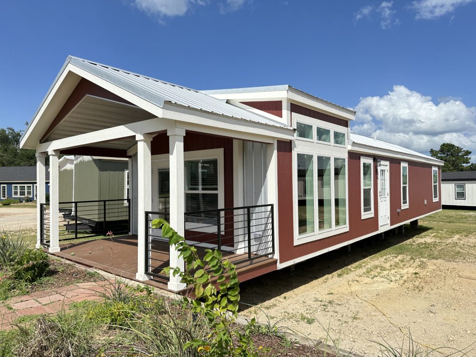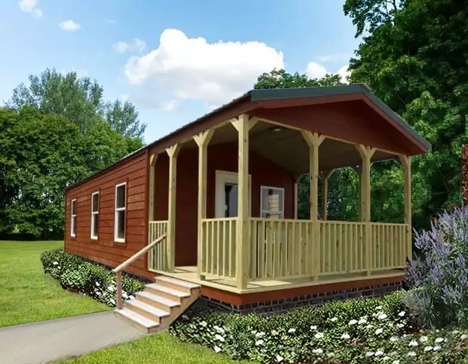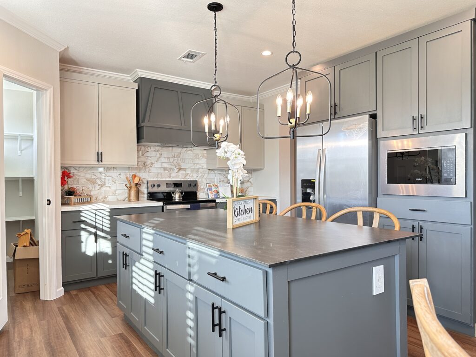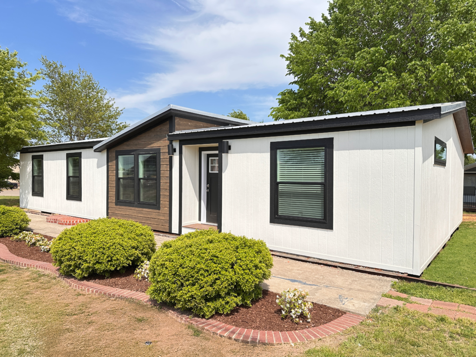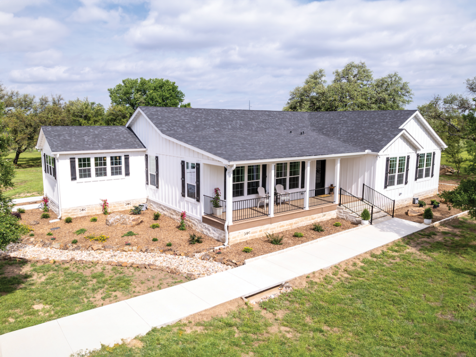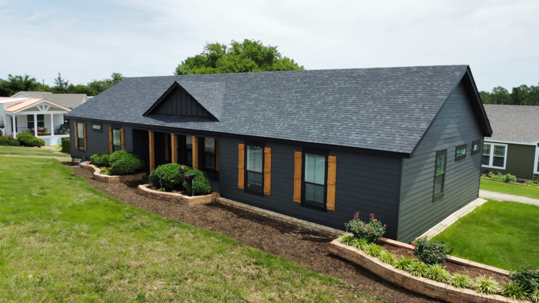What Makes The Bluebonnet Cottage Home Stand Out?
The Bluebonnet is a thoughtfully designed 1,067-square-foot cottage-style home that blends timeless charm with everyday functionality. Its classic pitched roof adds architectural appeal, while the electric fireplace—framed by floor-to-ceiling shiplap—creates a warm, inviting centerpiece in the living area.
Step into the open-concept kitchen, where you’ll find generous counter space, a spacious pantry, and plenty of room to gather with family or entertain guests. Both bedrooms easily fit a California king bed, giving you ample space to relax and recharge. The primary bathroom offers a spa-like experience with a dual vanity and walk-in shower, while the second bathroom features a tub—perfect for guests or kids. A bright, dedicated laundry room adds extra convenience and practicality to this well-designed layout.
Personalize Your Bluebonnet Cottage
Customize The Bluebonnet to reflect your unique style. Choose upgraded countertops, premium cabinetry, and stylish flooring to make your space truly yours. Enhance the kitchen with high-end appliances or a designer backsplash. Add built-in shelving, statement lighting, or exterior enhancements to boost both function and curb appeal. You get to decide what makes this house feel like home.
Create a Home That’s Uniquely Yours
At Pratt Homes, we build every home with your vision in mind. Your selections directly influence the price, so you stay in control of both design and budget. With its open layout, large windows, and thoughtful details, The Bluebonnet offers the perfect combination of comfort, charm, and efficiency—ideal for those who value style and substance.
Let’s Build Your Dream Cottage
Connect with Pratt Homes today to start customizing The Bluebonnet. Explore design options, browse available upgrades, and bring your cottage dream home to life. Your perfect home starts here—let’s make it happen!
