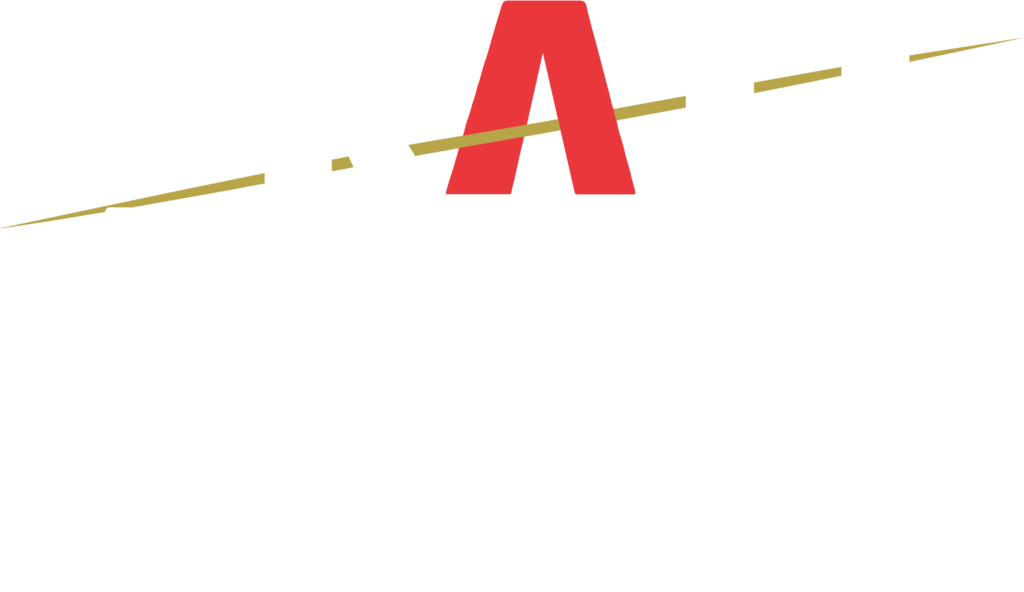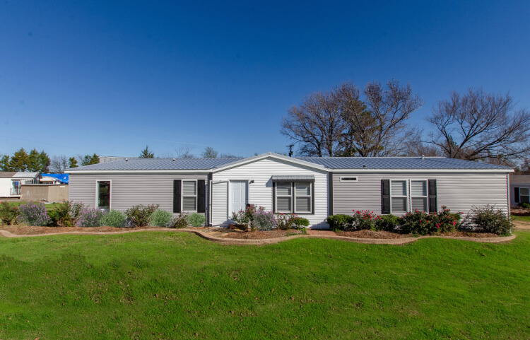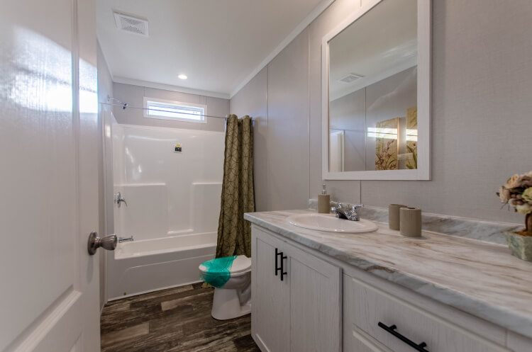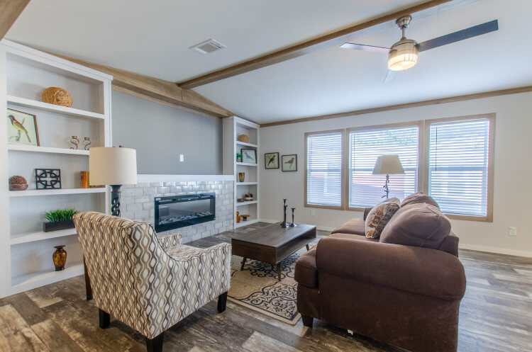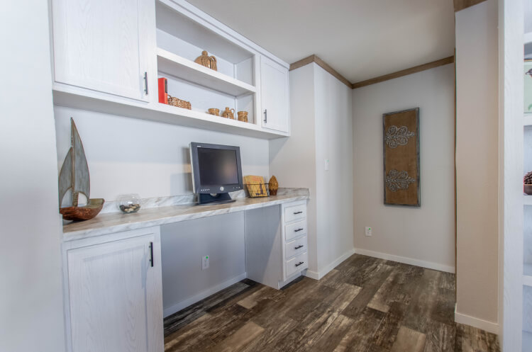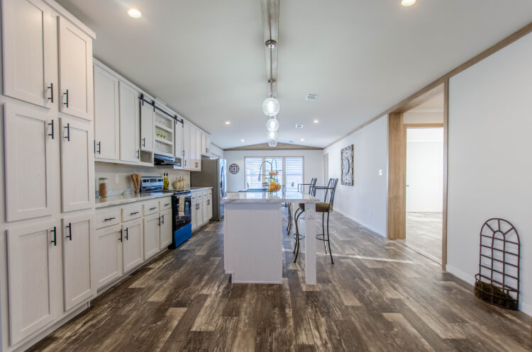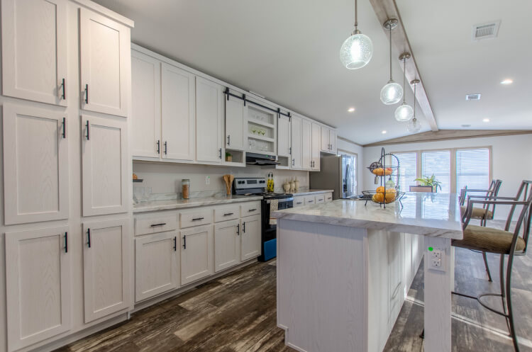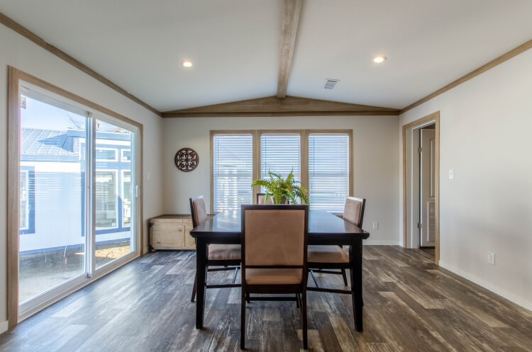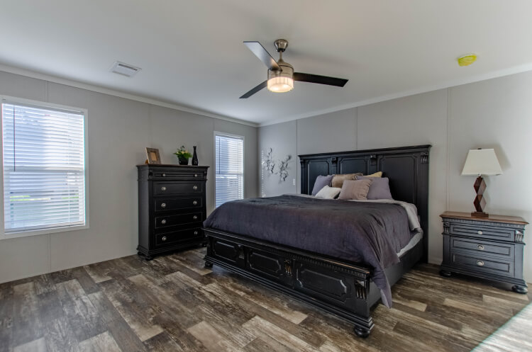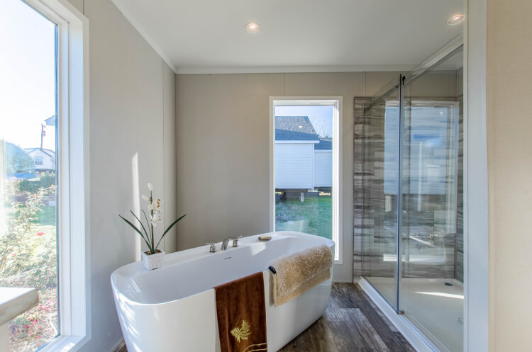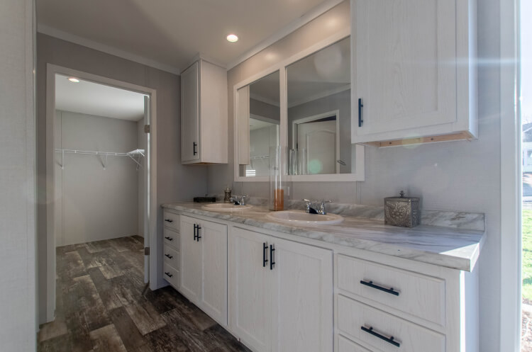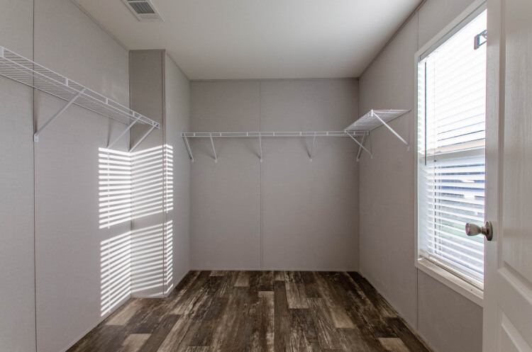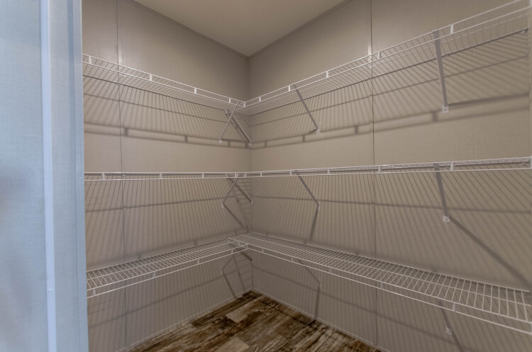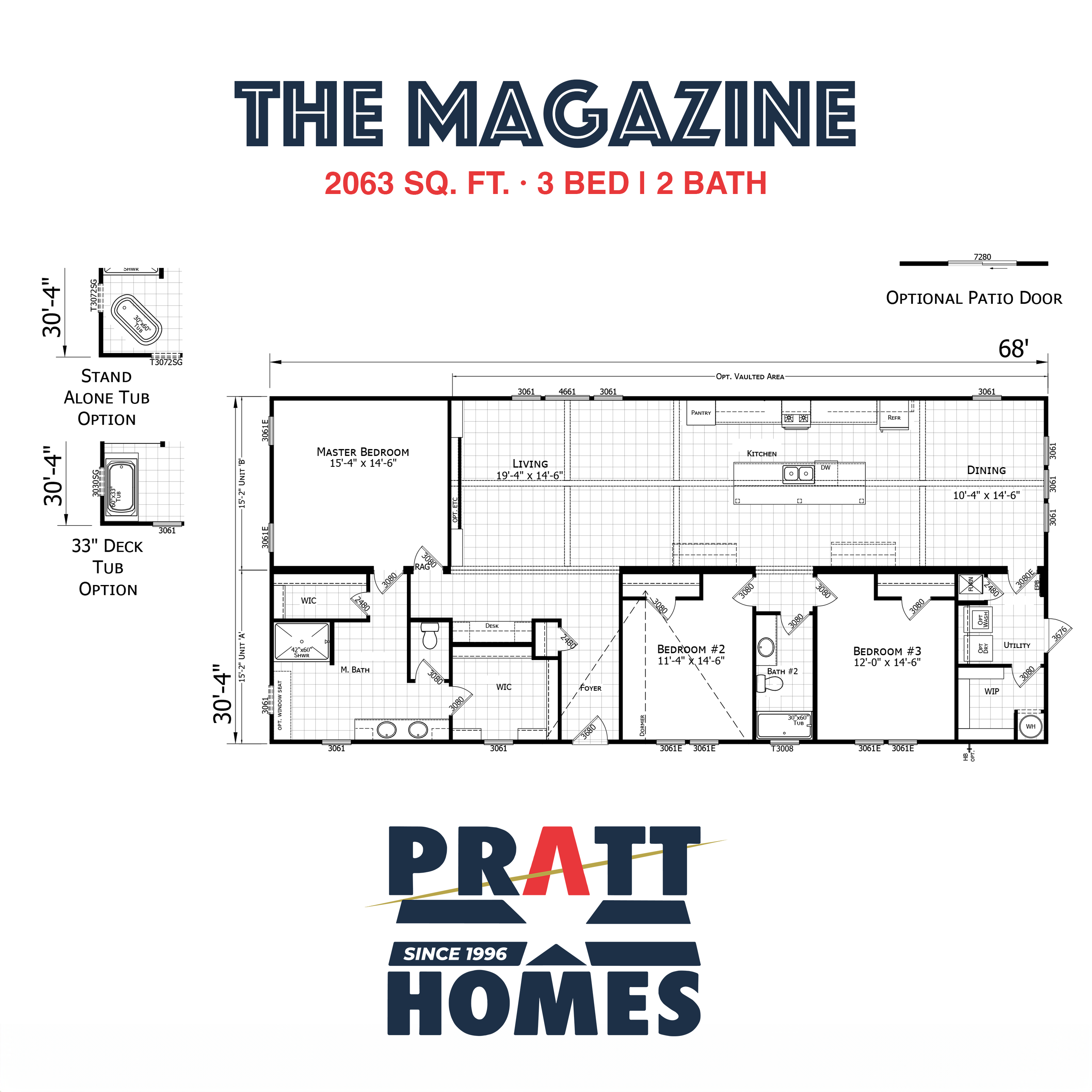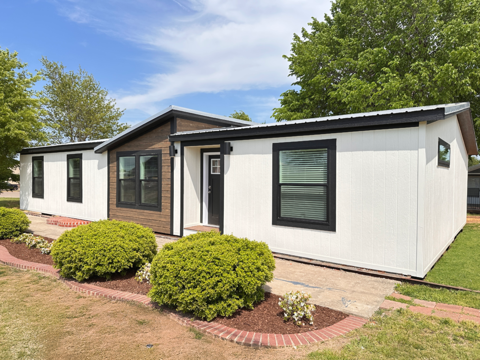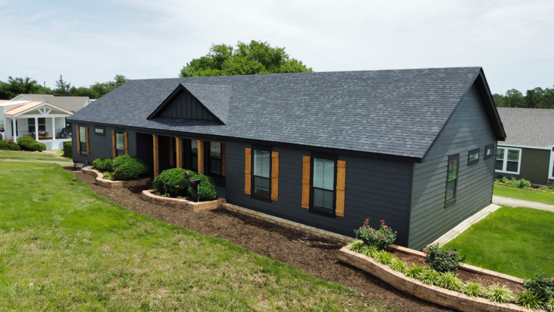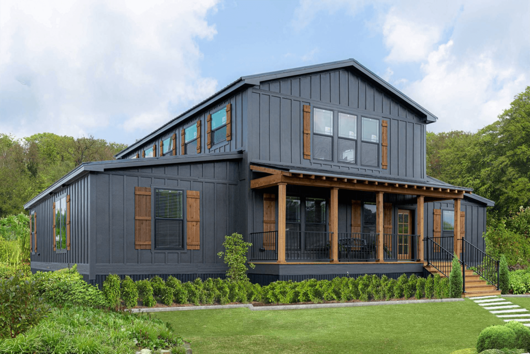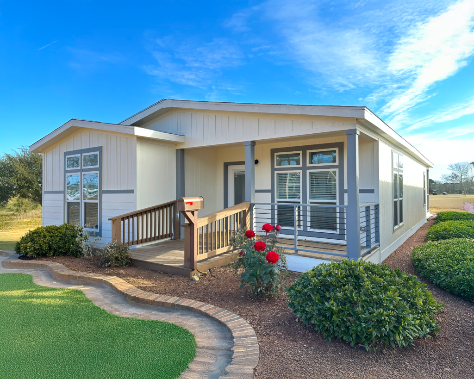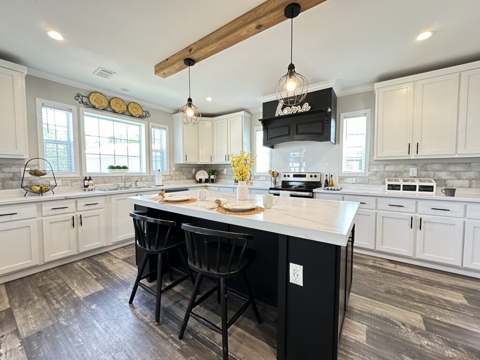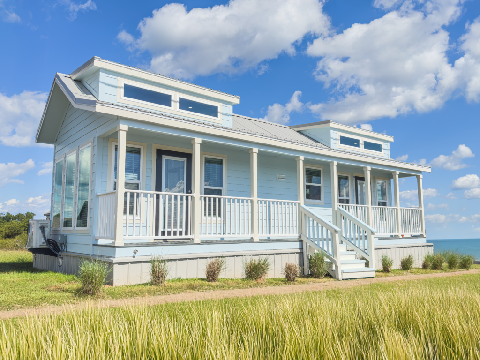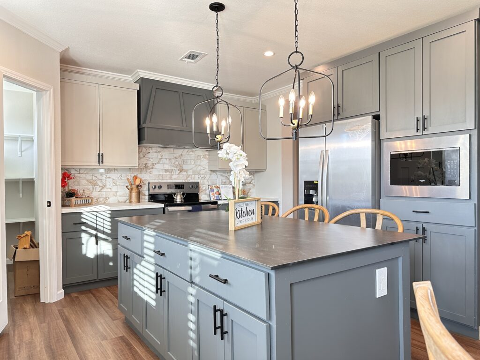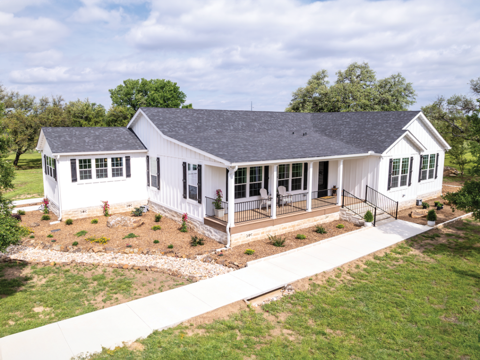Magazine

3 BEDS

2 BATH

2063 SQ. FT.
Vaulted ceiling
Walk-in closet
Large bar island
Fireplace
Office area
Other homes we recommend
Add Your Heading Text Here
Add Your Heading Text Here
Add Your Heading Text Here
Add Your Heading Text Here
Add Your Heading Text Here
Add Your Heading Text Here
Add Your Heading Text Here
Add Your Heading Text Here
Add Your Heading Text Here
description
What Makes This Home Unique?
The Magazine is a beautiful manufactured home where charm meets luxury. At 2,063 square feet, this 3 bedroom 2 bath home has no shortage of space and amenities. The spacious living room is equipped with an electric fireplace and plenty of space to accommodate gatherings with friends and family. There are large windows throughout the home, making the environment feel bright and airy. The Magazine has beautiful kitchen amenities and appliances, plenty of counter and cabinet space, and a great center island – more space for meal prep, quick meals on the go, and after-school homework. At Pratt Homes, we make sure that no details get overlooked when you’re looking for a manufactured home that’s right for the housing needs of your family. A spacious walk-in pantry and laundry room will ensure all necessary amenities are covered in this home. The Magazine also includes a built-in desk space for all computer and work needs. The large master bedroom also has a large walk-in closet. The master bath has double sink vanities and includes a luxurious walk-in shower and a freestanding tub. The second bathroom also includes a shower and bath combo, so everyone can enjoy a relaxing soak. Give Pratt Homes a call today, and we will be happy to give you even more details about this great 3-bedroom tiny home. The Magazine Manufactured Home will not disappoint. If you are looking for a 3-bedroom manufactured home to buy that is turnkey ready, come to Pratt Homes in Tyler, located on Loop 323 and take a look!
Options & Upgrades:
The Magazine manufactured home already stands out as a home full of amenities and upgrades. However, as with all Pratt Homes, we offer many other options and upgrades to make a Pratt home YOUR home. Consider the style and aesthetics you’d like in your home, and we will make it happen. Wall paint colors, cabinet paint and wood finishes, flooring, and countertops can all be customized to achieve your desired style. If you’d like to enjoy the outdoors in the morning and evening, consider including a porch deck in the front, back, or both! A carport or garage is a sure-proof way to protect your vehicles. Ask one of our Pratt Homes associates about the different upgrades and customizable options that might be right for your home.
Additional Information:
Pratt Homes Standard Features provides information on what this floor plan includes. Give us a call or complete the form, and one of our Pratt Home team members will be happy to discuss ways to design your new home to be as unique as your family.
At Pratt Modular Homes, we never build two homes exactly alike. Homes displayed on our website are our model homes and the homes we built exclusively for our valued customers. Due to customer selections of options, upgrades, custom design changes, discontinuation of certain products and materials, and other factors that make each house unique, images on the Pratt Modular Homes website are for informational purposes only and may not be representative of options and upgrades available at the time of purchase.
Homes are not arranged by square footage. Pricing is not listed because here at Pratt Homes, two homes are rarely built alike. Customer choices directly influence the price and size of the home.
Get in touch with us
To make an enquiry, please complete the form below.
Please complete all required fields ( * )
“Advertised starting sales prices are for the home only, as shown. Delivery and installation costs are not included unless otherwise stated. Starting prices shown on this website are subject to change, see your local Pratt Homes Mega Center for current and specific home and pricing information. Sales price does not include other costs such as taxes, title fees, insurance premiums, filing or recording fees, land or improvements to the land, optional home features, optional delivery or installation services, wheels and axles, community or homeowner association fees, or any other items not shown on your Sales Agreement, Retailer Closing Agreement and related documents (your SA/RCA). If you purchase a home, your SA/RCA will show the details of your purchase. Homes available at the advertised sales price will vary by state. Artists’ renderings of homes are only representations and actual home may vary. Floor plan dimensions are approximate and based on length and width measurements from exterior wall to exterior wall. We invest in continuous product and process improvement. All home series, floor plans, specifications, dimensions, features, materials, and availability shown on this website are subject to change. Images may show options not included in base price.”
RBI: #37935
Sign up for your Pratt Homes account!
Create your account with Pratt Homes so you can save your favorite Modular, Prefab, Tiny, and Cottage homes.
Sign up for your Pratt Homes accounts!
Create your account with Pratt Homes so you can save your favorite Modular, Prefab, Tiny, and Cottage homes.
Promotions, clearance deals, new arrivals, industry news, and more. Don’t miss out on the latest Pratt Homes announcements and news!
© 1996 – 2024 Pratt Homes
LEGAL | PRIVACY | DO NOT SELL MY PERSONAL INFORMATION
