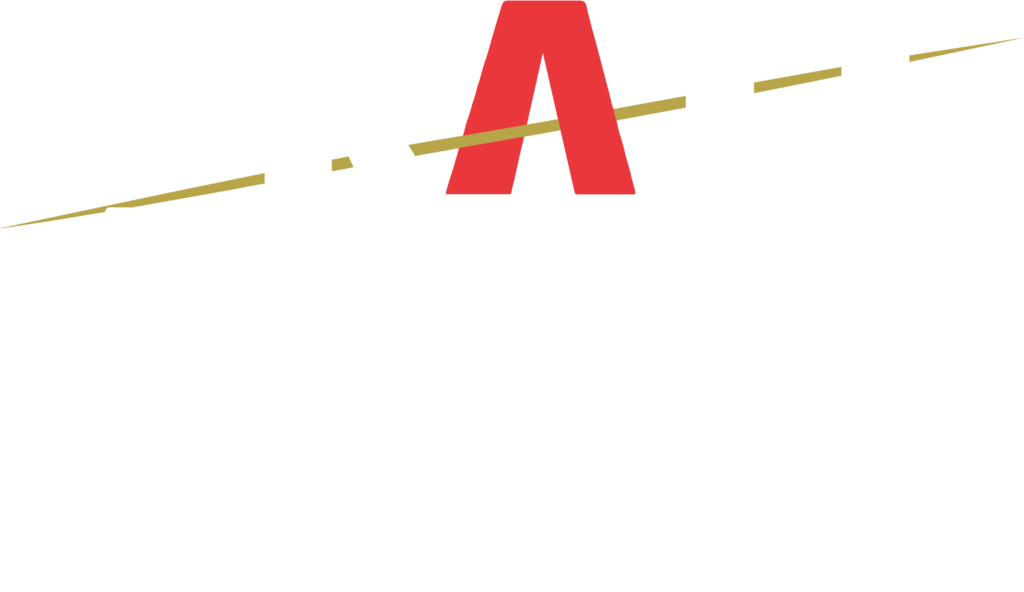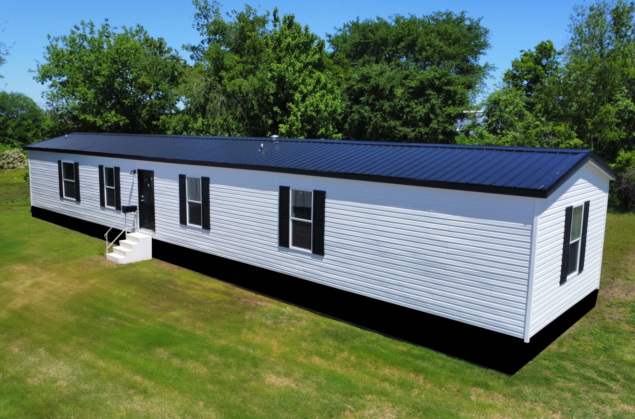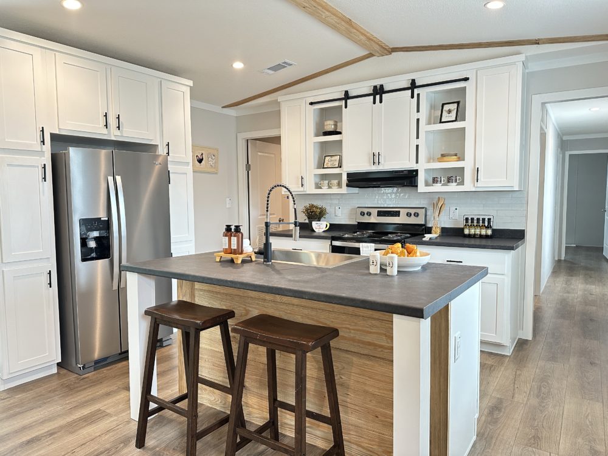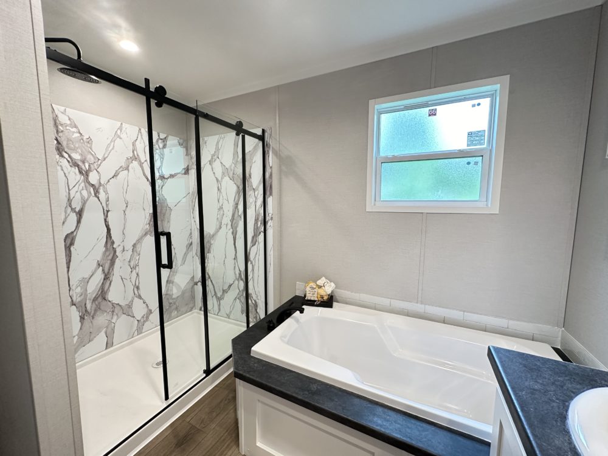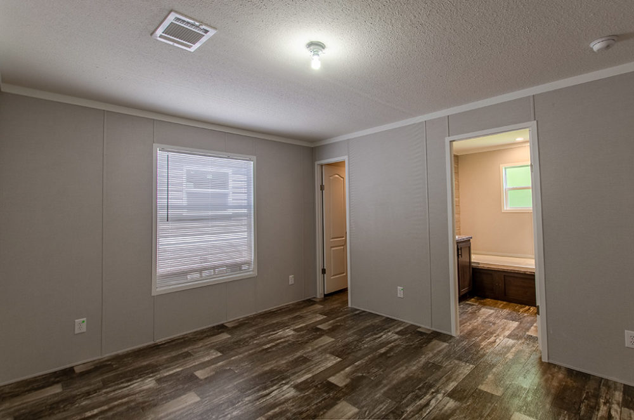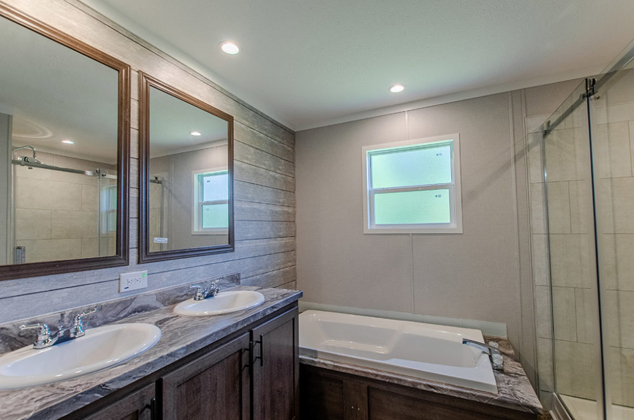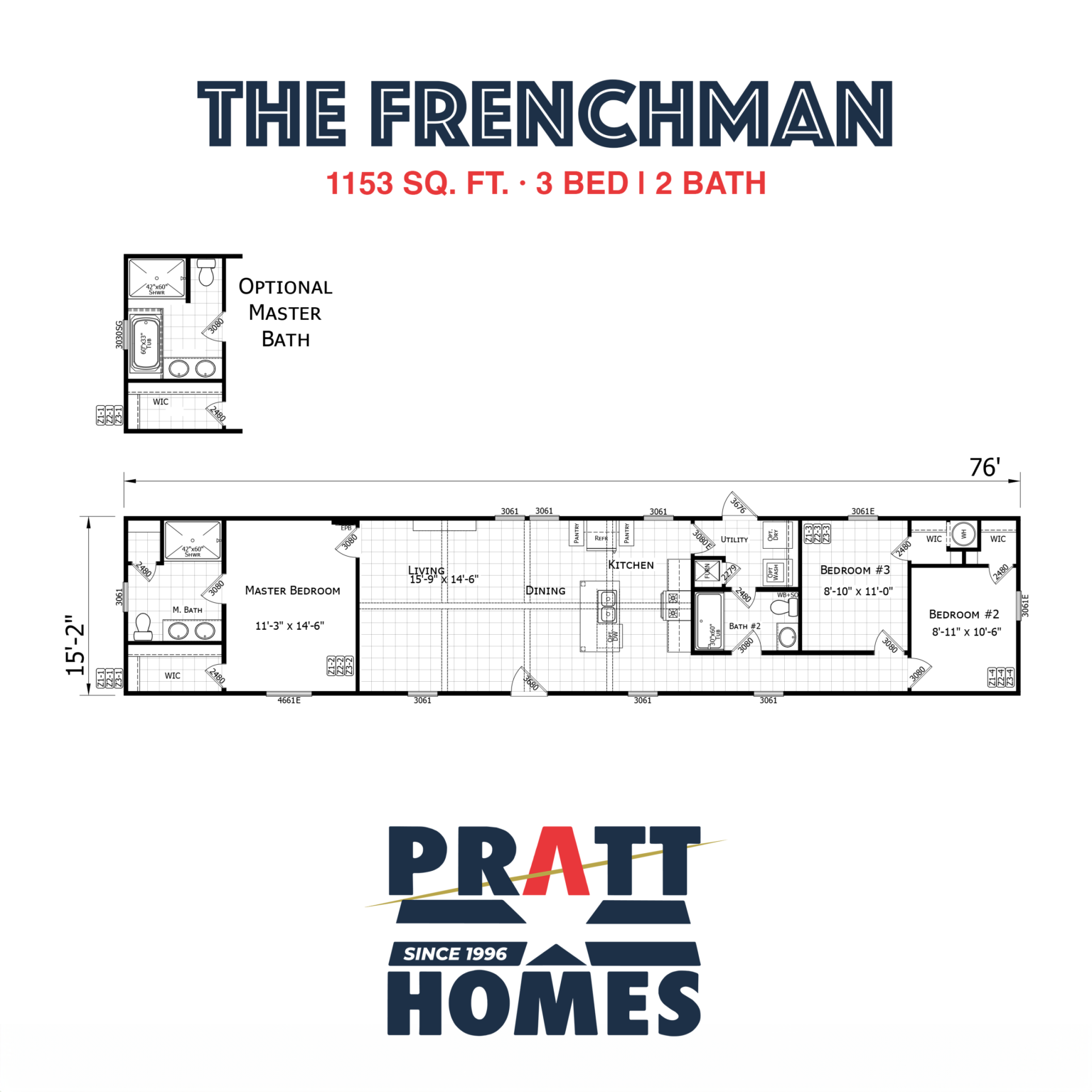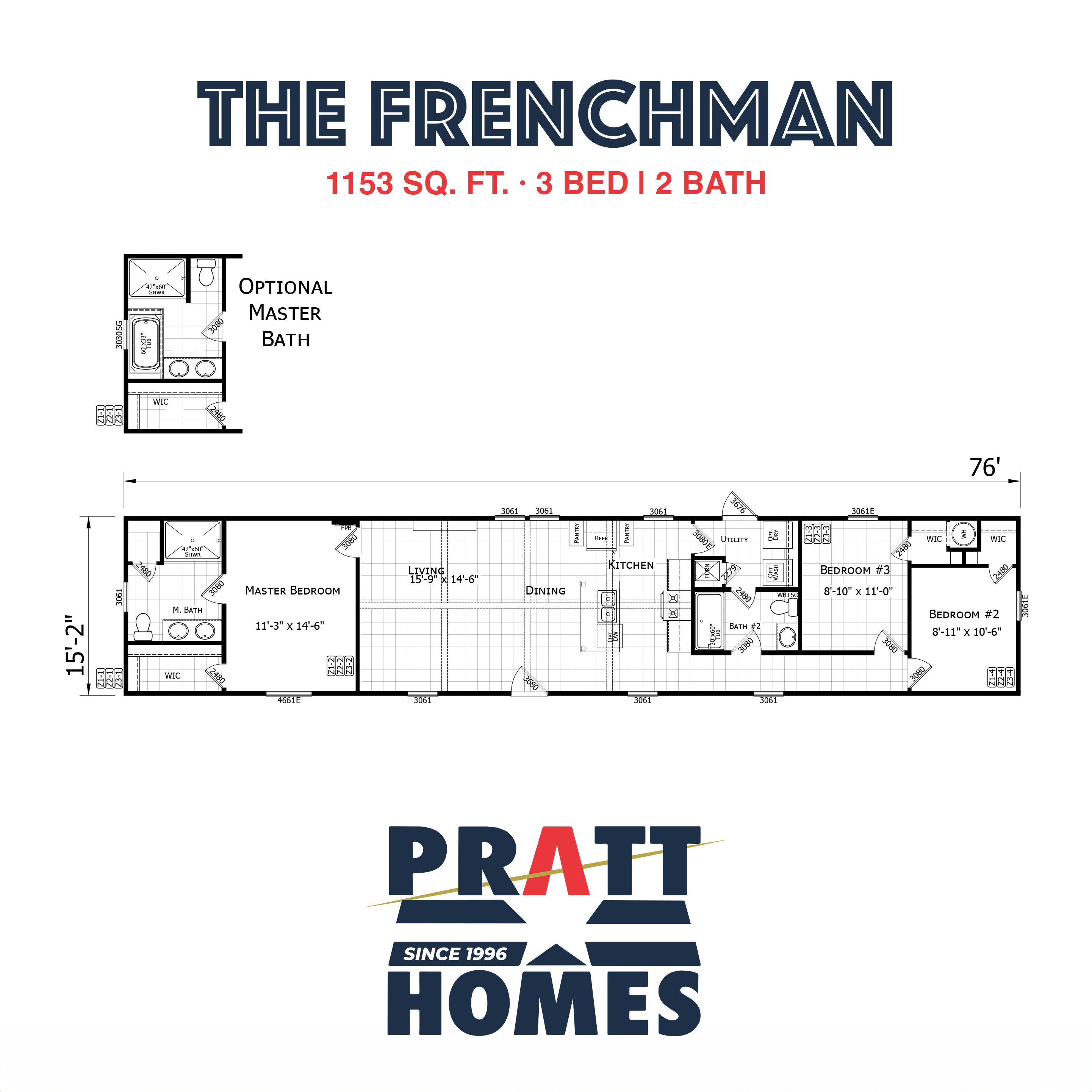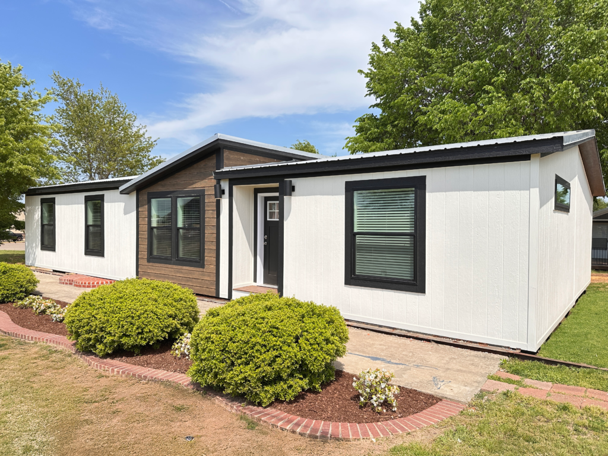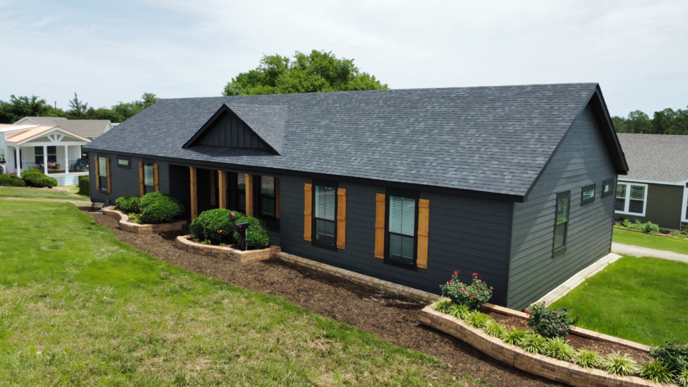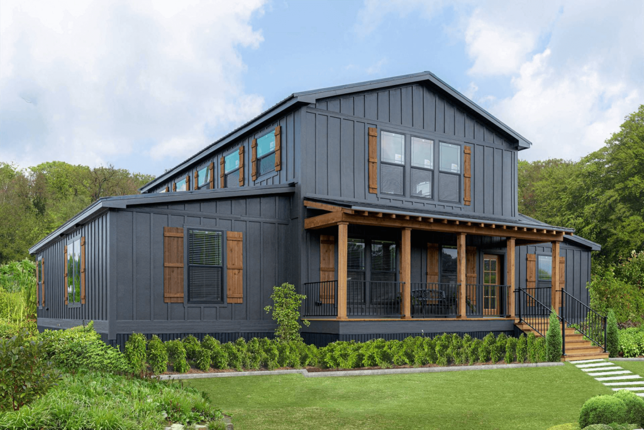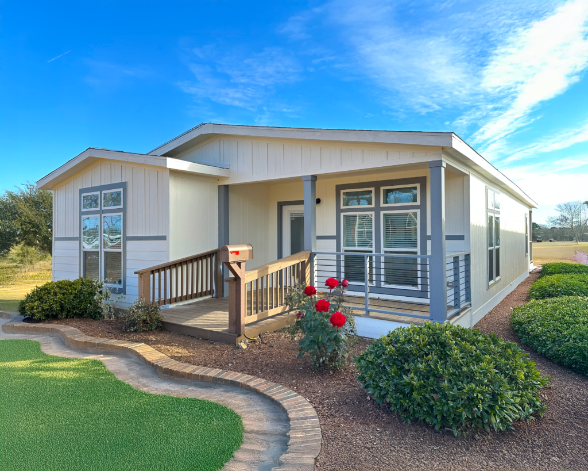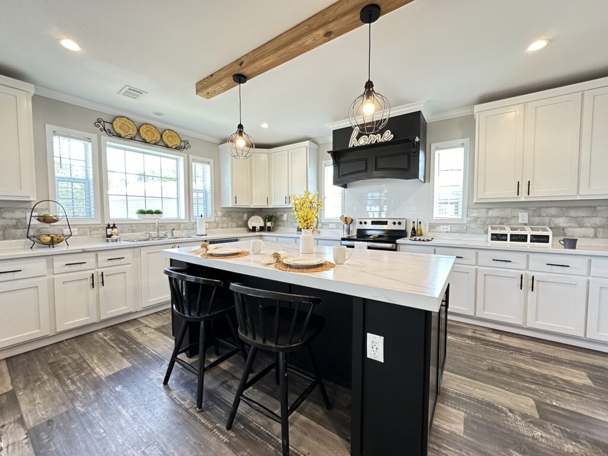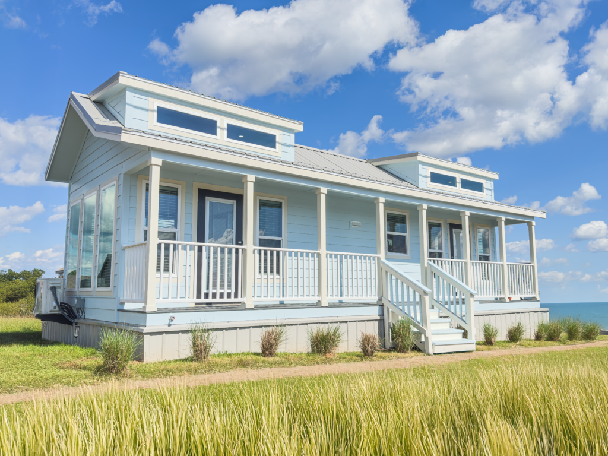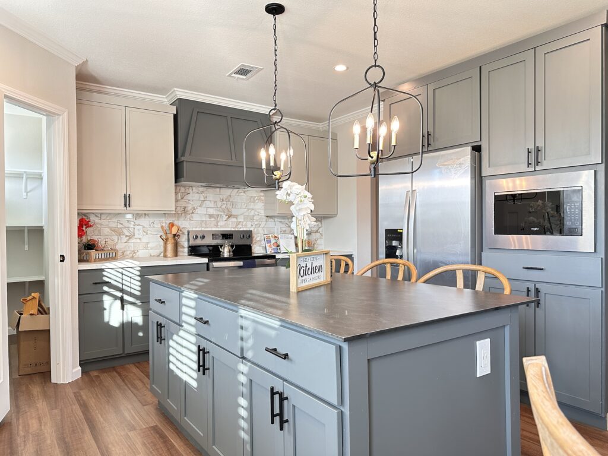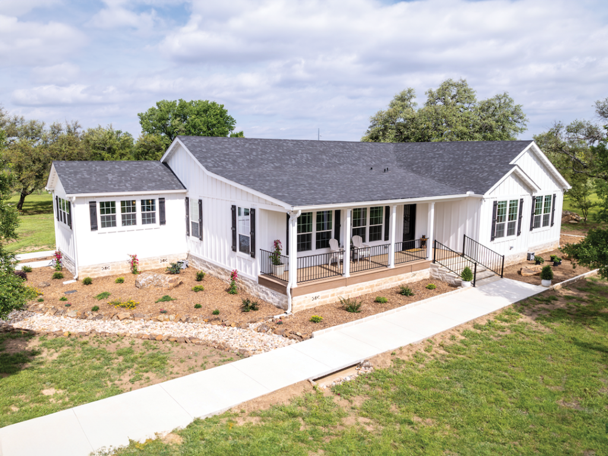Frenchman

3 BEDS

2 BATH

1153 SQ. FT.
Metal roof
Vaulted ceilings
Stainless steel appliances
Large shower with rain head + deep soak tub
Other homes we recommend
Add Your Heading Text Here
Add Your Heading Text Here
Add Your Heading Text Here
Add Your Heading Text Here
Add Your Heading Text Here
Add Your Heading Text Here
Add Your Heading Text Here
Add Your Heading Text Here
Add Your Heading Text Here
description
What Makes This Prefab Mobile Home Unique?
“The Frenchman manufactured home is a 3 bedroom / 2 bath home designed to feel like your own quaint cottage. The Frenchman is full of rustic country charm, with dark wooden beams and trim complimented by the myriad of white finished cabinets and walls. The tall windows allow for lots of natural light to fill the space, making this home feel bright and airy. The kitchen is equipped with stainless-steel appliances, spacious marble counter tops, and a kitchen island with a bar. The living room is full of plenty of space to accommodate you and your family! Both bathrooms have double sinks, marble countertops, rustic wood paneling, and spacious tubs to soak in after a long day. In addition to the large tub, the master bath has a spacious walk-in shower with a relaxing rainfall shower head. Everyone in the family will have plenty of privacy, as the master bedroom and the other two bedrooms are located in separate ends of the home. Come take a tour of the Frenchman and see if this charming prefab home is right for you and your family!
If you like the Frenchman’s style, but are interested in a slightly different design layout – check out the Frenchman’s sister model home, The Canal! At Pratt Homes, we pride ourselves in creating charming and unique manufactured homes to suit your family’s every need!”
Options & Upgrades:
At Pratt Homes, providing you and your family with a cozy space you feel most comfortable in is one of our main goals. We love adding those special touches and unique ideas. Let us know if you’d like your home to have a front deck and porch, specialty flooring or cabinets, specific countertops or appliances, the choices are yours. Many of our homebuyers are interested in adding a garage or carport – we can do that, too! We want your new home to be as unique as you and your family. We will be happy to review the options and upgrades available on the Frenchman or any of our other beautiful modular, manufactured, or tiny homes. Give us a call today and let’s get started.
Additional Information:
Pratt Homes Standard Features provides information of what this floor plan includes. Give us a call or complete the form and one of our Pratt Home team members will be happy to discuss ways to design your new home to be as unique as your family.
Get in touch with us
To make an enquiry, please complete the form below.
Please complete all required fields ( * )
“Advertised starting sales prices are for the home only, as shown. Delivery and installation costs are not included unless otherwise stated. Starting prices shown on this website are subject to change, see your local Pratt Homes Mega Center for current and specific home and pricing information. Sales price does not include other costs such as taxes, title fees, insurance premiums, filing or recording fees, land or improvements to the land, optional home features, optional delivery or installation services, wheels and axles, community or homeowner association fees, or any other items not shown on your Sales Agreement, Retailer Closing Agreement and related documents (your SA/RCA). If you purchase a home, your SA/RCA will show the details of your purchase. Homes available at the advertised sales price will vary by state. Artists’ renderings of homes are only representations and actual home may vary. Floor plan dimensions are approximate and based on length and width measurements from exterior wall to exterior wall. We invest in continuous product and process improvement. All home series, floor plans, specifications, dimensions, features, materials, and availability shown on this website are subject to change. Images may show options not included in base price.”
RBI: #37935
Sign up for your Pratt Homes account!
Create your account with Pratt Homes so you can save your favorite Modular, Prefab, Tiny, and Cottage homes.
Sign up for your Pratt Homes accounts!
Create your account with Pratt Homes so you can save your favorite Modular, Prefab, Tiny, and Cottage homes.
Promotions, clearance deals, new arrivals, industry news, and more. Don’t miss out on the latest Pratt Homes announcements and news!
© 1996 – 2024 Pratt Homes
LEGAL | PRIVACY | DO NOT SELL MY PERSONAL INFORMATION
