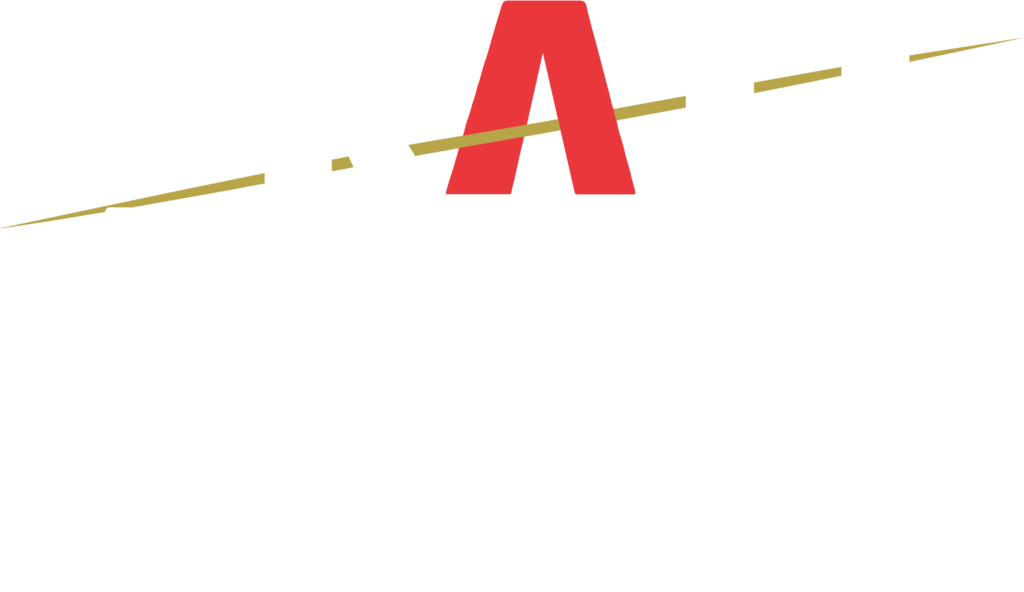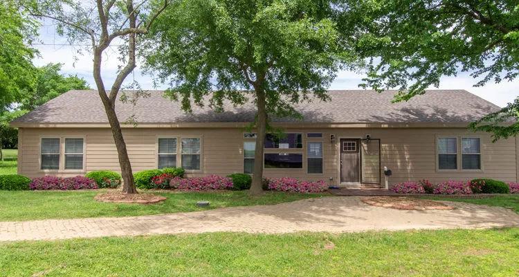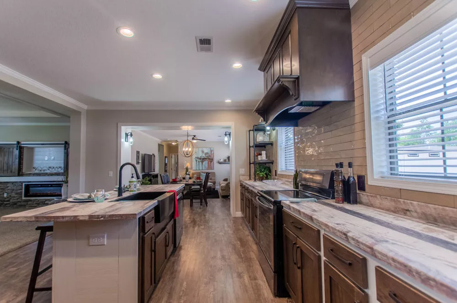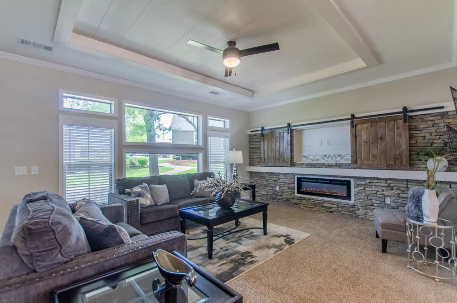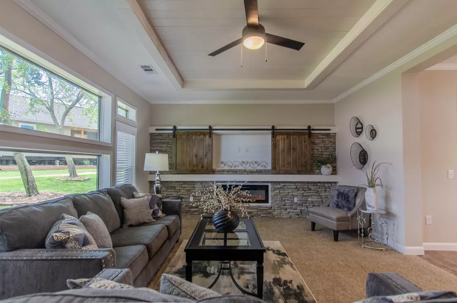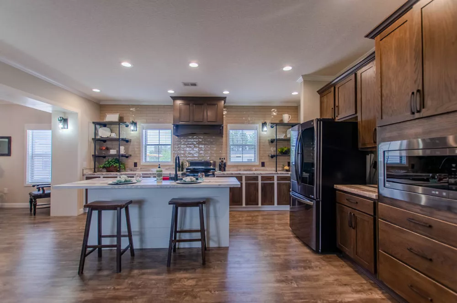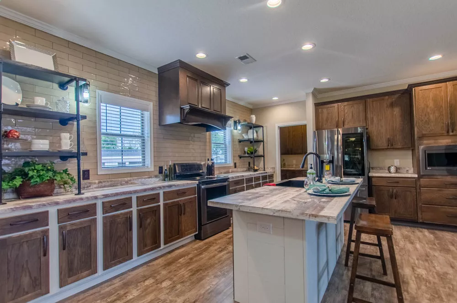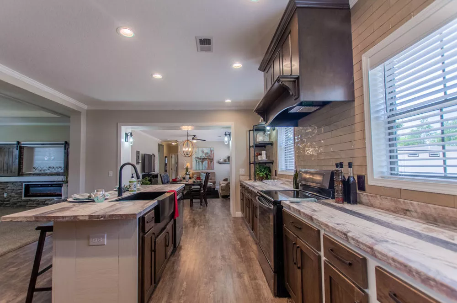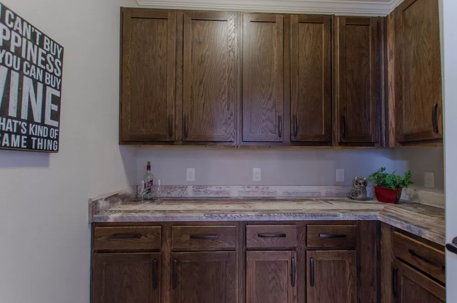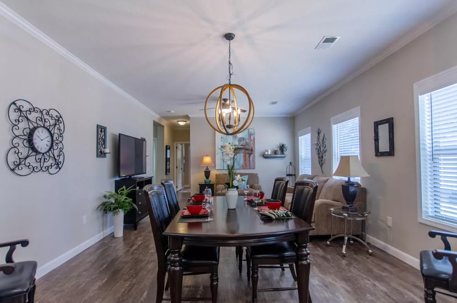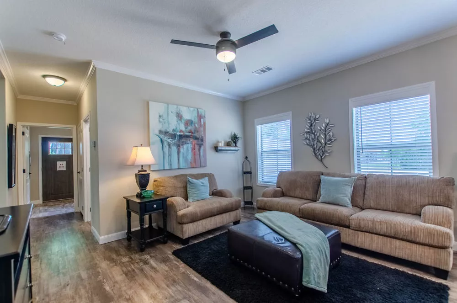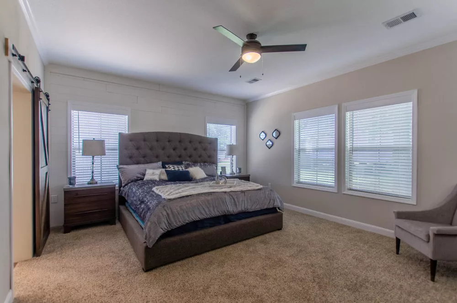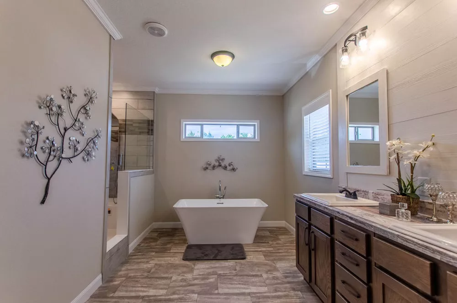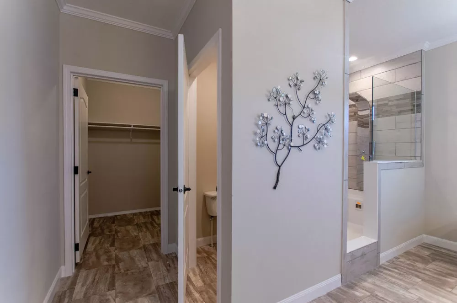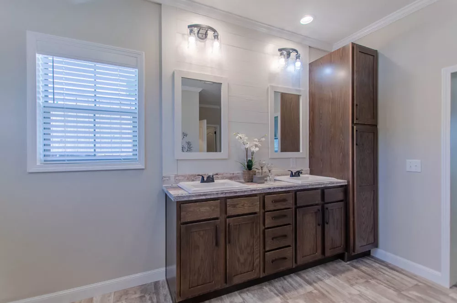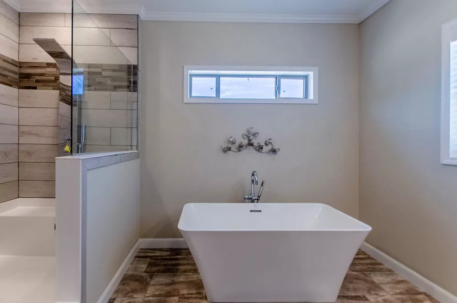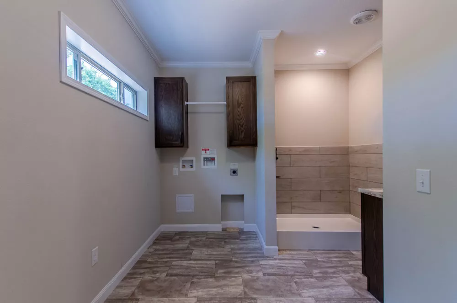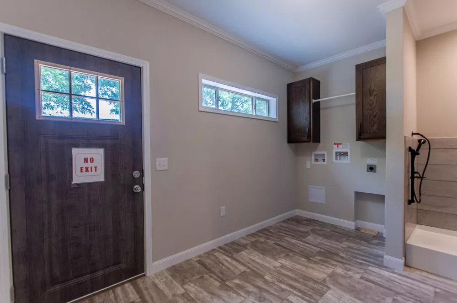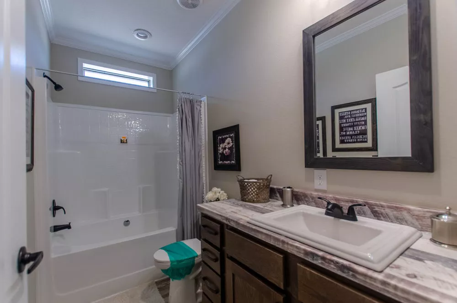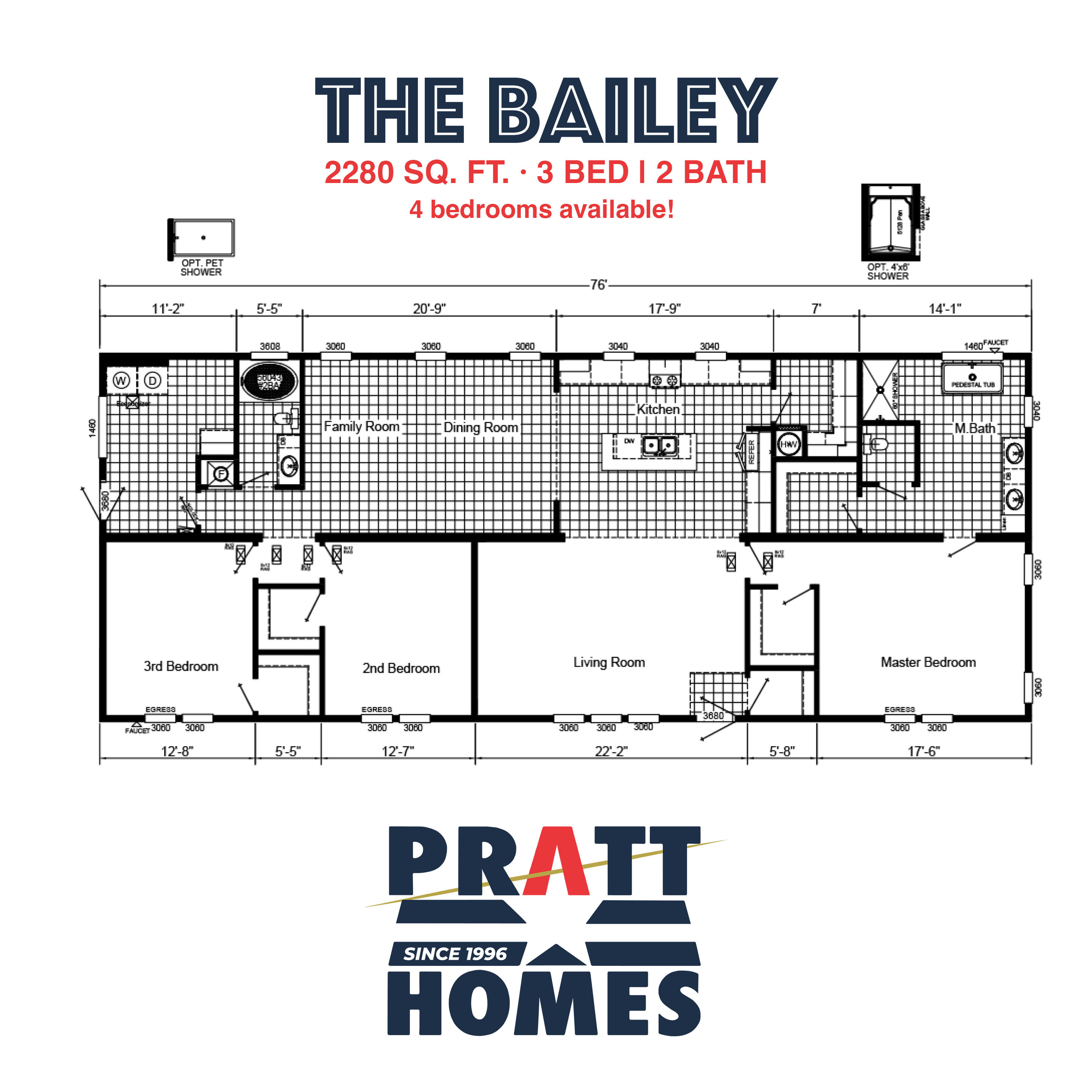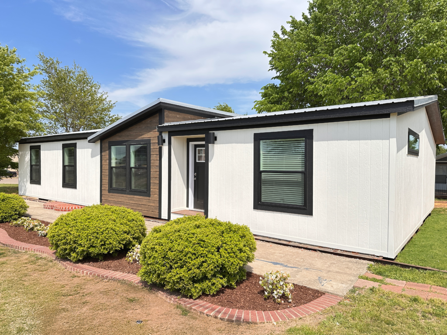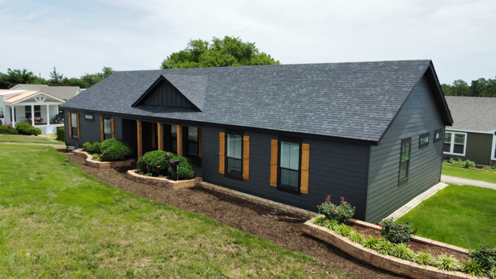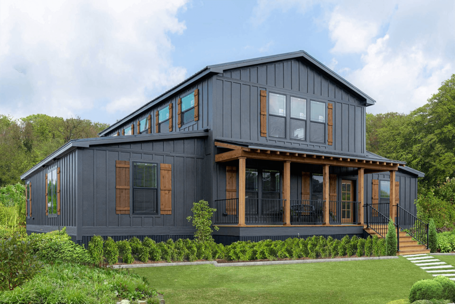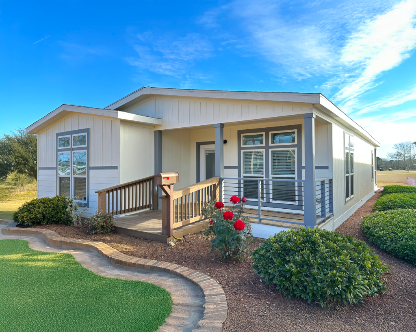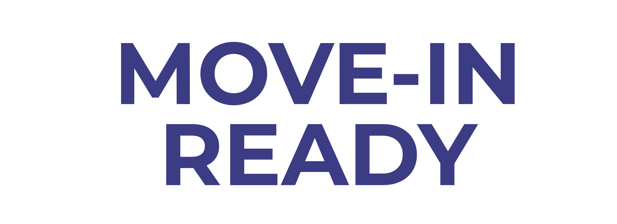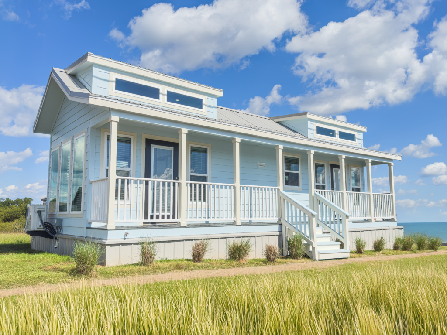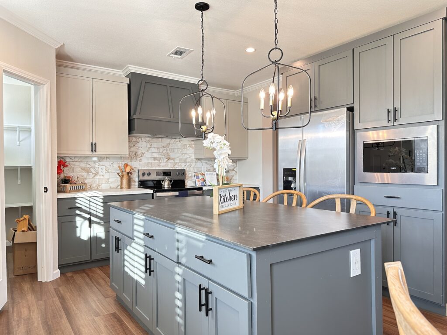The Bailey – Spacious, Flexible Living in 2,280 Sq. Ft.
3–4 Bedrooms | 2 Bathrooms | 2,280 Sq. Ft.
Looking for a modular home with more room to breathe? Meet The Bailey — one of our most popular and spacious floor plans at Pratt Homes. With 2,280 square feet of beautifully designed living space, The Bailey offers flexible functionality for growing families, entertaining guests, or just enjoying a more comfortable lifestyle.
Floor Plan Features
-
3 Bedrooms + Optional 4th Bedroom
Customize your space to fit your needs. Whether it’s a home office, nursery, or extra bedroom, The Bailey gives you the flexibility to grow. -
Expansive Open Living Area
The central living room connects seamlessly to a large kitchen and dining space, creating an inviting environment for family time or hosting friends. -
Dedicated Family Room
Need a second hangout space? The additional family room makes the perfect media room, playroom, or informal lounge. -
Chef-Style Kitchen
Featuring a large island, plenty of counter space, and storage for days — perfect for home chefs and meal preppers alike. -
Luxury Master Suite
The oversized master bedroom includes a walk-in closet and en-suite bath with dual vanities, a soaking tub, and a separate shower. -
Pet-Friendly Options
Love your pets like family? Ask about the optional pet shower upgrade available in the utility room.
Why Choose The Bailey?
Whether you’re looking for extra space, flexible living areas, or thoughtful features that make everyday life easier, The Bailey delivers. It’s ideal for families, remote workers, multi-generational households, or anyone who wants a home that adapts to their lifestyle.
Modular Living, Elevated
Like all Pratt Homes, The Bailey is built with quality craftsmanship and energy-efficient materials. We offer a variety of personalization options — from finishes to flooring — so your home fits your style from day one.
See The Bailey for Yourself
📍 Visit our Design Center to tour The Bailey in person and see how this spacious floor plan could be your next forever home.
📞 Ready to talk? Contact us today to schedule a consultation or request pricing.
👉 Contact Us | Browse More Floor Plans
