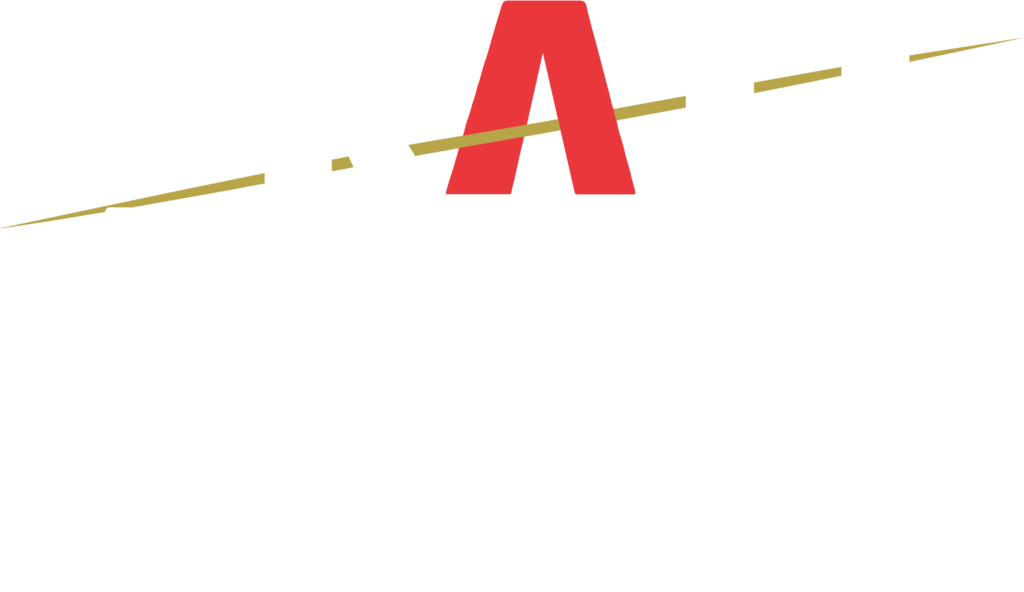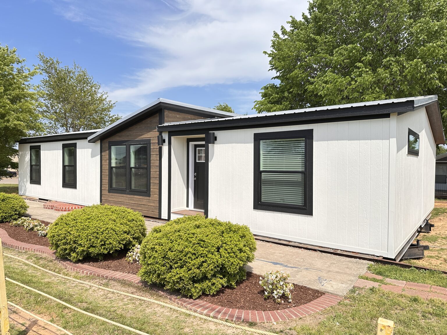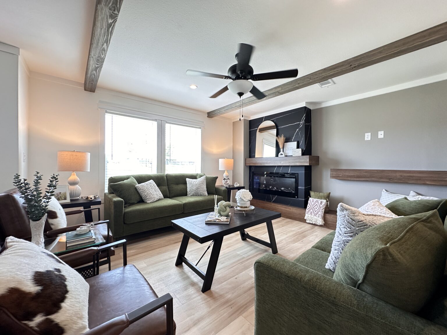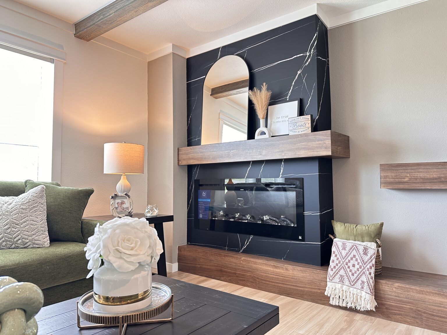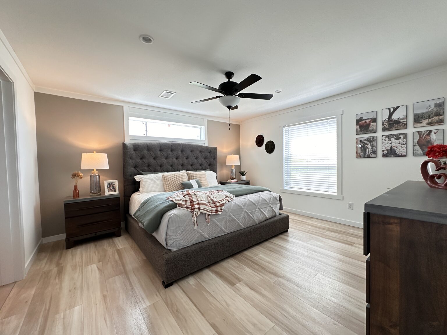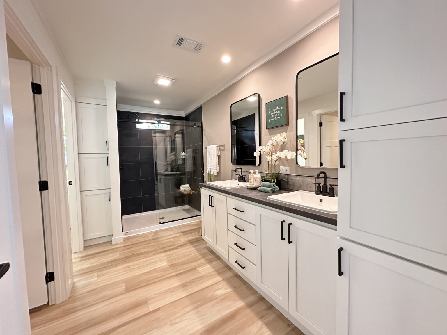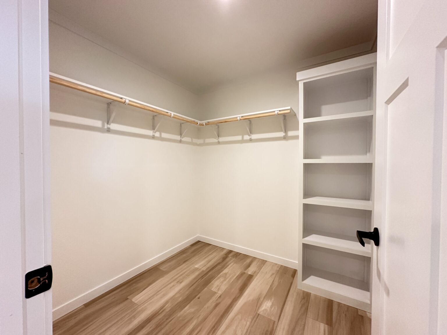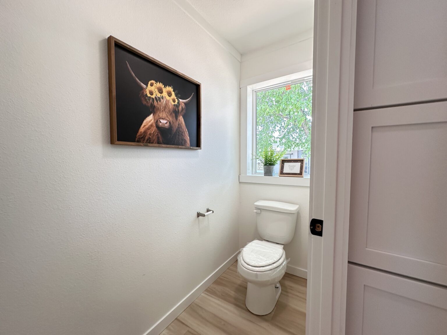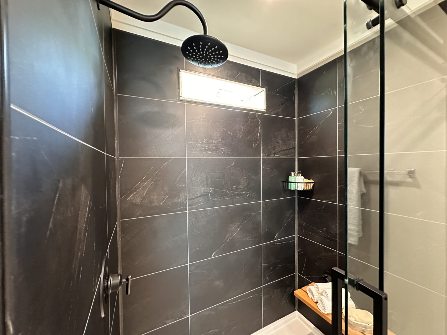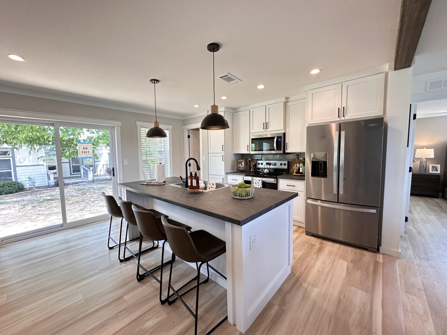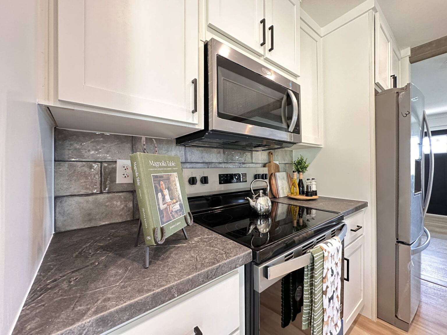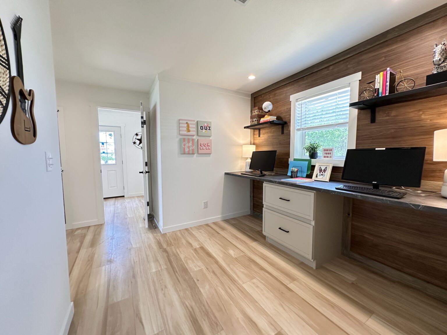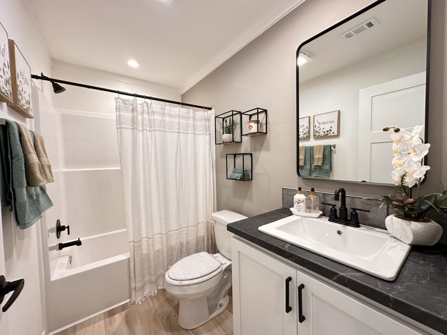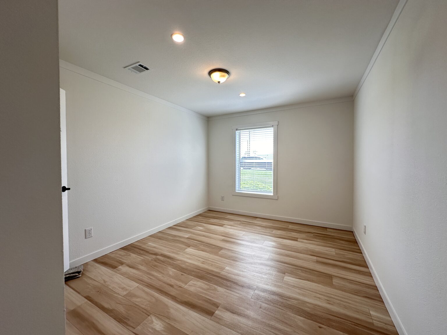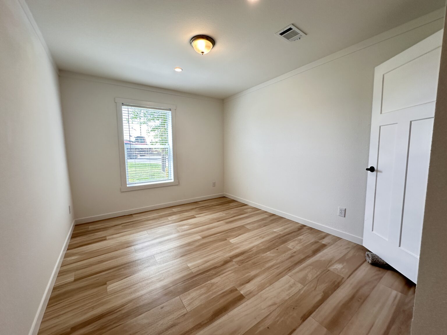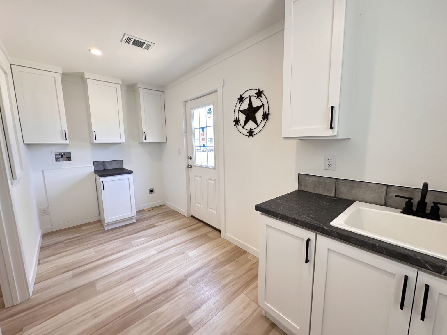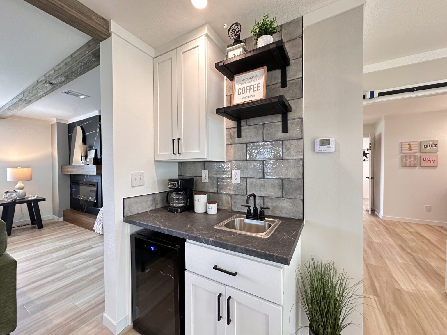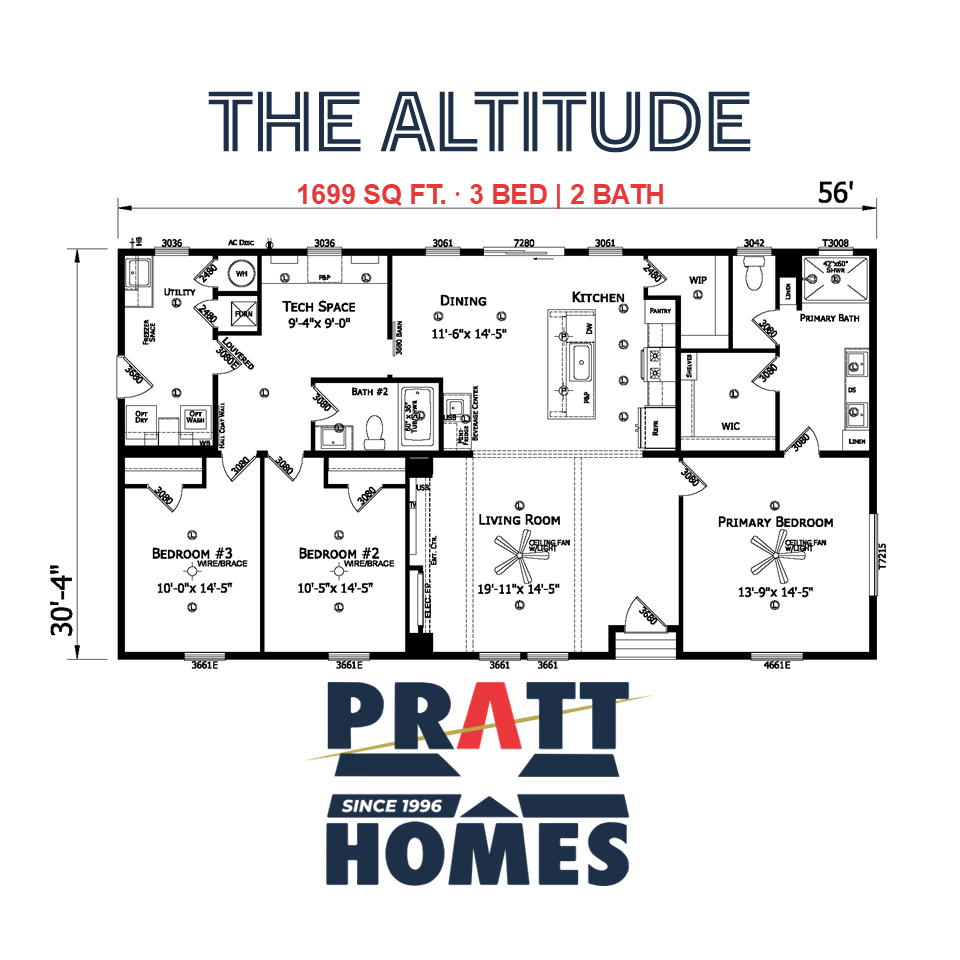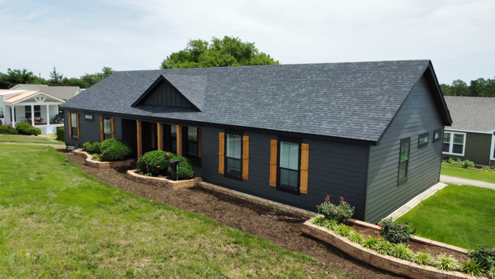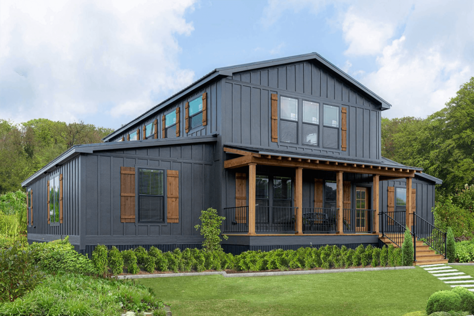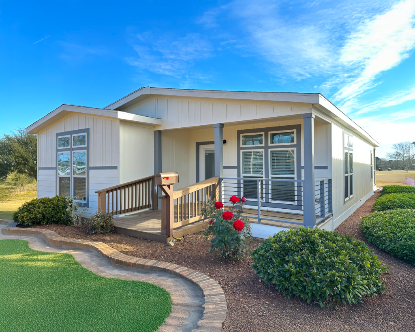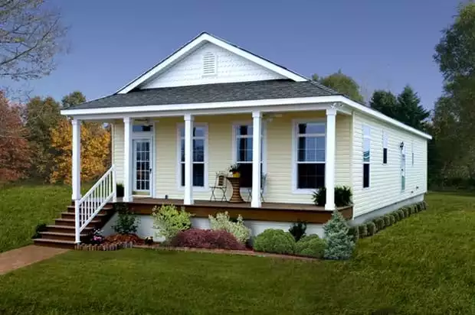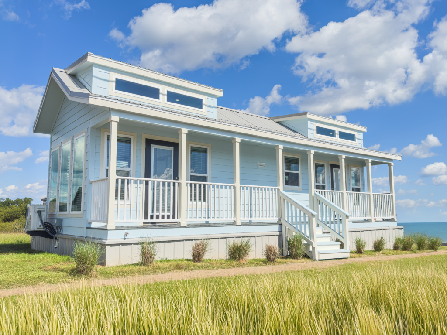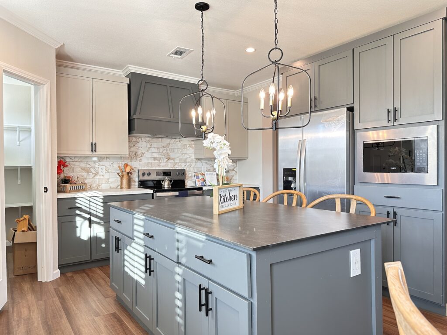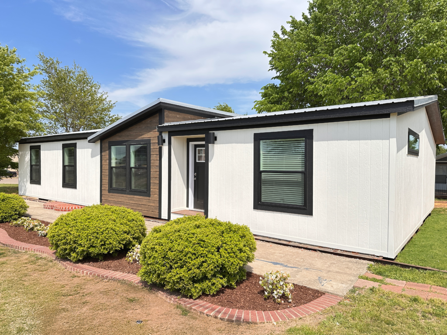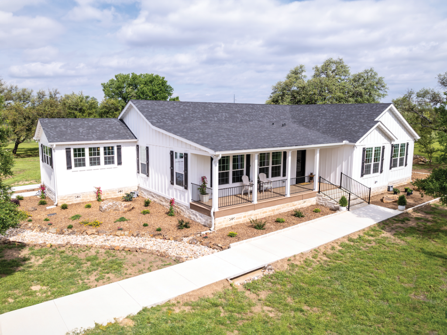The Altitude
The Altitude by Pratt Homes is a modern manufactured home designed for comfort, efficiency, and versatility. With 1,699 square feet of living space, this home is ideal for families or anyone seeking a spacious yet practical layout.
Key Features:
-
3 Bedrooms
-
2 Bathrooms
-
Open-concept living and dining areas
-
Modern kitchen with island and walk-in pantry
-
Dedicated tech space for work or study
-
Spacious primary suite with walk-in closet and en-suite bath
-
Large utility room with extra storage
Layout and Design
Living Spaces:
The heart of The Altitude is its open living room, which seamlessly connects to the dining area and kitchen. The kitchen features a central island and a walk-in pantry, making it perfect for both daily living and entertaining guests.
Bedrooms:
-
The primary bedroom is set apart for privacy and includes a large walk-in closet and a luxurious en-suite bathroom.
-
Bedrooms #2 and #3 are located on the opposite side of the home, each with easy access to the second full bathroom.
Additional Spaces:
-
A dedicated tech space provides a flexible area for a home office, study, or hobby room.
-
The utility room offers laundry facilities and additional storage, enhancing the home’s functionality.
