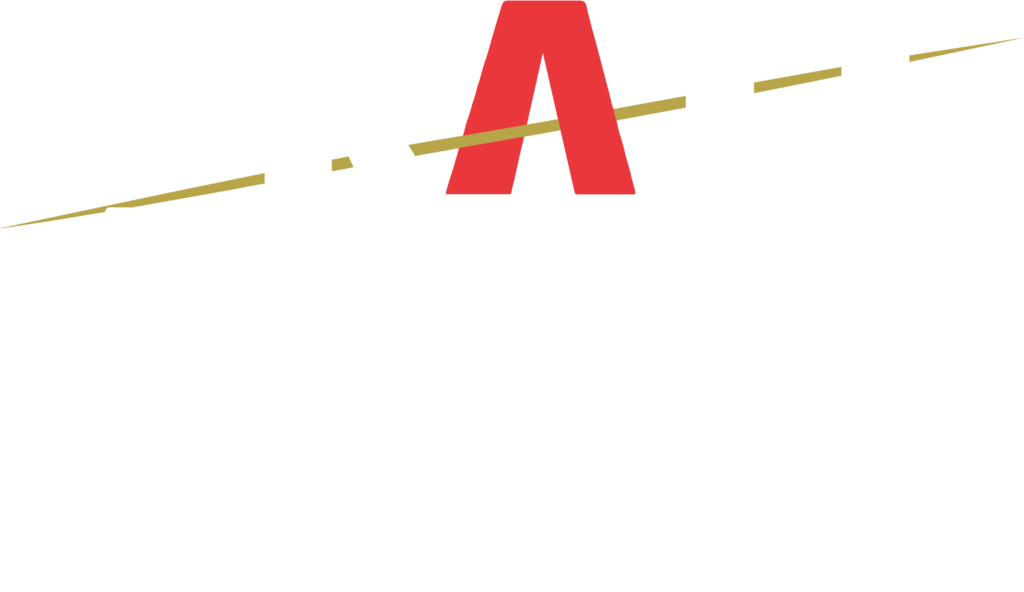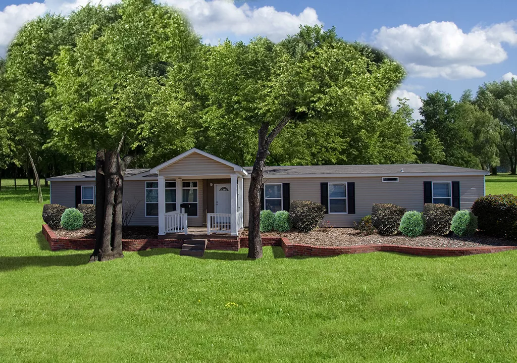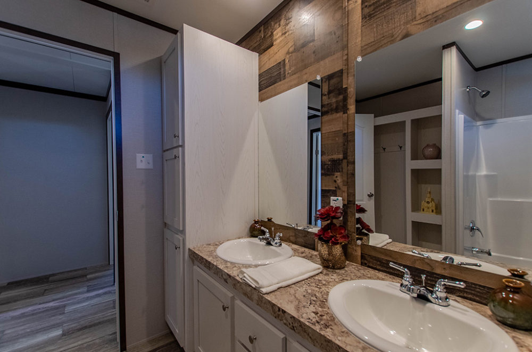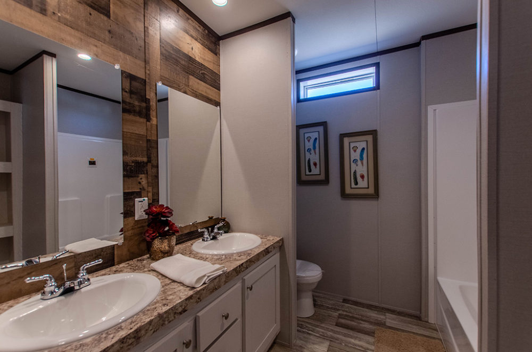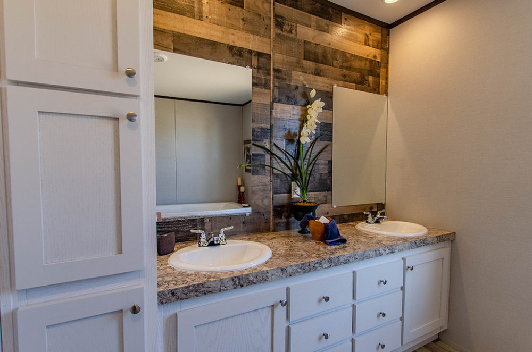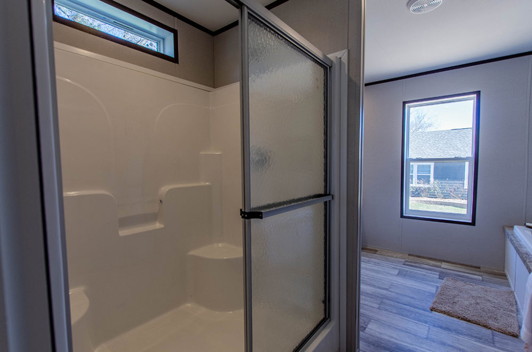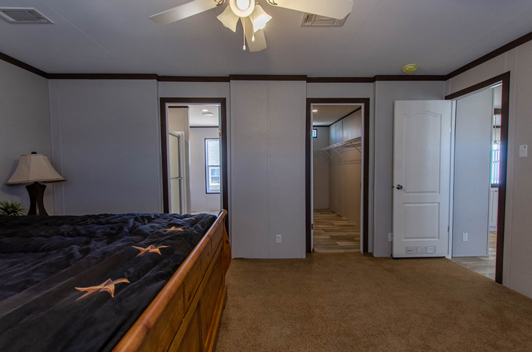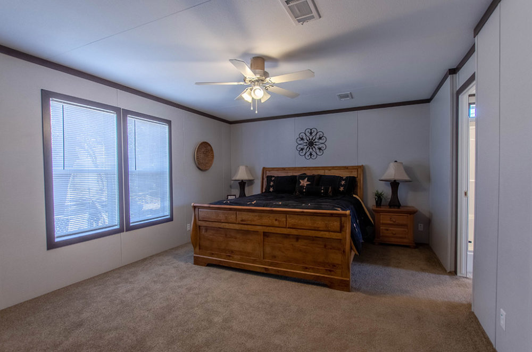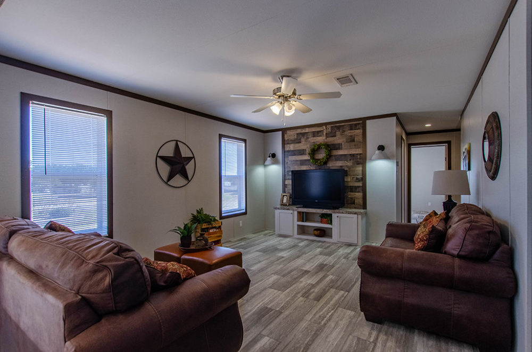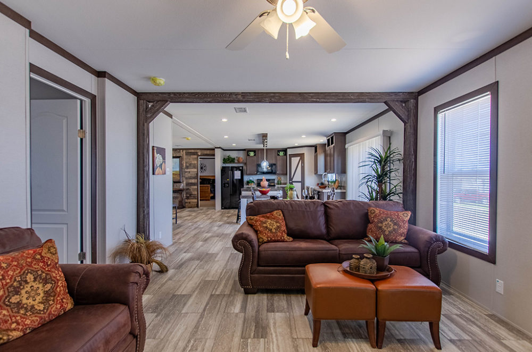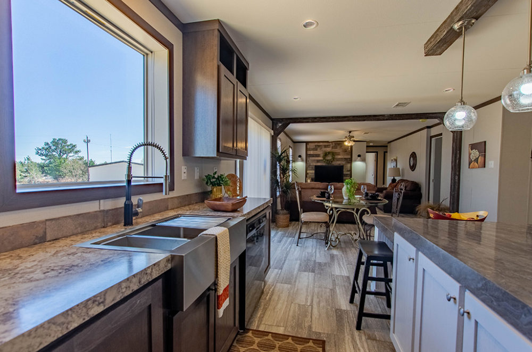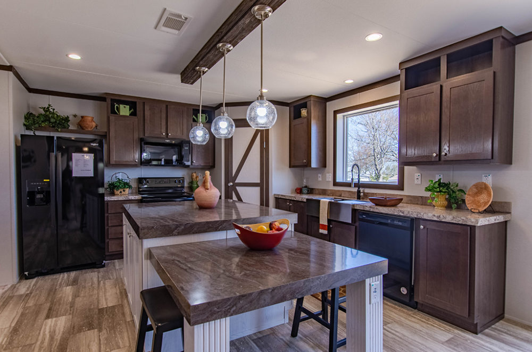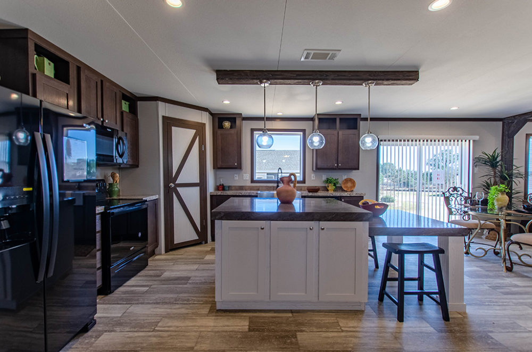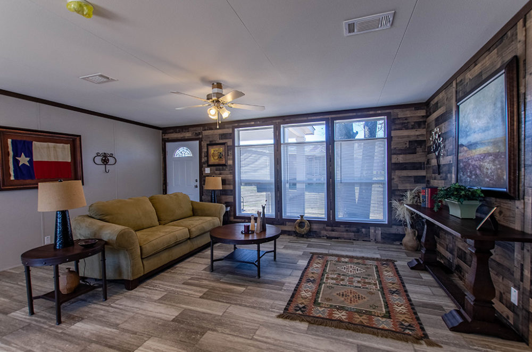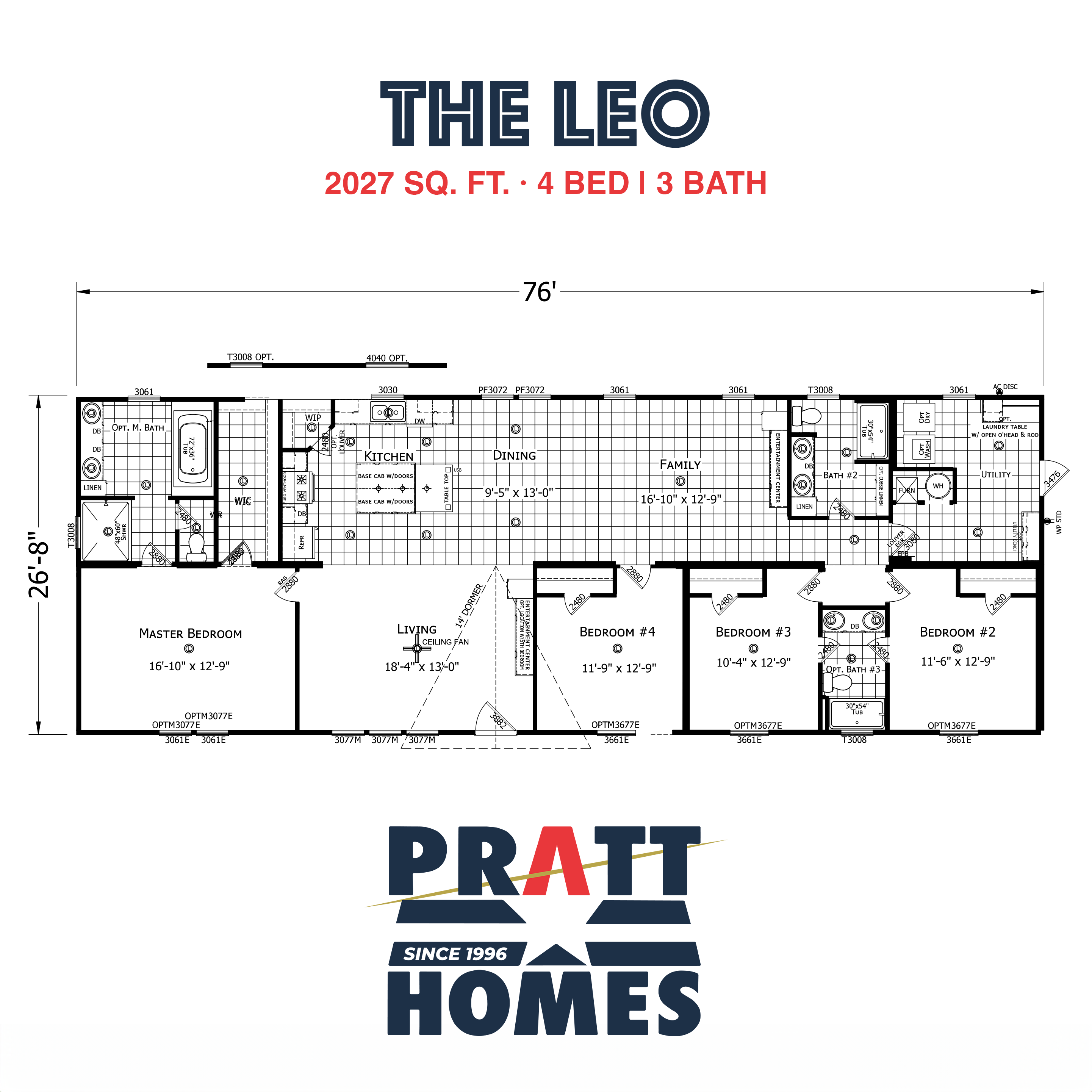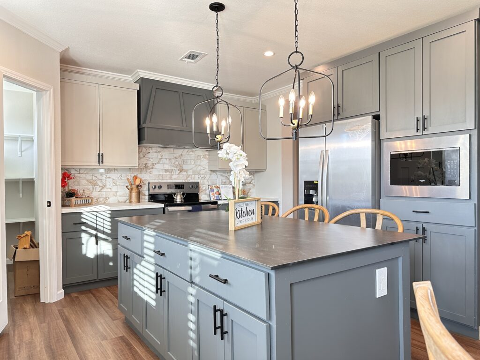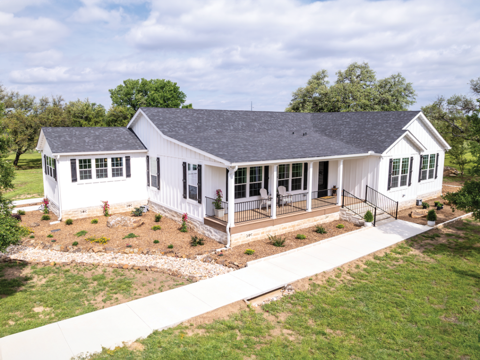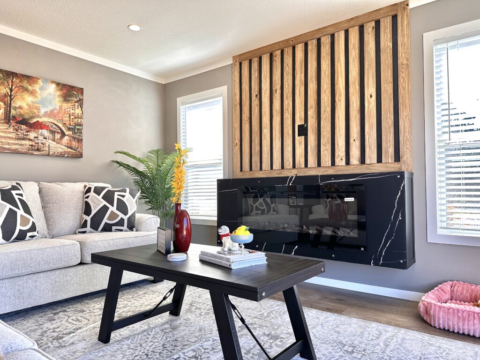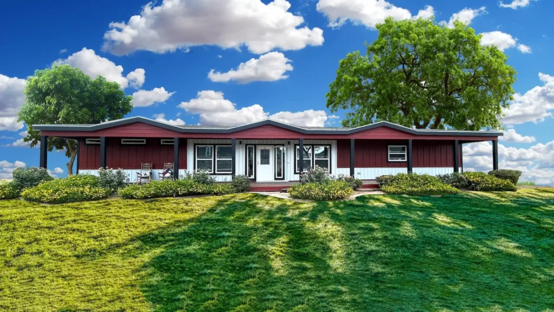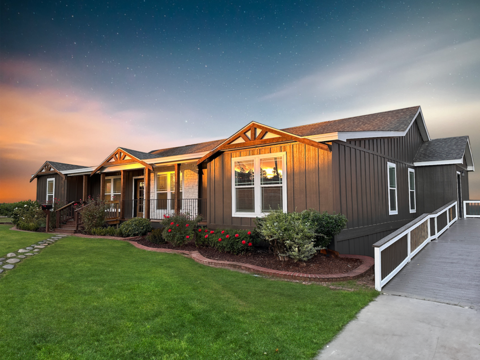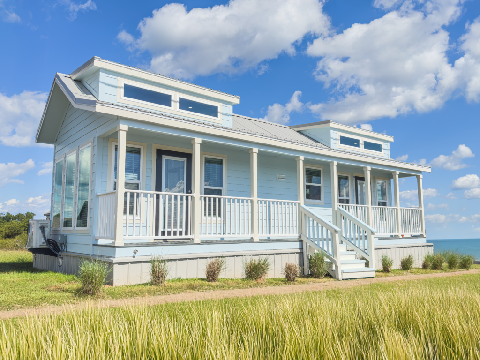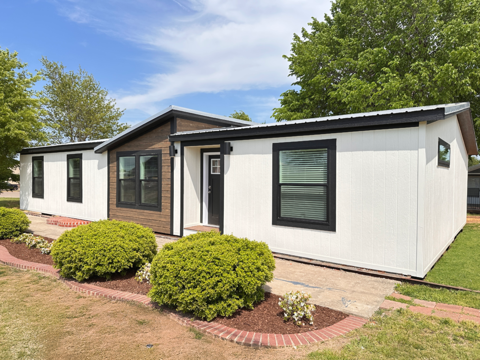Leo

4 BEDS

3 BATH

2027 SQ. FT.
Large utility room
Walk-in pantry
Lots of natural light
Under $90/square foot
Other homes we recommend
Add Your Heading Text Here
Add Your Heading Text Here
Add Your Heading Text Here
Add Your Heading Text Here
Add Your Heading Text Here
Add Your Heading Text Here
Add Your Heading Text Here
Add Your Heading Text Here
Add Your Heading Text Here
description
What Makes This Prefab Mobile Home Unique?
Our Leo manufactured home is the epitome of ranch-style living. If you want your home to be reminiscent of simpler country days, this 2027 sq ft farmhouse may be right for you and your family. This 4 bedroom / 3 bath gorgeous country home is filled with natural light, polished with dark wood cabinets and hardwood floors, and equipped with full kitchen appliances and an island. The bathrooms feel airy and light with white cabinets, dual sink vanities, and an alcove tub. This spacious home’s rustic charm could make the perfect home for you and your family. Come take a tour of the Leo Pre fab mobile home today!
At Pratt Homes, we’re committed to providing you and your family with with a cozy space you feel most comfortable in. Let us know if you’d like your home to have a front deck and porch, an electric fireplace unit, specialty flooring or cabinets, specific countertops or appliances, the choices will be yours. Many of our customers are interested in adding a garage or carport – we can do that, too! We want your home to be as unique and special as you and your family. We will be happy to review the options and upgrades available on the Leo or any of our other beautiful modular, manufactured, or tiny homes. Give us a call today and let’s get started.
Additional Information:
Pratt Homes Standard Features provides information of what this floor plan includes. Give us a call or complete the form and one of our Pratt Home team members will be happy to discuss ways to design your new home to be as unique as your family.
Get in touch with us
To make an enquiry, please complete the form below.
Please complete all required fields ( * )
“Advertised starting sales prices are for the home only, as shown. Delivery and installation costs are not included unless otherwise stated. Starting prices shown on this website are subject to change, see your local Pratt Homes Mega Center for current and specific home and pricing information. Sales price does not include other costs such as taxes, title fees, insurance premiums, filing or recording fees, land or improvements to the land, optional home features, optional delivery or installation services, wheels and axles, community or homeowner association fees, or any other items not shown on your Sales Agreement, Retailer Closing Agreement and related documents (your SA/RCA). If you purchase a home, your SA/RCA will show the details of your purchase. Homes available at the advertised sales price will vary by state. Artists’ renderings of homes are only representations and actual home may vary. Floor plan dimensions are approximate and based on length and width measurements from exterior wall to exterior wall. We invest in continuous product and process improvement. All home series, floor plans, specifications, dimensions, features, materials, and availability shown on this website are subject to change. Images may show options not included in base price.”
RBI: #37935
Sign up for your Pratt Homes account!
Create your account with Pratt Homes so you can save your favorite Modular, Prefab, Tiny, and Cottage homes.
Sign up for your Pratt Homes accounts!
Create your account with Pratt Homes so you can save your favorite Modular, Prefab, Tiny, and Cottage homes.
Promotions, clearance deals, new arrivals, industry news, and more. Don’t miss out on the latest Pratt Homes announcements and news!
© 1996 – 2024 Pratt Homes
LEGAL | PRIVACY | DO NOT SELL MY PERSONAL INFORMATION
