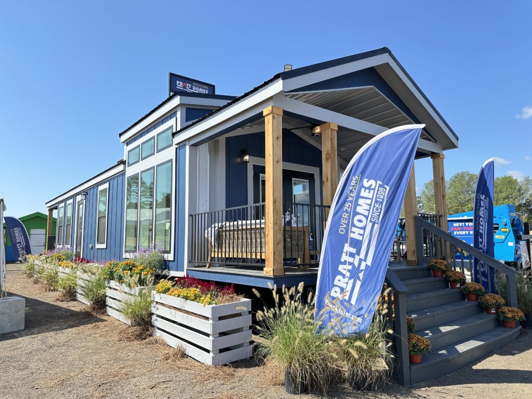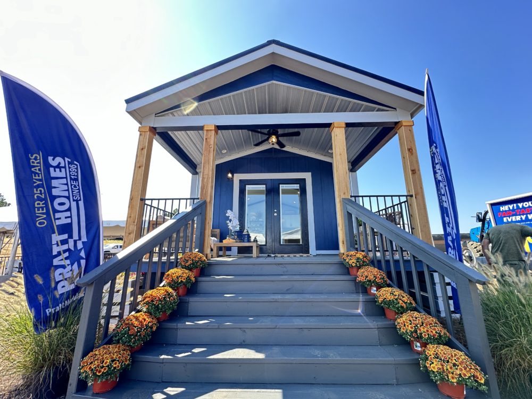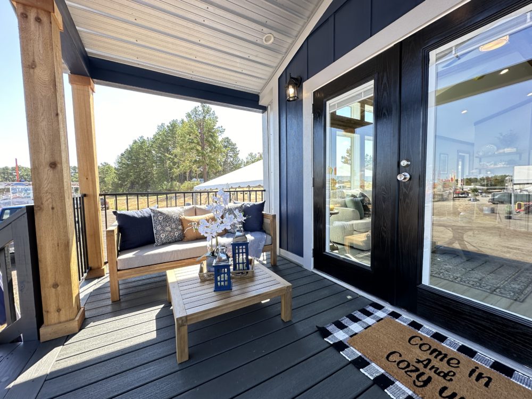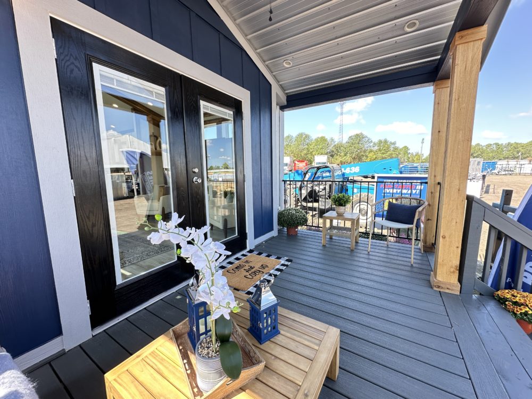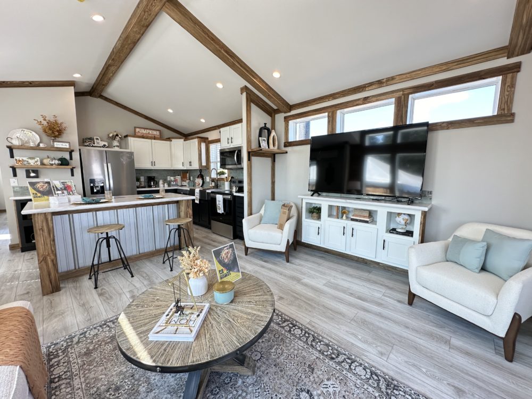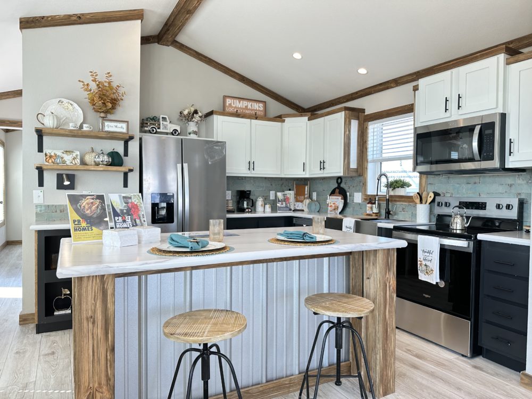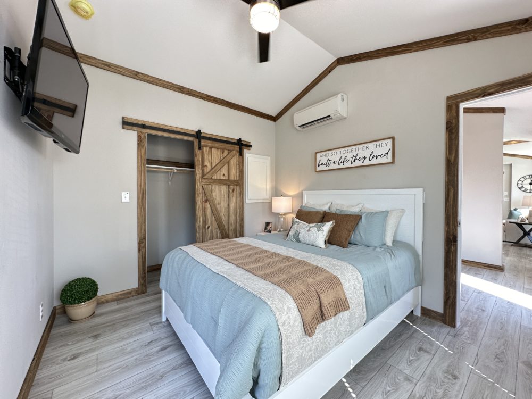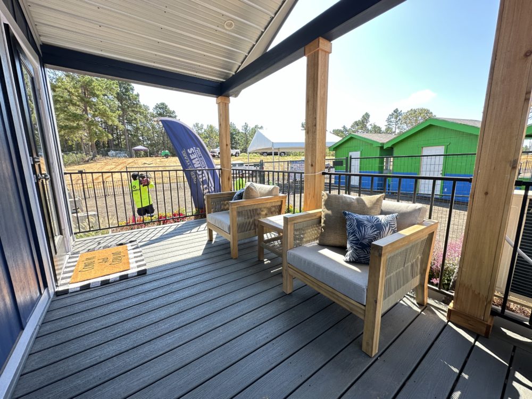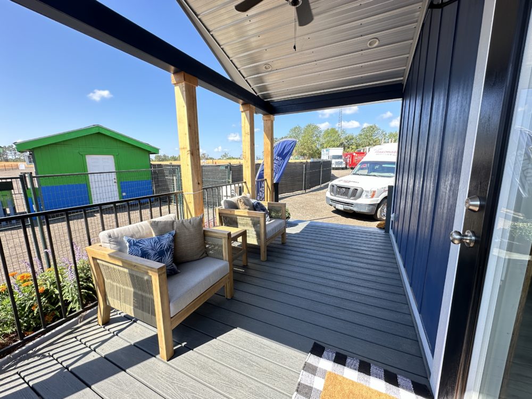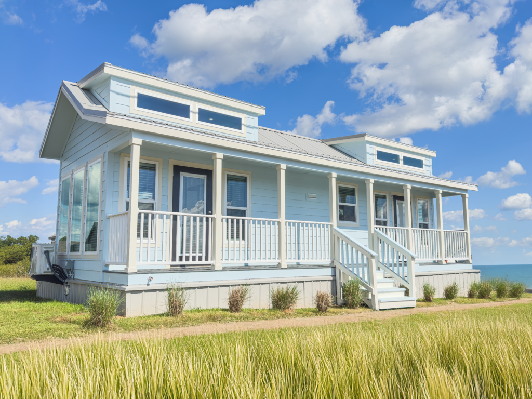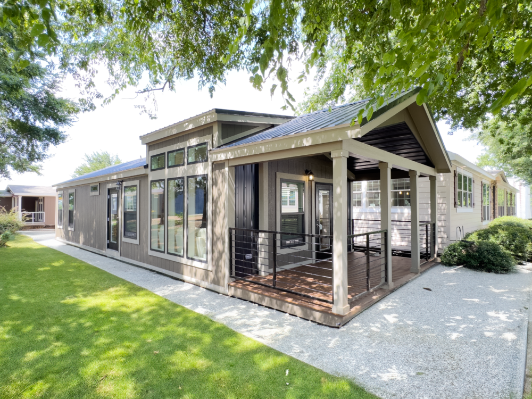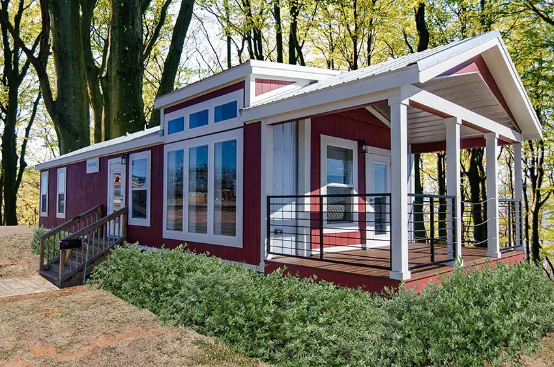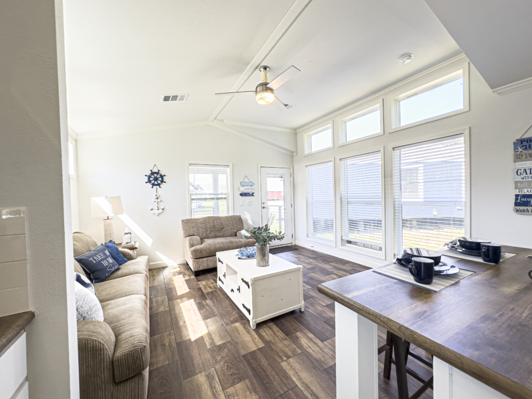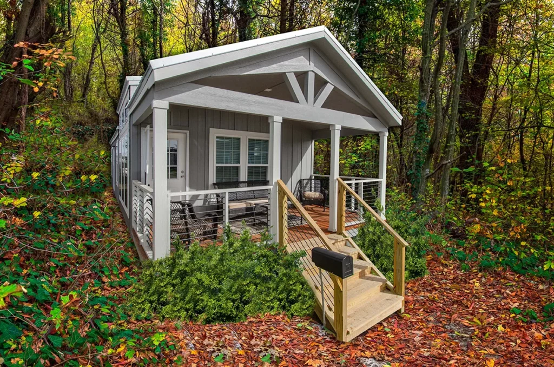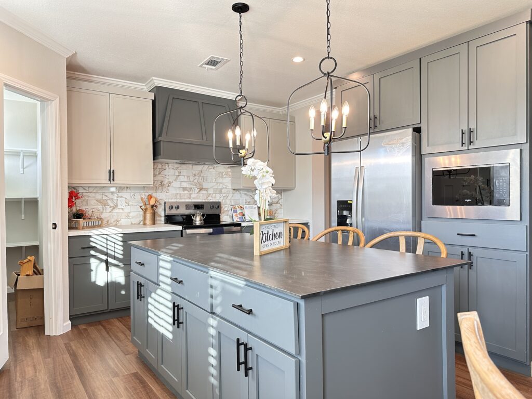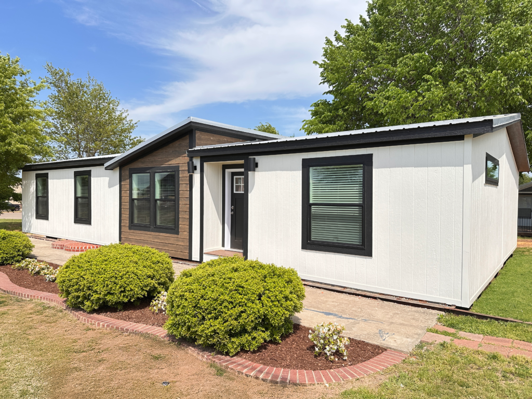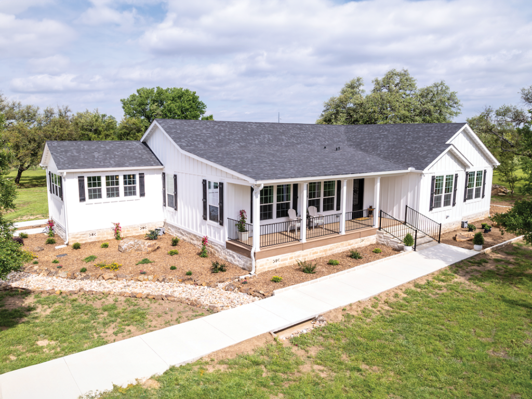3D tour
Other homes we recommend
Add Your Heading Text Here
Add Your Heading Text Here
Add Your Heading Text Here
Add Your Heading Text Here
Add Your Heading Text Here
Add Your Heading Text Here
Add Your Heading Text Here
Add Your Heading Text Here
Add Your Heading Text Here
description
What Makes This Cottage Home Unique?
As the sun rises over the East Texas State Fair, the air is thick with excitement. Families stroll the fairgrounds, children clutching cotton candy, and couples arm in arm, soaking in the sights and sounds of a tradition as old as time. Amid the buzz of food stands, carnival games, and livestock shows, one structure stands out among the rest—The Austin, a charming cottage by Pratt Homes.
Nestled proudly among the other homes on display, The Austin immediately draws attention with its classic, two-porch design. The front porch, adorned with wooden railings and rustic lanterns, invites fairgoers to step inside and experience the home firsthand. On the opposite side, a back porch offers a cozy retreat, perfect for sipping coffee on a quiet morning or enjoying a sunset after a long day.
The beauty of The Austin is in its thoughtful design. Its pitched roofline, which stretches throughout the entire home, gives it a timeless, cottage-like charm. Tall dormer windows allow natural light to flood in, creating an airy, open feel that instantly brightens the space. The attention to detail is unmistakable, from the perfectly placed windows to the soft, welcoming color palette that mirrors the serene countryside.
Inside, visitors are greeted by a beautiful and spacious kitchen—one of The Austin’s crown jewels. With gleaming countertops and modern appliances, it’s a dream for anyone who loves to cook or entertain. The open floor plan creates a seamless flow between the kitchen and living area, making it an ideal space for hosting family and friends, even in its modest size. This cottage is proof that downsizing doesn’t mean sacrificing comfort or style.
As the day goes on, people continue to wander in and out, marveling at how The Austin feels much larger than it appears from the outside. It’s perfect for someone looking to downsize without losing the luxuries of home or for families needing an additional property—perhaps as a guest house or vacation retreat. The practicality and beauty of The Austin speak to a wide audience, and the crowd agrees: this is no ordinary cottage.
By the time evening falls and the fairgrounds glow under the soft light of carnival rides, The Austin has made its mark. Visitors leave the cottage inspired, many considering how a home like this could fit into their lives—whether downsizing for a simpler life or adding a second home to their family property. It’s more than just a cottage; it’s a statement of what’s possible when quality craftsmanship meets innovative design.
At the 2024 East Texas State Fair, The Austin is more than a home—it’s a vision of comfort, beauty, and timeless charm, proudly presented by Pratt Homes.
Additional Information:
Pratt Homes Standard Features provides information of what this floor plan includes. Give us a call or complete the form and one of our Pratt Home team members will be happy to discuss ways to design your new home to be as unique as your family.
At Pratt Modular Homes, we never build two homes exactly alike. Homes displayed on our website are our model homes and the homes we built exclusively for our valued customers. Due to customer selections of options, upgrades, and custom design changes, discontinuation of certain products and materials, and other factors that make each house unique, images on the Pratt Modular Homes website are for informational purposes only and may not be representative of options and upgrades available at the time of purchase.
Get in touch with us
To make an enquiry, please complete the form below.
Please complete all required fields ( * )
“Advertised starting sales prices are for the home only, as shown. Delivery and installation costs are not included unless otherwise stated. Starting prices shown on this website are subject to change, see your local Pratt Homes Mega Center for current and specific home and pricing information. Sales price does not include other costs such as taxes, title fees, insurance premiums, filing or recording fees, land or improvements to the land, optional home features, optional delivery or installation services, wheels and axles, community or homeowner association fees, or any other items not shown on your Sales Agreement, Retailer Closing Agreement and related documents (your SA/RCA). If you purchase a home, your SA/RCA will show the details of your purchase. Homes available at the advertised sales price will vary by state. Artists’ renderings of homes are only representations and actual home may vary. Floor plan dimensions are approximate and based on length and width measurements from exterior wall to exterior wall. We invest in continuous product and process improvement. All home series, floor plans, specifications, dimensions, features, materials, and availability shown on this website are subject to change. Images may show options not included in base price.”
RBI: #37935
Sign up for your Pratt Homes account!
Create your account with Pratt Homes so you can save your favorite Modular, Prefab, Tiny, and Cottage homes.
Sign up for your Pratt Homes accounts!
Create your account with Pratt Homes so you can save your favorite Modular, Prefab, Tiny, and Cottage homes.
Promotions, clearance deals, new arrivals, industry news, and more. Don’t miss out on the latest Pratt Homes announcements and news!
© 1996 – 2024 Pratt Homes
LEGAL | PRIVACY | DO NOT SELL MY PERSONAL INFORMATION


