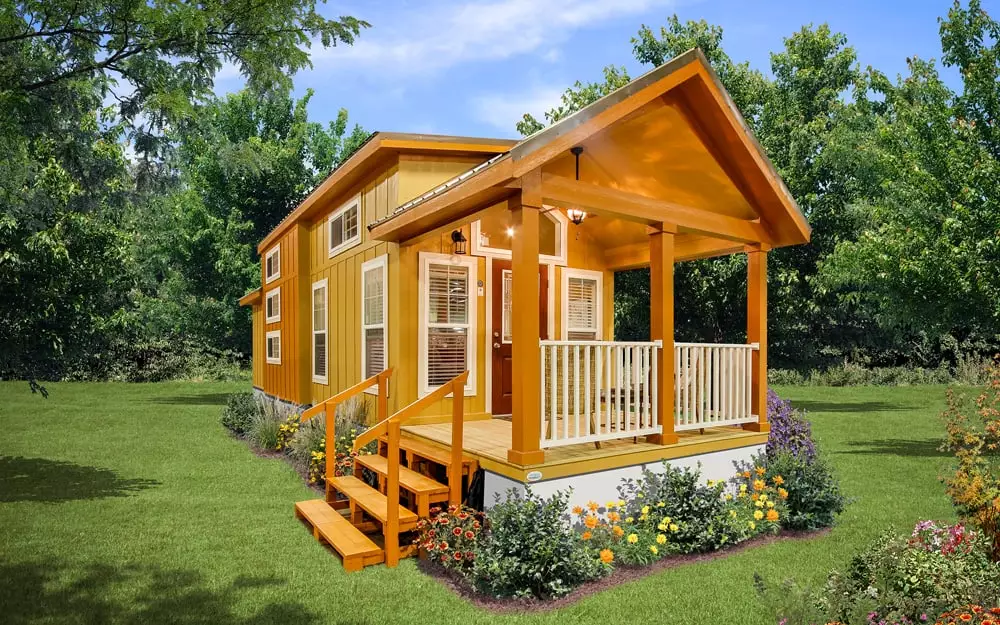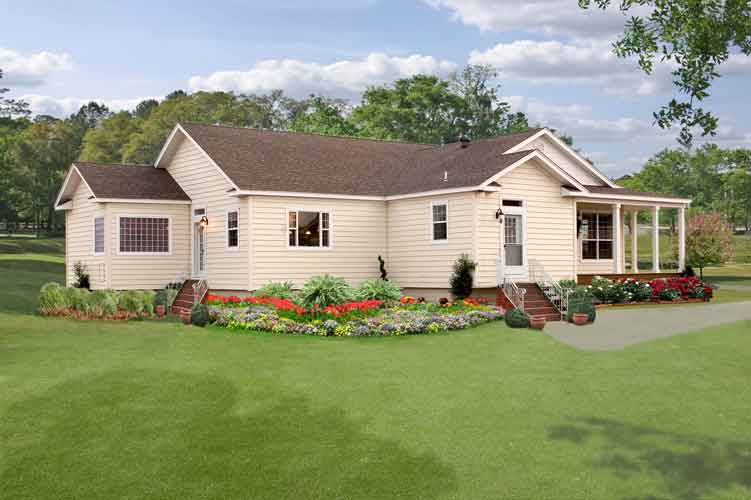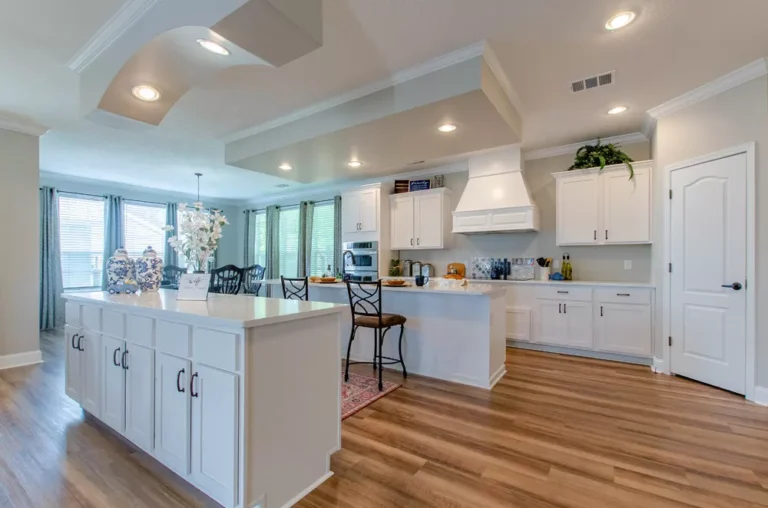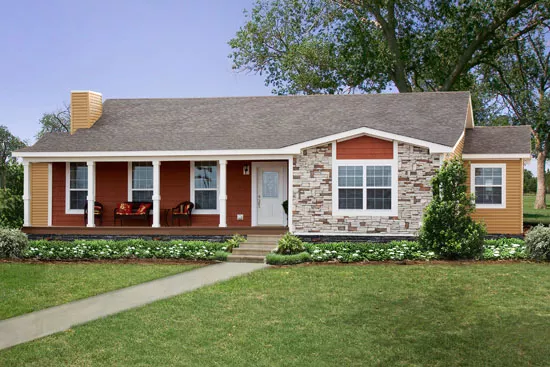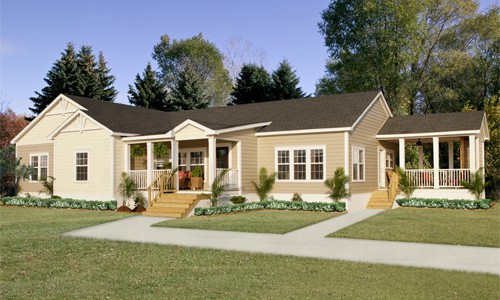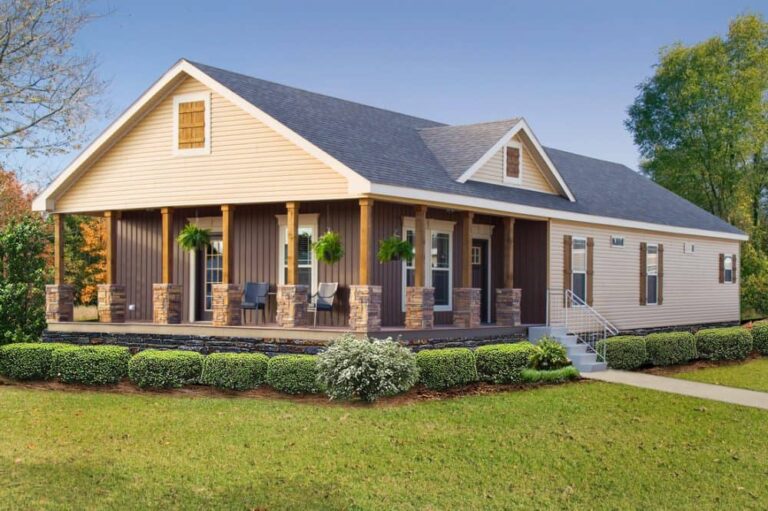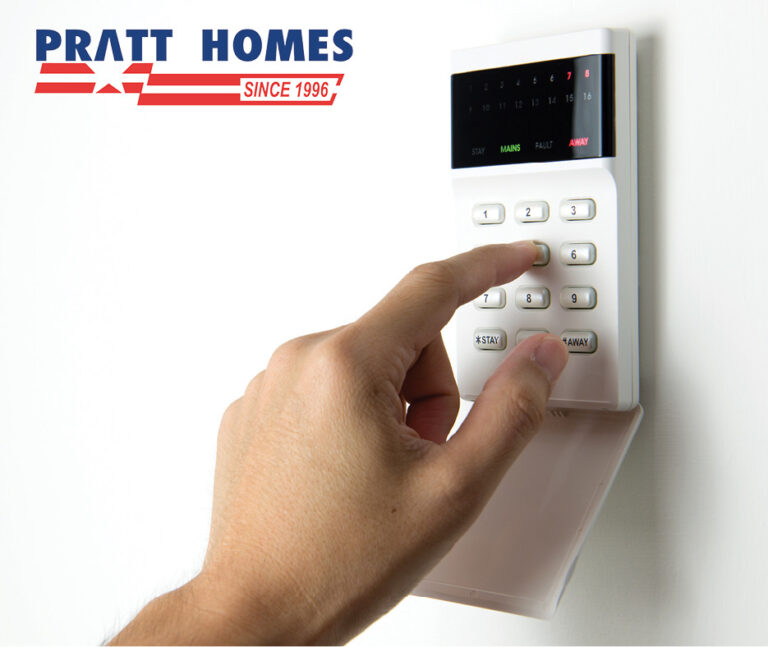Building a New Multi-Generational Home
Building a new multi-generational home or remodeling your house to accommodate a larger
family? If multiple generations will be living under one roof, things can of course get a little hectic.
However, there are always features you can incorporate into your home design to make multigenerational
living more enjoyable for everyone.
- Plenty of Space Between: If your parents or the in-laws will be moving in, make sure there is plenty of space between the generations so that everybody feels comfortable enough to relax.
- Properly Place Bathrooms: One of the most common shortcomings of multi-generational
homes is the lack of bathrooms. Since everyone of course likes to bathe, brush and beautify on
their own time, it’s a good idea to make sure bathrooms are strategically placed throughout the
home. - Split Up Living Levels: Another way to improve living conditions when sharing space across
generations is to split things up. Have the older generations stay downstairs and have the
younger kids shuffle up and down the stairs to maximize your square footage. - Easy & Enough Parking: Parking can be a pain when more than one or even two generations
are living in one home. This is why it’s important to consider parking space when remodeling or
designing. Ideally, you want there to be adequate room for someone to pull out or pull in
without having to disturb others. - Water/Energy Conservation: Since the whole gang will be consuming lots of energy and
water each day, it’s also a good idea to look at ways to improve the energy and water efficiency
of the home. For example, you can install water-conserving shower heads and faucets, solar
panels and/or energy-efficient window shades to keep everyone cool and comfy while also
saving money.
You don’t have to go crazy living in a multi-generational home. To avoid the insanity, use the
above home design tips to get your house ready for multiple generations.


