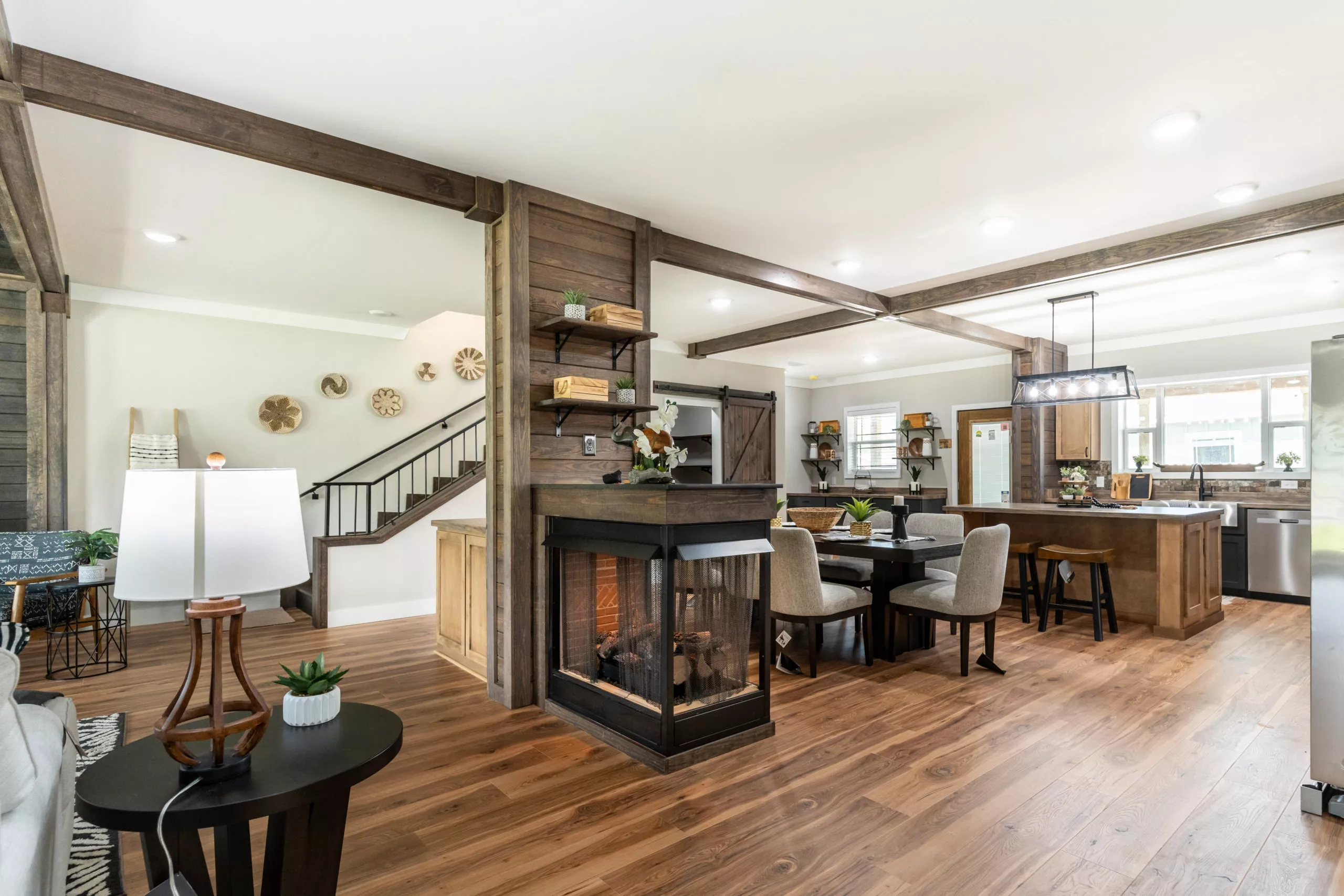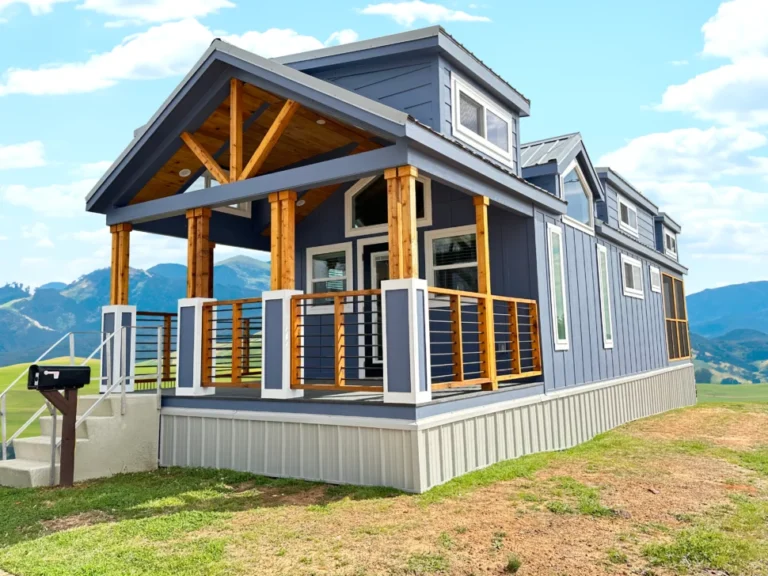Choosing the Perfect Floor Plan for Your Modular Home
Modular homes have become increasingly popular due to their flexibility, cost-effectiveness, and efficiency. Whether you’re looking for a cozy cottage or a spacious family home, choosing the right floor plan is crucial to ensure your new modular home meets your needs and lifestyle. This guide combines insights from various experts to help you navigate the process of selecting the ideal floor plan for your modular home.
Understanding Modular Home Floor Plans
Modular homes are built in sections or modules at a factory and then assembled on-site. This method allows for a range of customization options, including various floor plans. The layout you choose will impact everything from the flow of your daily life to the overall functionality of your home.
Key Features to Consider
1. Space Utilization: Modular homes often come with pre-designed floor plans that maximize space efficiency. However, you’ll want to consider how each plan fits your personal needs. Think about the number of bedrooms and bathrooms you need, and how open or segmented you want your living spaces to be.
2. Lifestyle Fit: Your lifestyle should drive your floor plan choices. For example, if you frequently entertain guests, an open-concept design might be ideal. Alternatively, if you value privacy, a layout with separate living areas could be more suitable.
Tips for Selecting the Right Floor Plan
Choosing a floor plan involves more than just picking the one that looks appealing. Here are some tips to help you make an informed decision:
1. Assess Your Needs and Preferences
Begin by listing your needs and preferences. Consider how many bedrooms and bathrooms you’ll need, whether you want an open-concept layout or distinct rooms, and any special features you desire, such as a home office or a large kitchen island.
2. Evaluate Your Budget
Your budget will significantly influence your floor plan options. Modular home floor plans can vary widely in cost based on size, design, and customization options. Be sure to factor in both the cost of the modular home itself and any additional expenses for site preparation, utilities, and landscaping.
3. Consider Future Growth
Think about your long-term needs and how your family might change over time. A floor plan that accommodates future growth or changes can be a smart investment. For example, if you plan to expand your family, consider a layout with extra rooms or flexible spaces that can be repurposed.
4. Prioritize Functionality and Flow
The functionality of your floor plan is crucial. Ensure that the layout facilitates smooth traffic flow and provides convenient access to essential areas like the kitchen and bathrooms. An inefficient floor plan can lead to frustration and inconvenience, so choose a design that complements your daily routines.
5. Explore Customization Options
Many modular home manufacturers offer customization options, allowing you to modify existing floor plans to better suit your needs. Explore these options to find a design that fits your requirements while staying within your budget. Customization can also help you add unique features that enhance your living experience.
Choosing the Best Floor Plan for Your Modular Home
With a variety of floor plans available, selecting the best one for your modular home involves a careful evaluation of your preferences and requirements.
Analyze Different Layouts
Review several floor plans to get a sense of what works best for you. Consider both the aesthetics and practical aspects of each design. Some plans may feature a master suite with an en-suite bathroom, while others might offer separate living and dining areas.
Seek Professional Advice
Consulting with a modular home builder or designer can provide valuable insights into which floor plans are most suitable for your needs. They can help you understand the advantages and limitations of different designs and assist with customization options.
Visit Model Homes
If possible, visit model homes to see the floor plans in action. This can give you a better understanding of how different layouts look and feel in real life. Pay attention to how the space is used and whether it aligns with your expectations.
Final Thoughts
Choosing the right floor plan for your modular home is a significant decision that will impact your comfort and satisfaction for years to come. By considering your needs, budget, future plans, and the functionality of various layouts, you can select a design that enhances your living experience. Modular homes offer a range of possibilities, so take your time to explore and choose a floor plan that truly feels like home.



