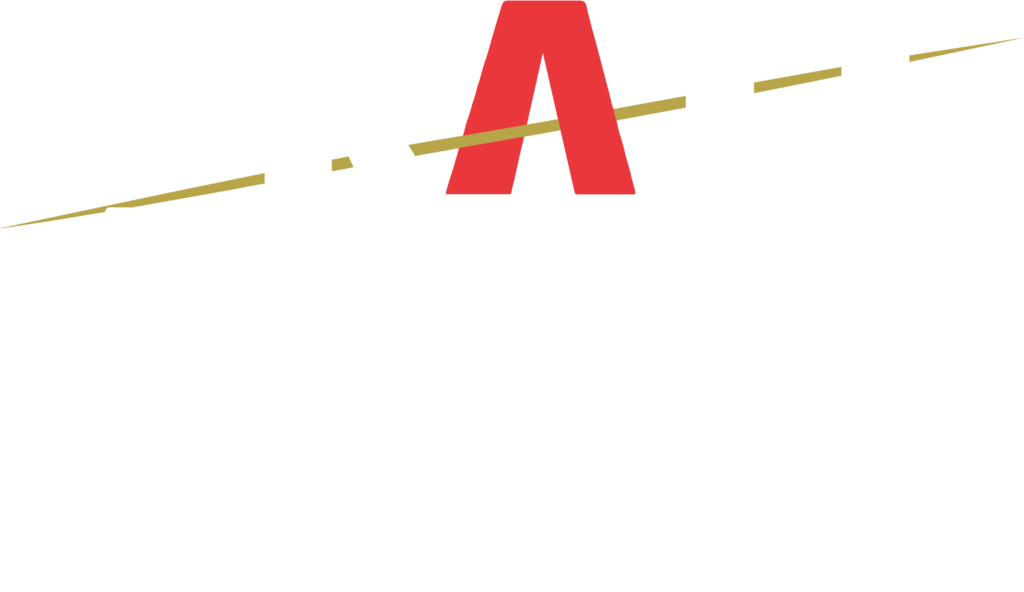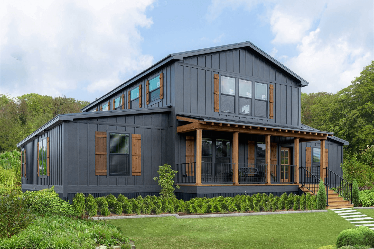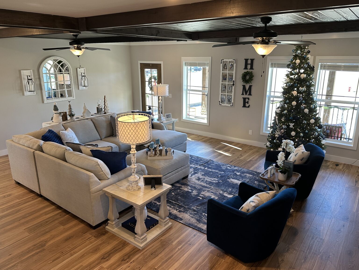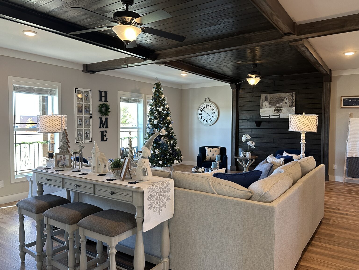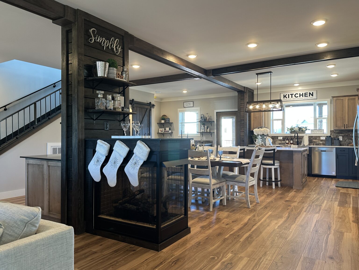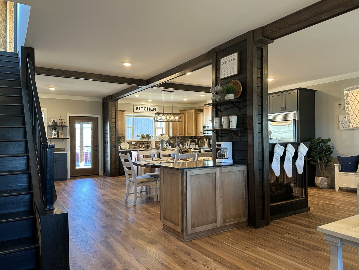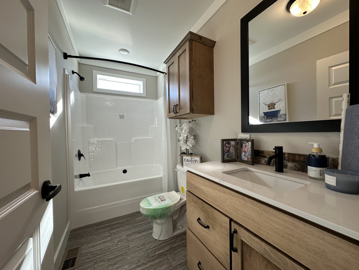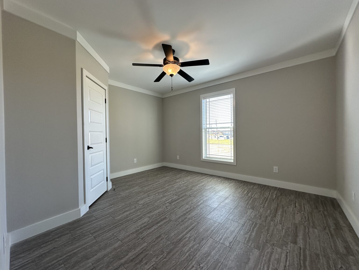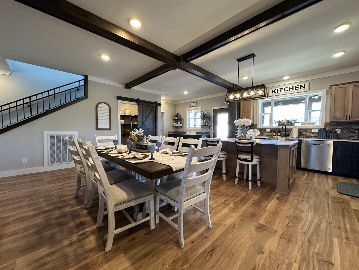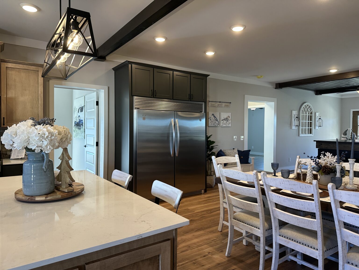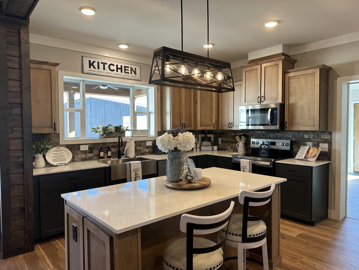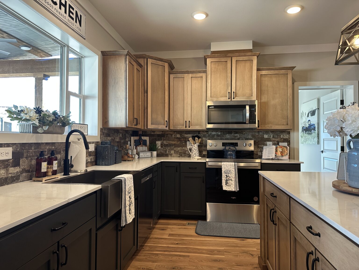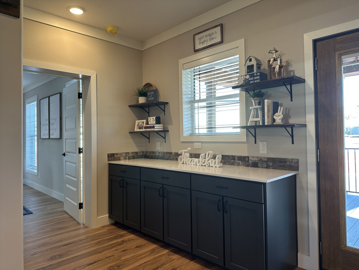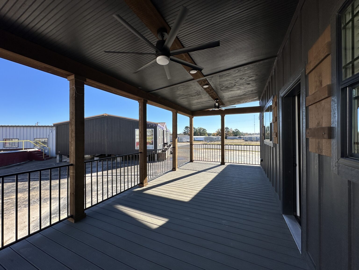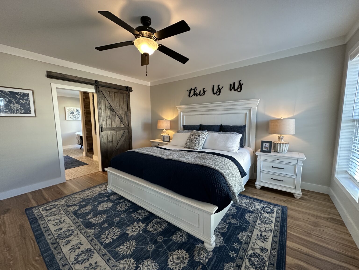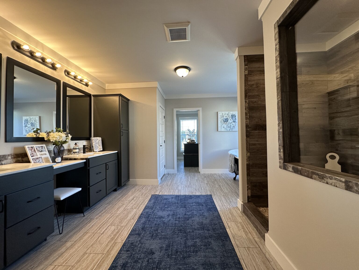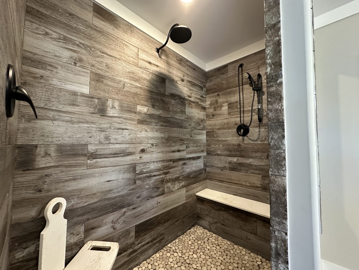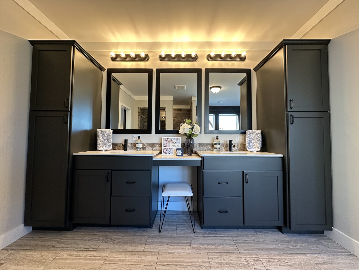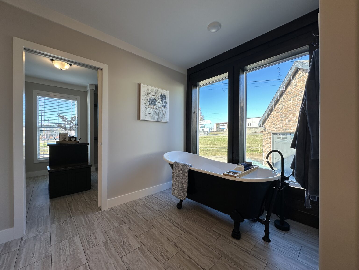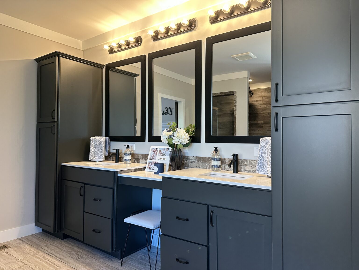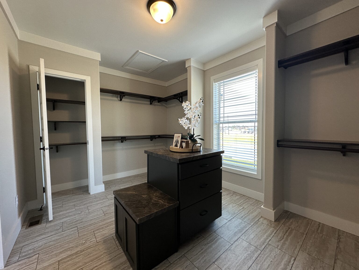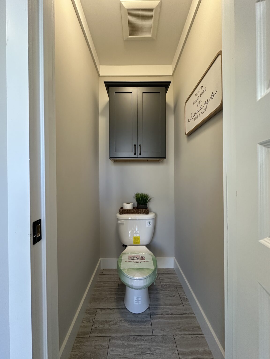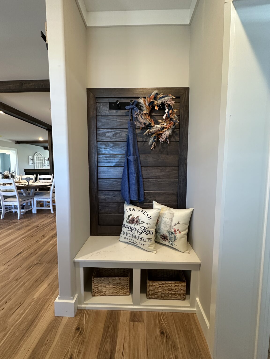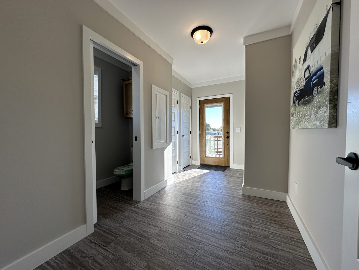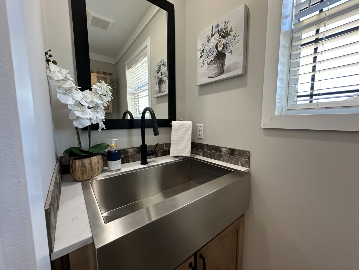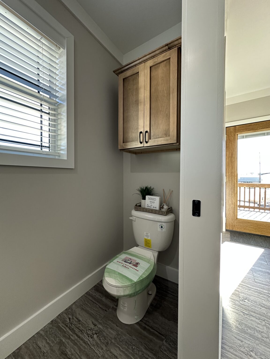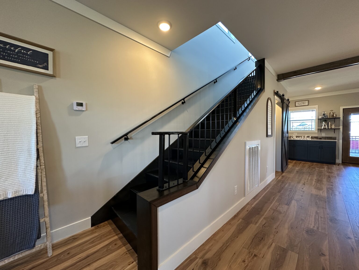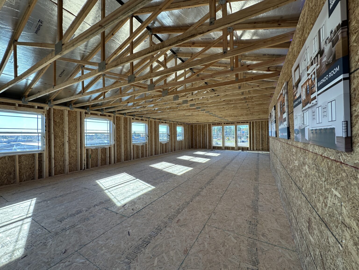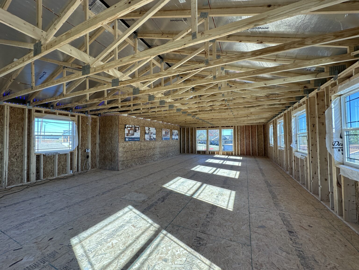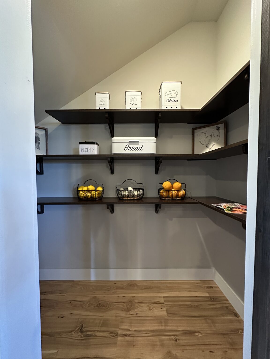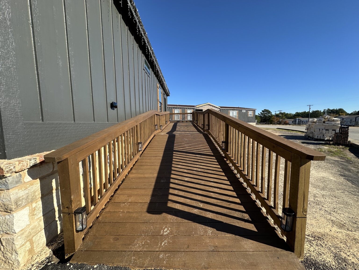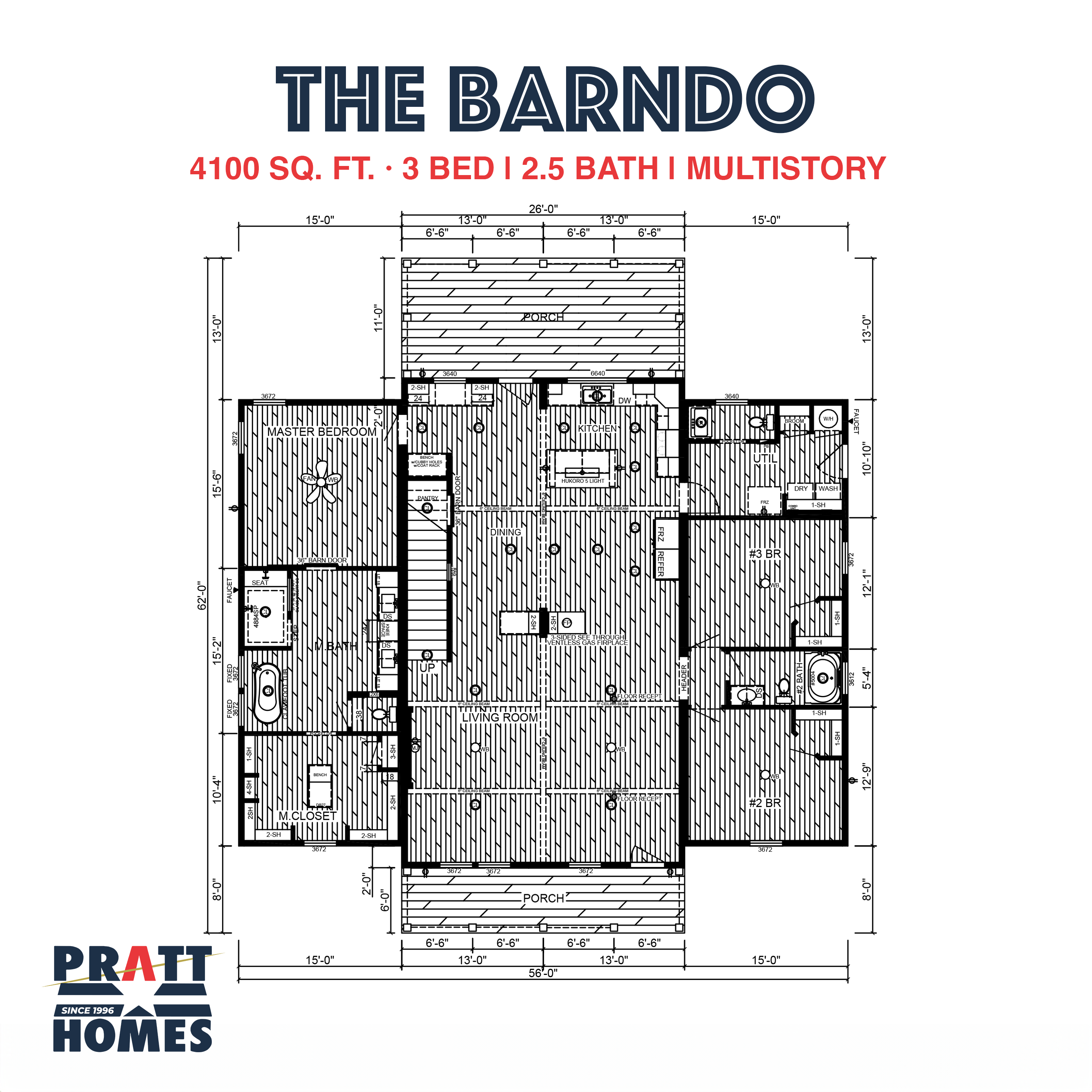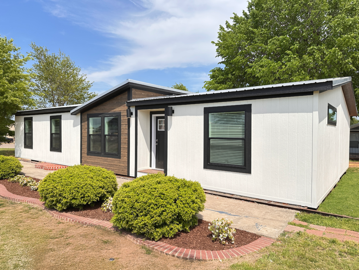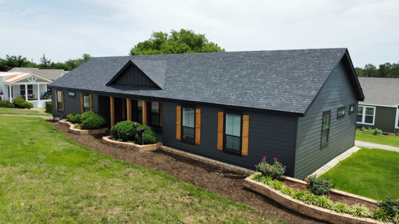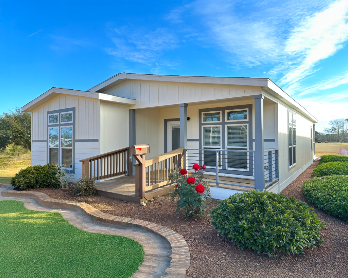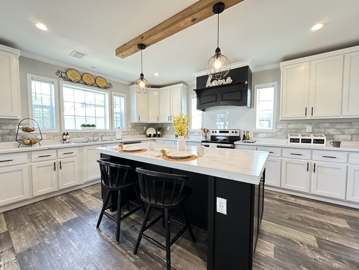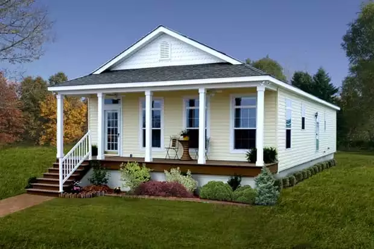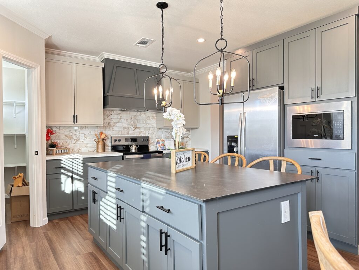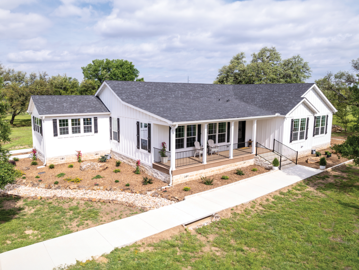The Barndo

3 BEDS

2.5 BATH

4100 SQ. FT.
Two stories
Fully customizable upstairs
Gas burning fireplace
Massive closet
Large back porch with Trex decking
Other homes we recommend
Add Your Heading Text Here
Add Your Heading Text Here
Add Your Heading Text Here
Add Your Heading Text Here
Add Your Heading Text Here
Add Your Heading Text Here
Add Your Heading Text Here
Add Your Heading Text Here
Add Your Heading Text Here
description
What Makes This Modular Home Unique?
Introducing The Barndo by Pratt Homes, a unique and stylish living space that combines the rustic charm of a barn with modern comfort. This innovative home design offers a spacious open floor plan, perfect for those who appreciate contemporary living with a touch of country flair.
The Barndo features:
- A striking exterior that stands out with its barn-inspired architecture
- Expansive living areas bathed in natural light
- A gourmet kitchen designed for both functionality and entertaining
- Luxurious master suite with ample closet space
- Versatile loft area, ideal for a home office or additional living space
Customization options abound, allowing you to tailor The Barndominium to your specific needs and tastes. From selecting premium finishes to adjusting the layout, make this home truly your own.
Experience the perfect blend of rustic elegance and modern convenience in The Barndominium. Visit your local Pratt Homes retailer today to explore how this exceptional home can become your new dream residence.
The flooring insulation is R-30 and wall insulation R-19. The roof insulation is R-38. The top of the line when it comes to real insulation – not that spray foam stuff. All Pratt Modular Homes come with 2×6 walls, 2×8 floor joists with 16″ O/C, and stainless steel appliances!
Options & Upgrades:
The Barndo is designed with beautiful touches throughout the house. However, at Pratt Homes, we know that what makes a home truly special are the special touches that you add to make your home reflect you and your family. Interested in upgraded appliances and a deluxe kitchen? Perhaps a built-in desk for the kids. Interested in adding a garage or carport? The options are yours. Give us a call today and we will be happy to tell you about the options and upgrades available and how you can give your new home your own special touches.
Additional Information:
At Pratt Modular Homes, we never build two homes exactly alike. Homes displayed on our website are our model homes and the homes we built exclusively for our valued customers. Due to customer selections of options, upgrades, and custom design changes, discontinuation of certain products and materials, and other factors that make each house unique, images on the Pratt Modular Homes website are for informational purposes only and may not be representative of options and upgrades available at the time of purchase.
Homes are not arranged by square footage. Pricing is not listed because here at Pratt Homes two homes are rarely built alike. Customer choices directly influence the price and size of the home.
Get in touch with us
To make an enquiry, please complete the form below.
Please complete all required fields ( * )
“Advertised starting sales prices are for the home only, as shown. Delivery and installation costs are not included unless otherwise stated. Starting prices shown on this website are subject to change, see your local Pratt Homes Mega Center for current and specific home and pricing information. Sales price does not include other costs such as taxes, title fees, insurance premiums, filing or recording fees, land or improvements to the land, optional home features, optional delivery or installation services, wheels and axles, community or homeowner association fees, or any other items not shown on your Sales Agreement, Retailer Closing Agreement and related documents (your SA/RCA). If you purchase a home, your SA/RCA will show the details of your purchase. Homes available at the advertised sales price will vary by state. Artists’ renderings of homes are only representations and actual home may vary. Floor plan dimensions are approximate and based on length and width measurements from exterior wall to exterior wall. We invest in continuous product and process improvement. All home series, floor plans, specifications, dimensions, features, materials, and availability shown on this website are subject to change. Images may show options not included in base price.”
RBI: #37935
Sign up for your Pratt Homes account!
Create your account with Pratt Homes so you can save your favorite Modular, Prefab, Tiny, and Cottage homes.
Sign up for your Pratt Homes accounts!
Create your account with Pratt Homes so you can save your favorite Modular, Prefab, Tiny, and Cottage homes.
Promotions, clearance deals, new arrivals, industry news, and more. Don’t miss out on the latest Pratt Homes announcements and news!
© 1996 – 2024 Pratt Homes
LEGAL | PRIVACY | DO NOT SELL MY PERSONAL INFORMATION
