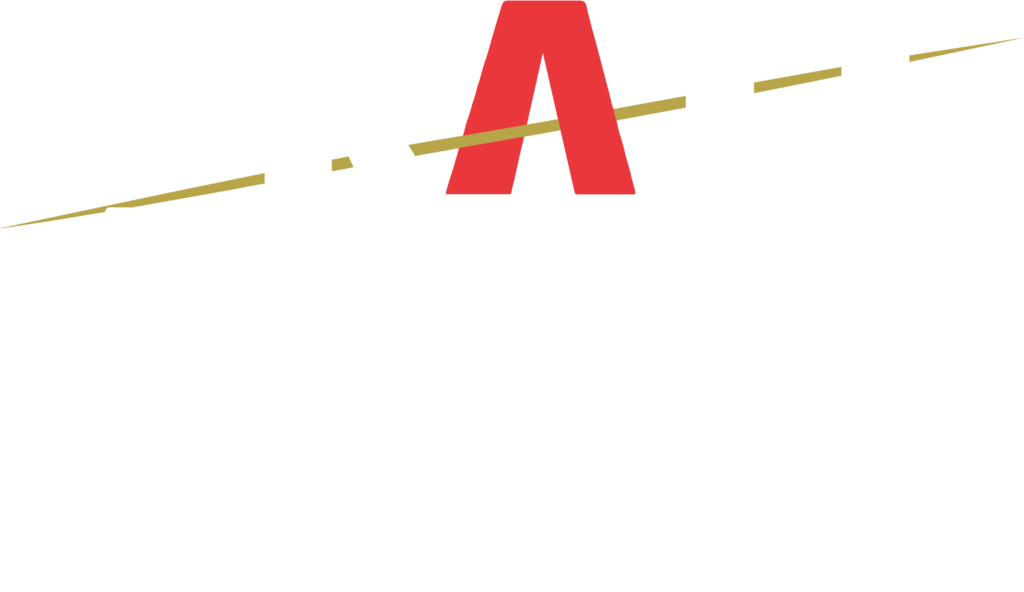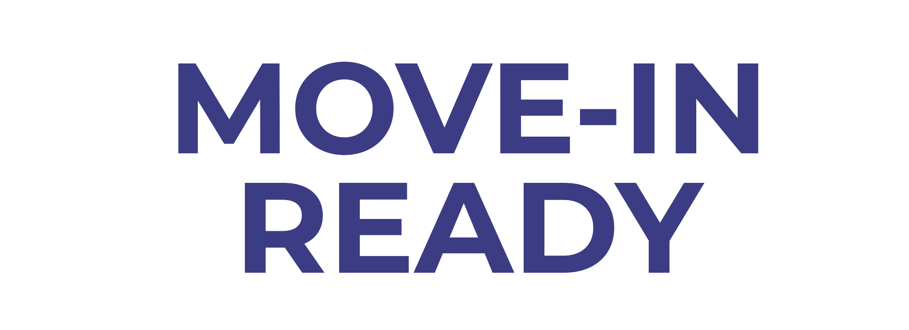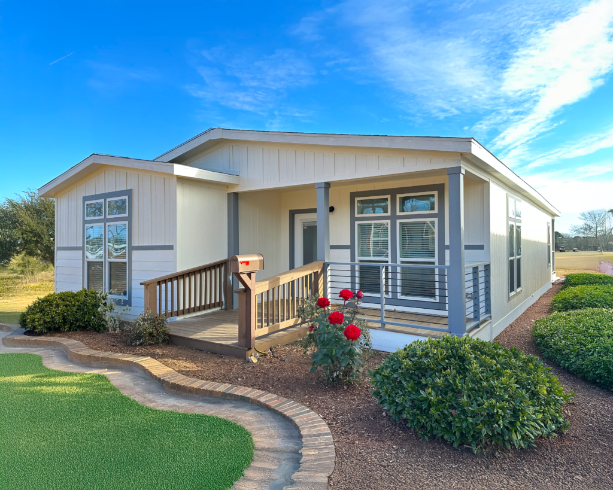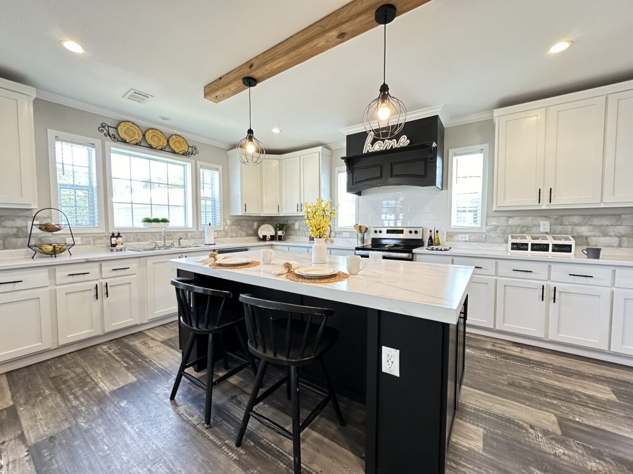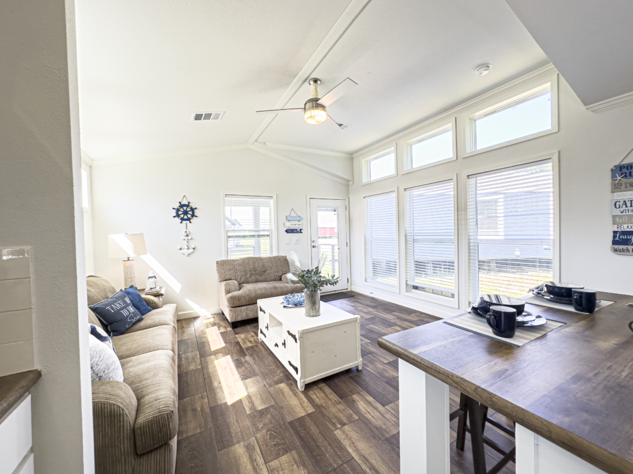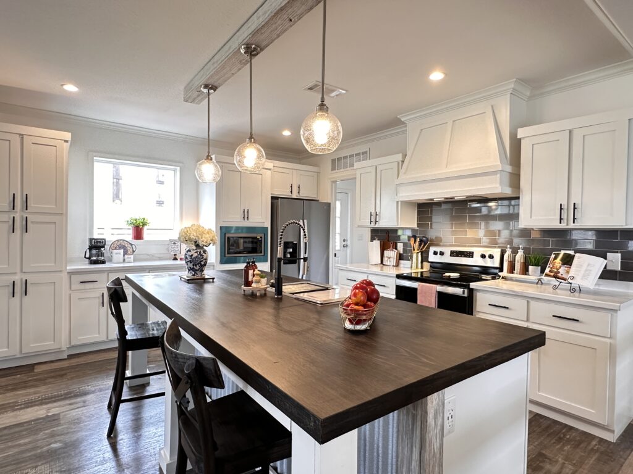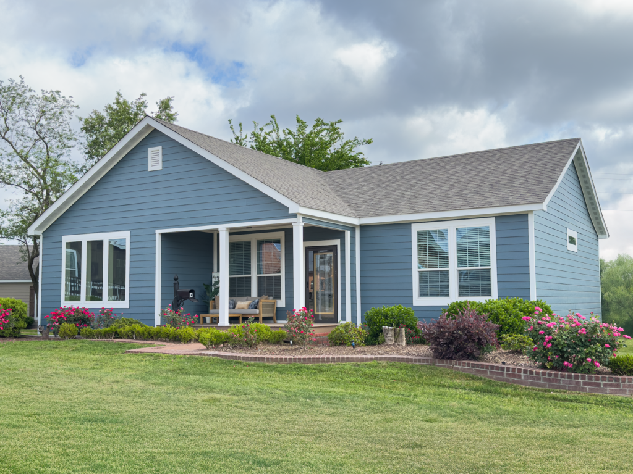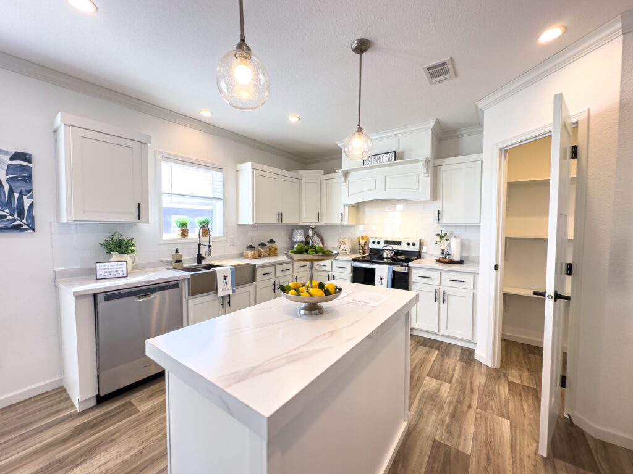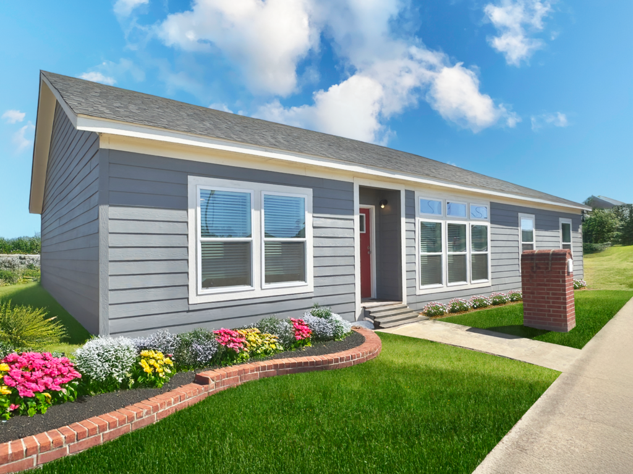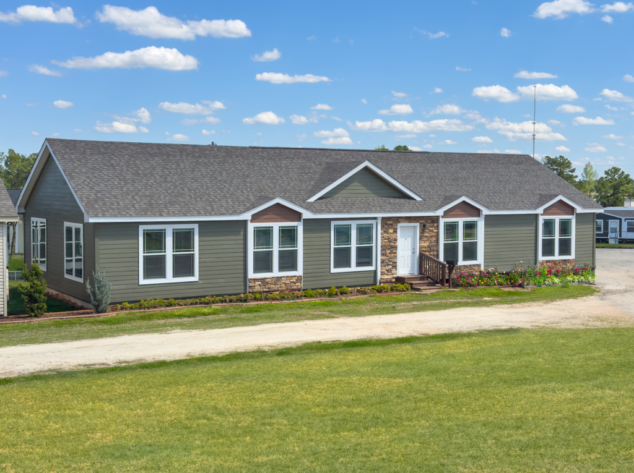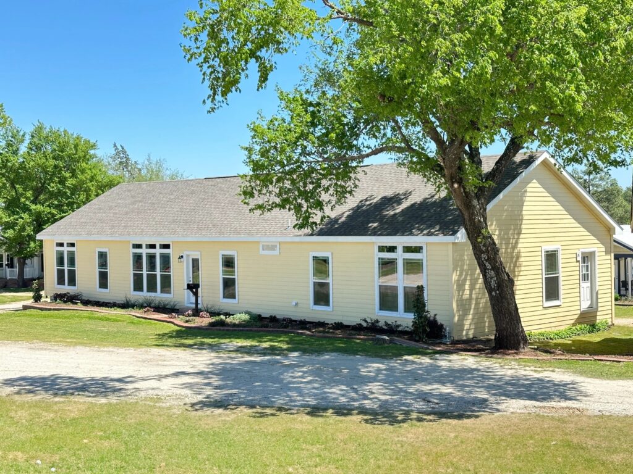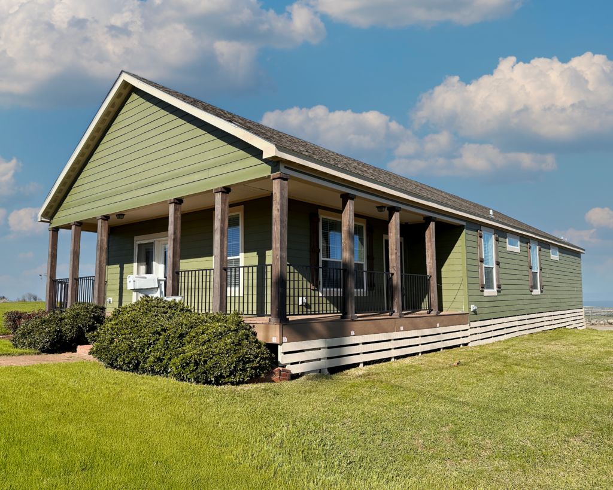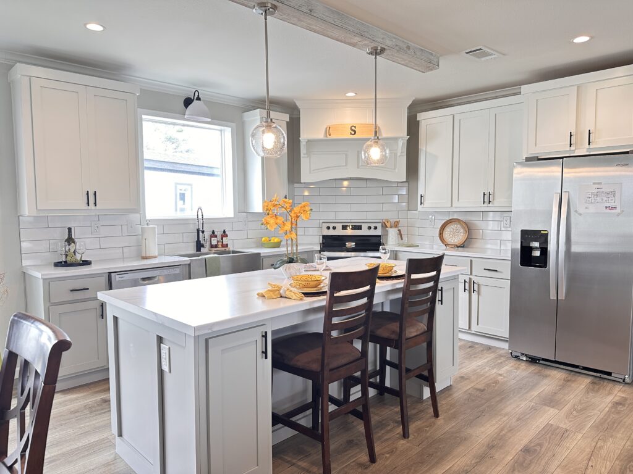Clearance Homes
Get the best deals on the best homes and in a timely fashion!
Save up to $50,000 on the best homes in the industry.
Pricing includes delivery, set, A/C, steps, and a 10 Year Structural / 7 Year Appliance warranty.
- 3 BED
- 2 BAÑOS
- 1699 PIES CUADRADOS PIES.


- 3 BED
- 2 BAÑOS
- 1996 PIES CUADRADOS PIES


- 1 BED
- 1 BAÑO
- 860 PIES CUADRADOS PIES


What Makes The Mini Mansion Unique?
The Mini Mansion by Pratt Homes redefines compact living with its luxurious design and efficient layout. This cottage home combines elegance and functionality, making it a perfect choice for anyone seeking a stylish, smaller home without sacrificing quality. With premium finishes and a thoughtful floor plan, the Mini Mansion offers a cozy yet spacious atmosphere that appeals to singles, couples, or families looking for a chic guest house or retreat.
As you step into the Mini Mansion, you’ll immediately notice its exceptional design. The open living space seamlessly integrates comfort and style, while large windows bring in natural light, creating a warm and inviting ambiance. The kitchen is a highlight, featuring high-end appliances, modern cabinetry, and a functional layout that maximizes every square inch. Its charm extends to the bedrooms, which offer both comfort and practicality, ensuring restful and private spaces.
Additionally, the Mini Mansion stands out with its adaptability. Whether you’re seeking to downsize or need a secondary dwelling for guests or rental income, this home provides the versatility to meet your needs. The exterior matches its interior charm, offering curb appeal with its well-crafted design and attention to detail.
Customizable Options
From selecting finishes to adding personalized touches like a front porch or upgraded appliances, you can create a space that feels uniquely yours. With numerous options for paint colors, flooring, and more, this home becomes a reflection of your lifestyle and taste.
Información adicional
Contact Pratt Homes to learn more about customizing the Mini Mansion. As with all our homes, every detail can be tailored to fit your needs. Visit us on Loop 323 in Tyler or fill out the online form to start designing your dream cottage today!
- 3 BED
- 2 BAÑOS
- 2057 PIES CUADRADOS PIES


- 3 BED
- 2 BAÑOS
- 2130 PIES CUADRADOS PIES


- 3 BED
- 2 BAÑOS
- 1699 PIES CUADRADOS PIES.


- 3 BED
- 2 BAÑOS
- 1699 PIES CUADRADOS PIES.


What Makes The Madelynn Unique?
The Madelynn floor plan comes with lots of light and windows is inspired by the outdoors, yet has a clean and elegant feel with attention to detail. At 1699 square feet, this 3 bedroom and 2 bath home is for those who expect and appreciate the small details that make a house unique. Enter through the front door to find a spacious living room with tall windows to let in the outdoor light. Also, upon entering this beautiful manufactured home, you can’t miss one of Madelynn’s most beautiful features: the living room ceiling. The tray ceiling with exposed wooden beams draws the eye upward, creating an open and welcoming living space. The living area with an open design is a perfect place for friends and family to gather. The kitchen has an impressive center island with plenty of space. Need a place for food prep or a convenient place for quick meals? Or, the kitchen island could be a perfect spot for after-school homework, or just visiting with family and friends.
The extensive molding and trim work throughout the house is another example of Pratt Homes’s attention to the smallest details. Need a home office? The workspace with a built-in desk fits the bill! Ready to relax? The Master bedroom boasts an en-suite bath with convenient dual vanities, a beautiful soaking tub under a transom window, and a large walk-in shower. The Master bedroom wouldn’t be complete without a large walk-in closet for added storage space and convenience. Give Pratt Homes a call today, and we will be happy to give you even more unique details about this one-of-a-kind home.
Opciones y mejoras:
¡La Madelynn es totalmente personalizable! Al igual que con todas las casas Pratt, ofrecemos opciones y mejoras para que pueda personalizar su nueva casa manufacturada para ser único para usted y su familia. Entendemos que cada familia tiene necesidades únicas y quiere cuando se trata de comodidad y conveniencia. Actualice la cocina y los electrodomésticos, cambie el suelo o añada un porche delantero para disfrutar de las vistas desde una mecedora. ¿Tiene en mente otro color de encimera? Asegúrese de hablar con un asociado de ventas de Pratt Homes para saber cómo puede convertir esta casa especial en su nuevo hogar.
- 3 BED
- 2 BAÑOS
- 2400 PIES CUADRADOS PIES


- 4 BED
- 3 BAÑOS
- 2580 PIES CUADRADOS PIES


- 3 BED
- 2 BAÑOS
- 2280 PIES CUADRADOS PIES.


- 4 BED
- 2 BAÑOS
- 2002 SQ. FT.


Llámenos o envíenos un mensaje de texto hoy mismo para obtener precios especiales.
Visítenos en 310A SSE Loop 323
Tyler, Texas 75702
Llámenos o envíenos un mensaje de texto al 903-596-7333¡!
